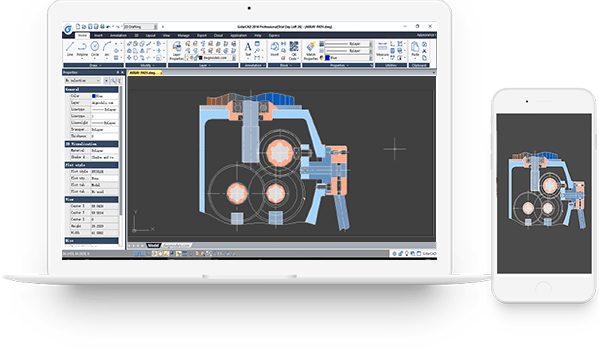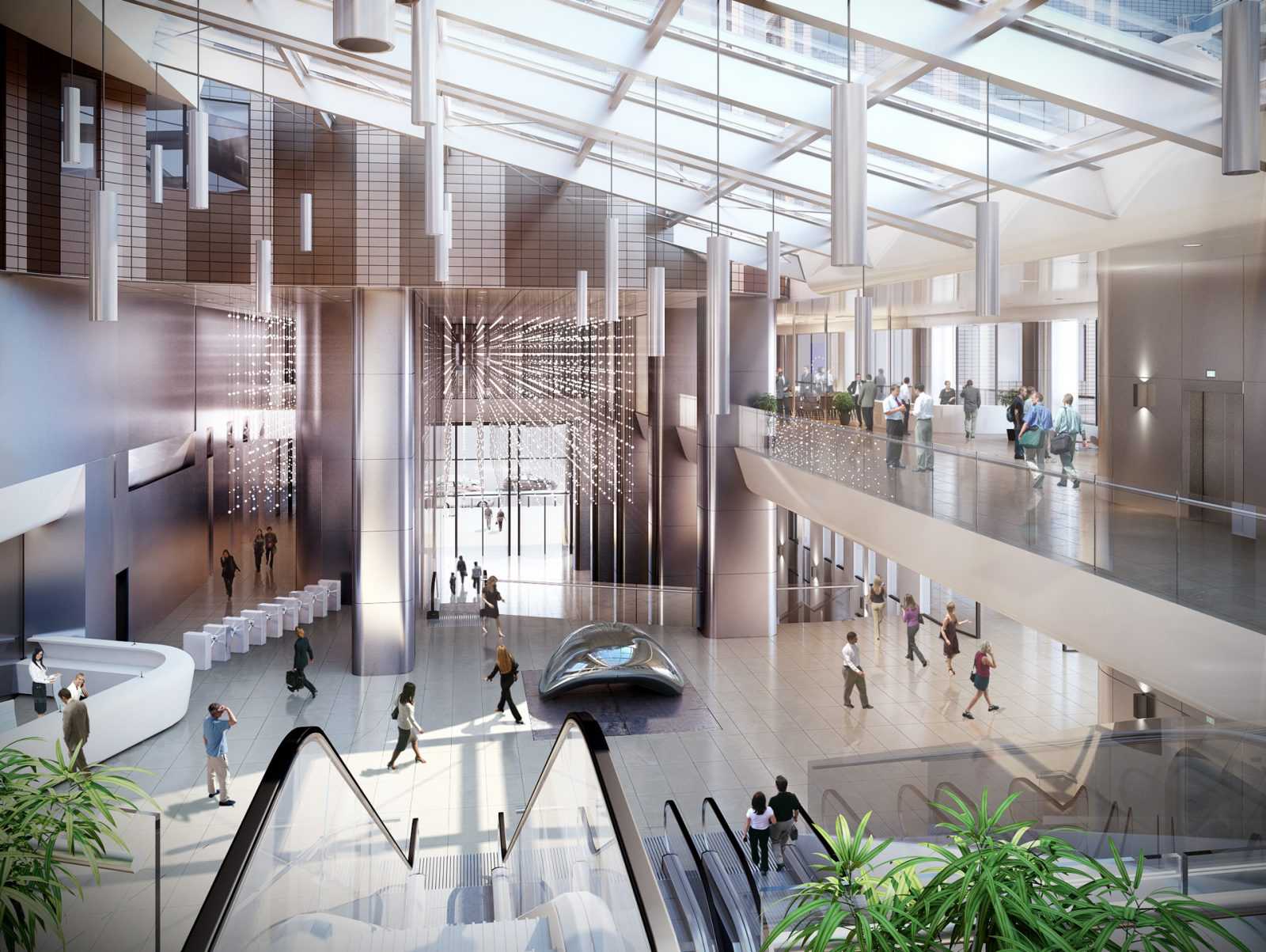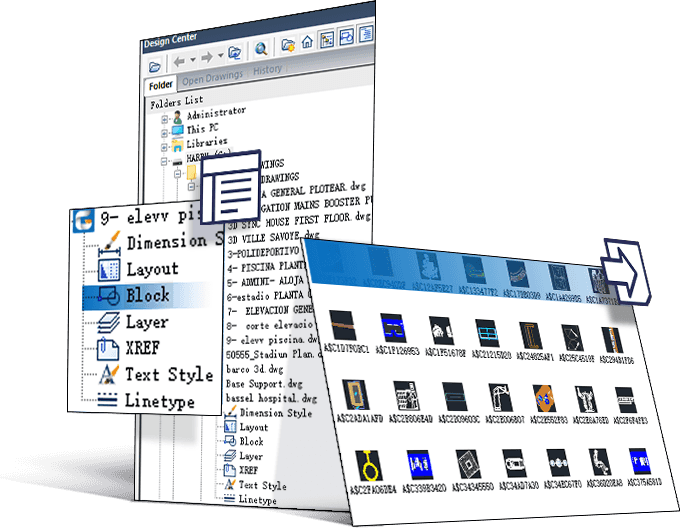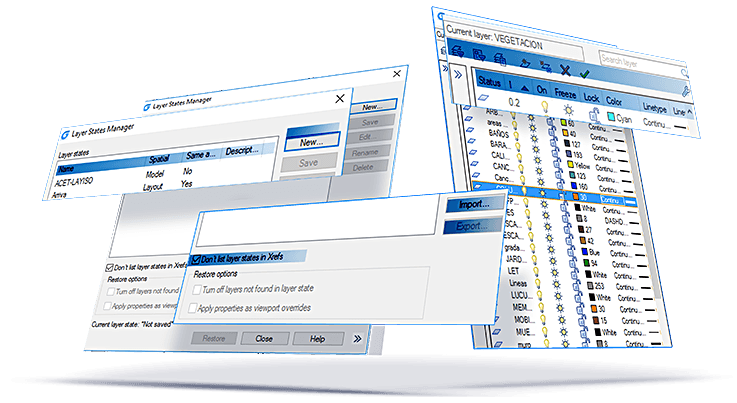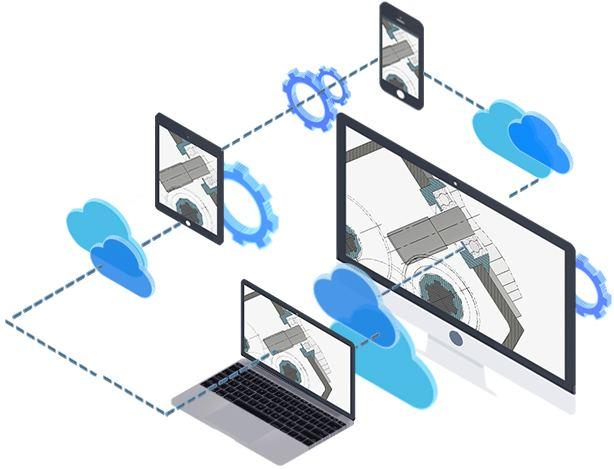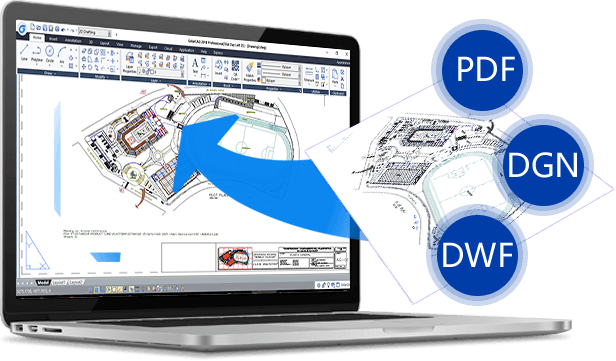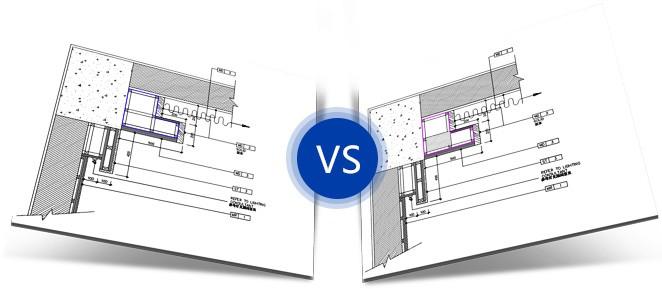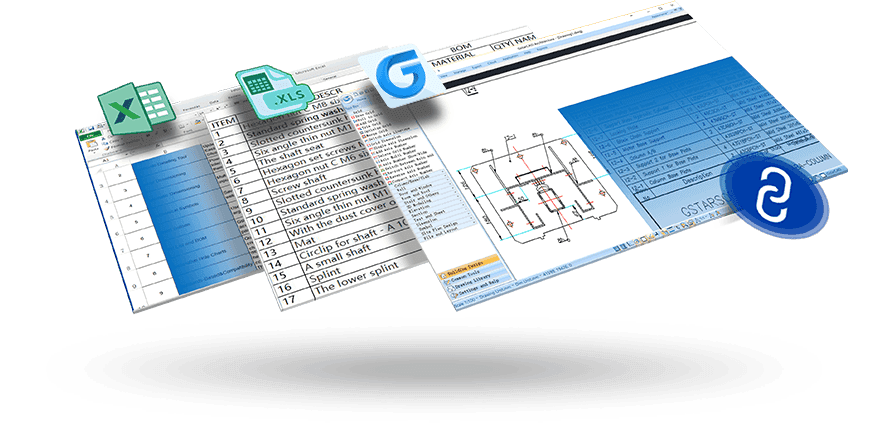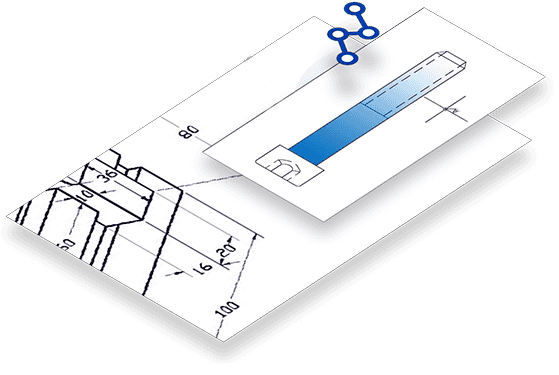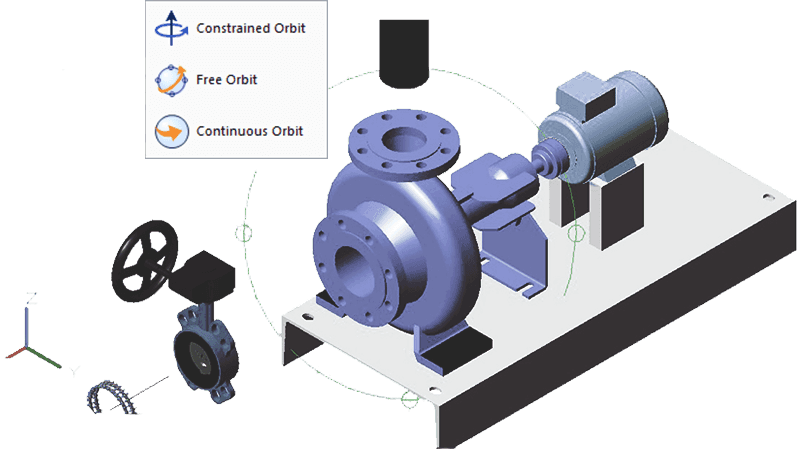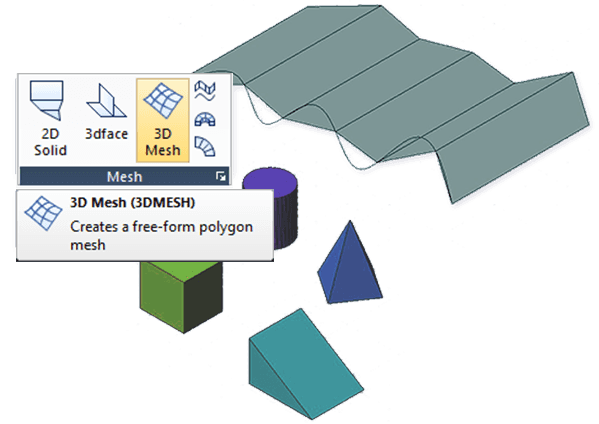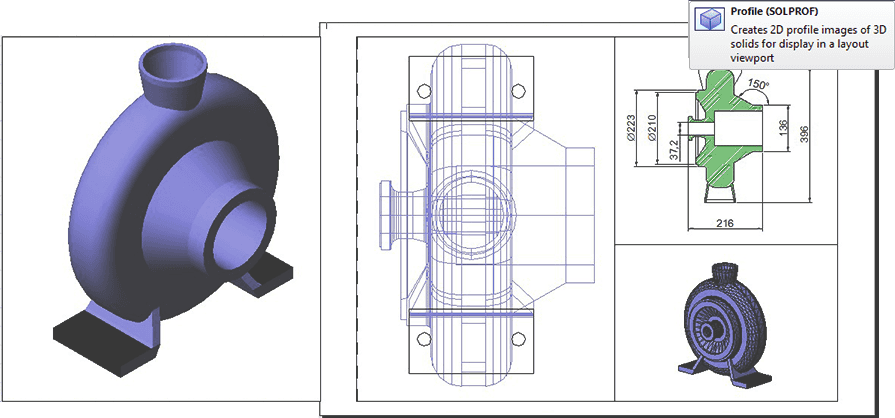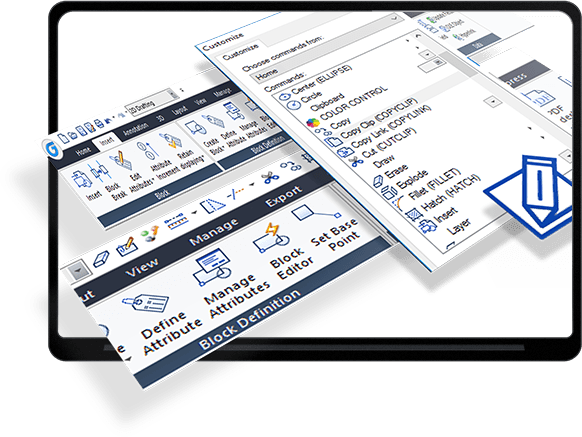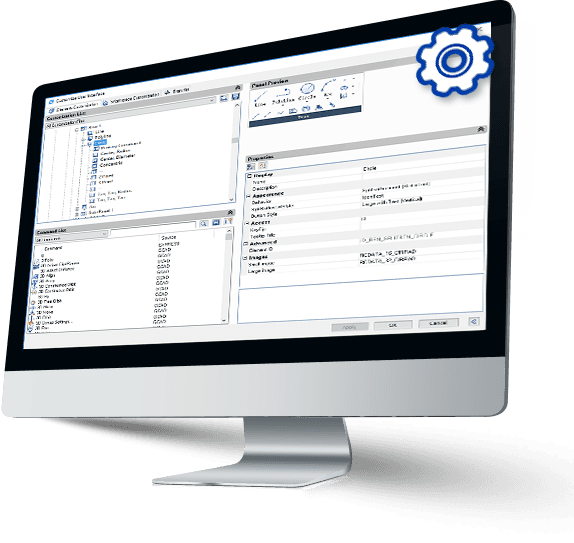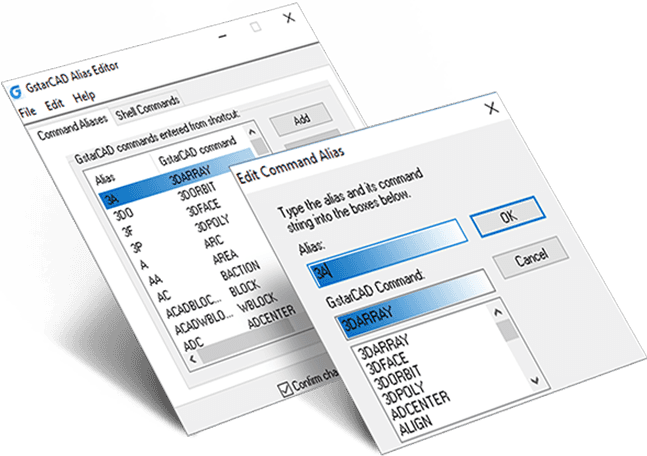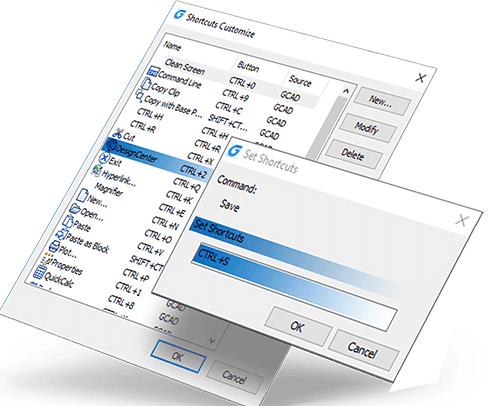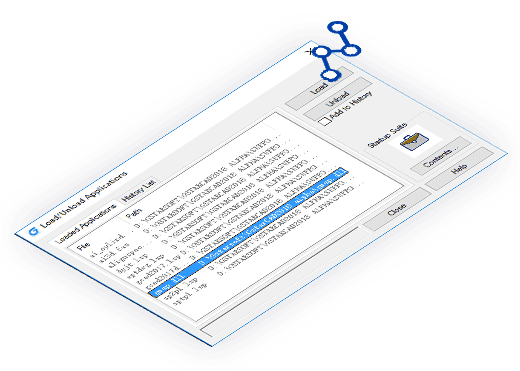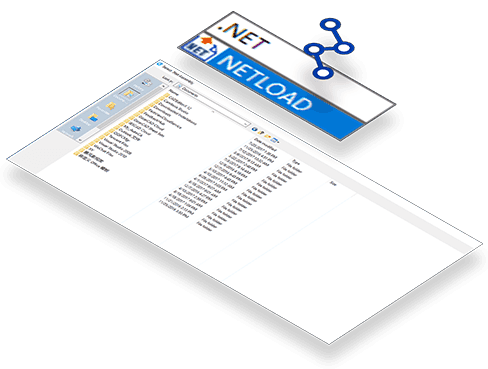Τί είναι το GstarCAD ?
GstarCAD είναι γνωστό εναλλακτικό λογισμικό CAD υψηλής συμβατότητας με το ACAD.
Με 25 χρόνια συνεχούς βελτίωσης και άψογης καινοτομίας, σήμερα το GstarCAD βρίσκεται πολύ μπροστά στις επιδόσεις, τη σταθερότητα και άλλους βασικούς δείκτες και καθίσταται κορυφαίο λογισμικό CAD στον κόσμο.
GstarCAD 2019
ΜΕ ΝΕΕΣ ΤΕΧΝΟΛΟΓΙΕΣ, ΚΑΙΝΟΤΟΜΑ ΧΑΡΑΚΤΗΡΙΣΤΙΚΑ ΚΑΙ ΥΨΗΛΗ ΑΠΟΔΟΣΗ, Ο ΣΧΕΔΙΑΣΜΟΣ DWG ΜΕ ΤΟ GSTARCAD 2019 ΟΔΗΓΕΙ ΣΤΗ ΒΕΛΤΙΩΣΗ ΤΗΣ ΑΠΟΤΕΛΕΣΜΑΤΙΚΟΤΗΤΑΣ ΣΧΕΔΙΑΣΜΟΥ ΕΡΓΟΥ ΚΑΙ ΣΤΗ ΣΗΜΑΝΤΙΚΗ ΜΕΙΩΣΗ ΣΦΑΛΜΑΤΩΝ ΚΑΙ ΚΟΣΤΟΥΣ.
- Collaborative Design aims to provide cross-team design collaboration for construction or engineering companies, helping to implement unified design norms and standards, reduce communication barriers between teams and departments and improve the overall design efficiency of projects.
- Big and complex BIM models can be imported and exported via new IFC data interface.
- New productive and useful functions help to accomplish design works faster,like “Selection Cycling”,”Check Spelling”,”Make Shape”,”Viewport Scale”,”Redefine Block” and so on.
DWG-based Collaborative Design Platform
Advantages of GstarCAD 2019 Collaboration
Multi-person and multi-direction drawing reference
- Support bilateral, nested and circular drawing reference
- Easy to confirm design progress of other teams and members
- Possible to display, hide and detach reference drawing at any time.
- In time check and handle conflicts and collisions, reduce design errors at early stages
Smart drawing version management and tracing
- Every submission is retained as a version (incremental storage)
- Possible to view historical versions based on dates and logs
- Possible to trace back and restore any historical version
Flexible drawing reference management
- Concise and clear tree structure of drawing reference relations
- Automatically break nested or circular reference
- Possible to fold/unfold reference relations and hide/display reference at any time
- Grey display of reference drawings, easy view and edit of current drawing
Easy check of design changes in reference drawings
- Check modifications of all reference drawings at the same time
- Directly view design changes by color distinction, or check details one by one
- Possible to modify drawings according to the changes
- Possible to switch confirmed changes to non-display
Timely, synchronous and asynchronous drawing data update
- Timely submission and update of current drawing, like real-time collaboration
- Real time reminder, user decides whether to submit and update drawing immediately
- User decides when to submit and update drawings or, user works offline and submits or updates drawings when becoming online
Roles and permission management throughout project
- Project leader can assign role and permission to project team members
- Each team member can access (read/edit/save/submit) to drawing files according to permissions
- Each team member can export drawing files according to permissions
Drawing data incremental storage and transmission
- Only save and submit design changes, minimize amount of drawing data storage and transmission
- Ensure efficiency and timeliness of drawing data transmission and update
Convenient project import and exprot
- Easy to import Xref projects into collaborative design system
- Automatic converting Xref relations to collaborative design reference relations
- Easy to export collaborative design project to DWG drawings
More New Features in GstarCAD 2019
Selection Cycling
Workspace
Right-Click + Drag Method
Make Shape
Viewport Scale
Movebak
Videos - Watch New & Enchanced Features
Selection Cycling
Hidden Message Settings
Within the option dialog box, under “Users Preferences” tab, you can find the new…
Workspace
The new WORKSPACE command allows to create, modify and save workspaces current…
Make Shape
Viewport Scale
The new VPSCALE command reports the real scale of the current viewport of a selected layout…
Movebak
The new MOVEBAK command changes the destination folder for drawing backup (BAK) files…
Videos - Watch New & Enchanced Features
Check Spelling
Now Mtext supports check spelling that determines whether as you type spell checking is on or off…
Import Layout as Sheet
Now you can ‘import’ additional drawing layouts into your sheet set file using the Sheet Set Manager…
Redefine Block
Now design center offers a quick way to update instances of block. Redefining a block allows…
Familiar Interface
Workspaces switching & interface appearance
2D Drafting and classic interface can be switched in a wink. 2D drafting interface is supported by a ribbon with its tabs and panels. It displays the most used commands as thumbnails for easy selection. Classic interface is supported by toolbars and it’s the most preferred by old users. Interface appearance makes your drawing environment more comfortable because it supports options for applying different themes as well as show or hide the menu bar, toolbars, file tabs and status bar.
Dynamic input
Dynamic Input provides a command interface near the cursor to help you keep your focus in the drafting area. Save time typing and finding out whatever longer or shorter command. Dynamic input can autocomplete the command name at once.
Property and Tool Palette
Properties palette displays the properties of the selected object or set of objects. You can specify a new value to modify any property that can be changed. Tool palette provides an efficient method for organizing and placing blocks.
Design Center
Design Center provides a graphic interface where you can manipulate and re-use drawings and their objects (blocks, layers, external references, and customized contents) from drawing files, network drives, and Internet locations. This way, you can speed up drawing constructing.
Command Line
You can enter a command by using the keyboard. You can also repeat the previous command by pressing Enter or Spacebar without entering a command.
Clean Screen
If you want to maximize drawing space, you can press “CTRL+0” or click Clean Screen icon on the right of status bar to hide Toolbars, Windows or Ribbon.
File Tabs
File tabs offer a fast way to switch the opening-drawings, and you can change the opening-order by draging tabs. It also has built in functionalty like save, close, audit and properties.
Lock UI
Lock the position of toolbar/window. The lock icon in the status bar indicates whether Toolbar/Window is locked. Click the icon to display locking options.
Layer Properties Manager & Layer States Manager
Layer properties manager displays a list of the layers in the drawing and their properties. You can add, delete, and rename layers, change their properties, set property overrides for layout viewports, or add layer descriptions and apply changes in real time.
Layer states manager enables you save the current property settings for layers in a named layer state and then restore those settings later.
Files & Print
My Cloud
GstarCAD provides free cloud storage to registered users. If your are a registered user, you can share drawings with DWG FastView for Web, DWG FastView for Mobile and DWG FastView for Windows. You can easily view your drawings from web page, mobile phone or computer, making design work more free and convenient.
Batch Purge
No need to open files. It can purge the excess objects such as blocks, layers, line type, dimension style or text style on several DWG files at the same time.
Batch Print
Batch print drawings with the same drawing frame attribute and to save engineer’s time to improve efficiency.
Drawing Lock
Turn the drawing into a whole block. Others can’t modify the objects of the original drawing. It is a good way to prevent others from modifying the drawing.
PDF Underlay
You can insert PDF files as reference underlay.
DNG Underlay
You can insert DGN files as reference underlay.
DWF Underlay
You can insert DWF files as reference underlay.
Import and Export
GstarCAD supports the following data format. Import: WMF,SAT,DGN,DWF,3DS Export: DWF,DWFX,WMF, SAT,STL,EPS,DXX,BMP.
Barcode
Generate Barcode and insert into drawing. Quickly find out the corresponding drawing later by scanning and identifiying Barcode.
QR Code
Users can insert a QR into a drawing, it can save drawings’ related information like company name, then you can access the information through mobile.
Drawing Compare
Compare drawing files of different version to identify the design changes. Colors are used to mark changed objects between old and new drawing files.
Graphic Compare
Compare drawings of similar appearance in the same drawing file to identify detailed geometric differences. Contrast results is inserted into the current drawing area.
Detailed 2D Drafting
Pline Boolean
Directly conduct SUBTRACT/UNION/INTERSECT calculation without converting polylines to regions. This command is 3 or 4 times quicker than TRIM.
Annotation Scale
Annotation Scale automatically adjusts size of objects, such as text, dimension, block, etc. You can quickly and easily handle drawings of different scales.
Dimension tools
Dimension Tools provide accurate values for the objects, including Quick Dimension, Linear Dimension, Angular Dimension, Baseline Dimension, etc.
Revision Cloud
Revision Cloud consists of a continuous polyline.
You can use it to call attention to parts of a drawing during the review stage.
utoXlsTable and CAD Table to Excel
Autoxlstable allows create a sheet or table directly in Microsoft Excel to be inserted to GstarCAD automatically. CAD Table to Excel export accurately a sheet or table, composed by line/Spline and text/Mtext from GstarCAD to Microsoft Excel.
Dynamic Block and Dynamic Block Editor
Dynamic Block function can save your time and make you specify drawings easily. You don’t need to repeatedly draw a series of standard components. This function can reduce your cumbersome block libraries in the process. What’s more, you can create and modify dynamic blocks properties in the Dynamic Block Editor.
Magnifier
This tool helps to view a specific area of your drawing as a magnifier with the capability of snap points without performing zoom in/outon big drawings like map or survey and also is practical to use and customize. Save time on exploring small details of your drawing or even drafting in a jungle of intersected objects easy and quickly.
Clean Screen
If you want to maximize drawing space, you can press “CTRL+0” or click Clean Screen icon on the right of status bar to hide Toolbars, Windows or Ribbon.
File Tabs
File tabs offer a fast way to switch the opening-drawings, and you can change the opening-order by draging tabs. It also has built in functionalty like save, close, audit and properties.
Design
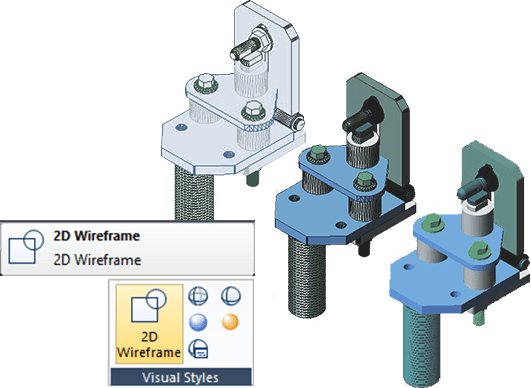
Visual Styles
Visual styles control the display of edges and shading a viewport. You can control the effect of a visual style by switching each other. When you apply any visual style, the associated viewport is automatically updated to reflect those changes.
3D Face and mesh modeling
3D face allows to create a three or four-sided surface anywhere in 3D space. Mesh Modeling creates a free-form polygon mesh. You can reshape mesh objects by smoothing, creasing, refining, and splitting faces. You can also drag edges, faces, and vertices to mold the overall form.
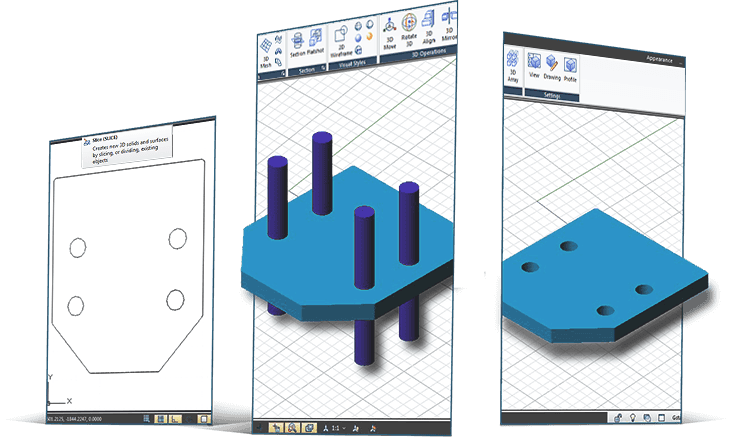
Solid and solid editing
3D solid objects often start as one of several basic shapes, or primitives, that you can then edit and recombine. Some samples of solid editing capability enables you join two solids, subtract one from the other, or create a shape based on the intersection of their volumes.
Profiles and Sections
2D profile and sections can be generated from a 3D model through SOLPROF, SOLDRAW and SOLVIEW commands. Solprof creates 2D projection profile of 3D model consisting of visible and hidden lines. Solview creates orthographic views, layers, and layout viewports automatically. Soldraw generates profiles and sections in layout viewports created with SOLVIEW.
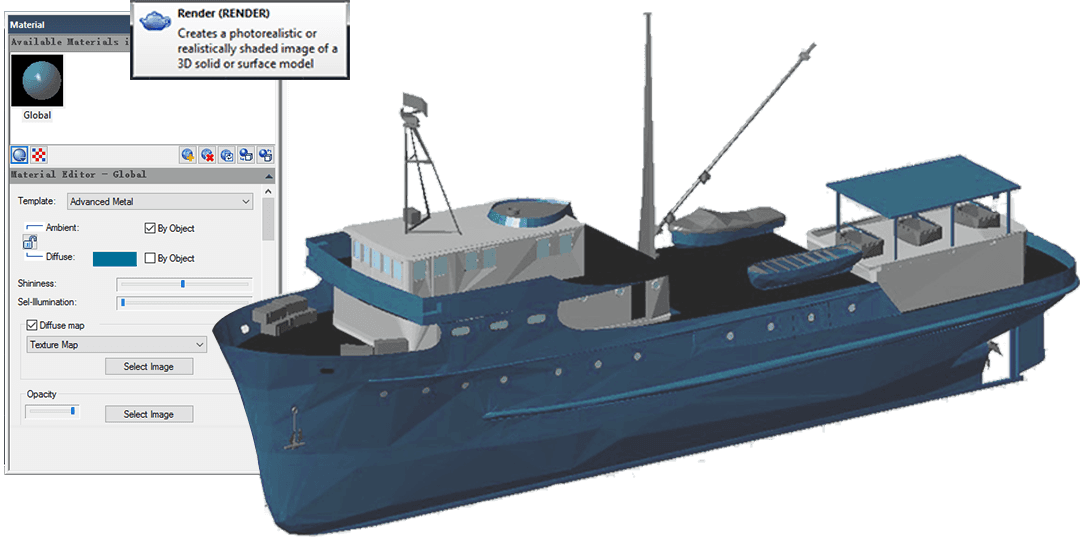
Render and Materials
Render gives a photorealistic shaded image of a 3D solid or surface model, improving visualization. You can apply materials to your 3D model to define the shininess, bumpiness, and transparency of object’s surfaces to give them a realistic appearance.
Customization
Quick access customization
Manages the customized quick access toolbar elements in the product. Add or delete commands at the quick access toolbar to make the drawing environment specific to certain types of tasks.
User interface customization
Manages the customized user interface elements in the product. Customize the user interface to make the drawing environment specific to certain types of tasks.
Command aliases
A command alias is an abbreviation that you enter at the command prompt instead of entering the entire command name.Such as you can enter C instead of circle to start the CIRCLE command.
Shortcuts customize
Shortcuts customize provides a faster way to invoke a command. The CUSTACC command allows you to customize, delete or modify existing command shortcuts.Such as CTRL+S for SAVE.
Object GRX
Object GRX technology provides the foundation for design software applications to share intelligent object data. You can run third-party Object GRX application programs or write your own.Plug-in applictions developed with VBA/GRX/DBX/Lisp/Vlisp can be loaded to GstarCAD.
.Net Framework
GstarCAD .NET API enables you to manipulate the application and drawing files programmatically with libraries that are exposed and can be accessed by many different programming languages and environments. Users are able to automate tasks such as creating and modifying objects stored in the database of a drawing file or change the contents of a customization file.

