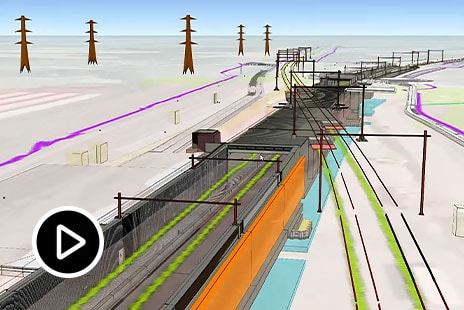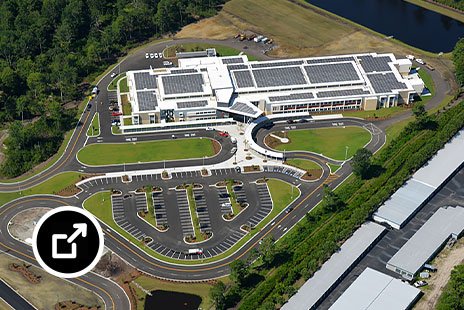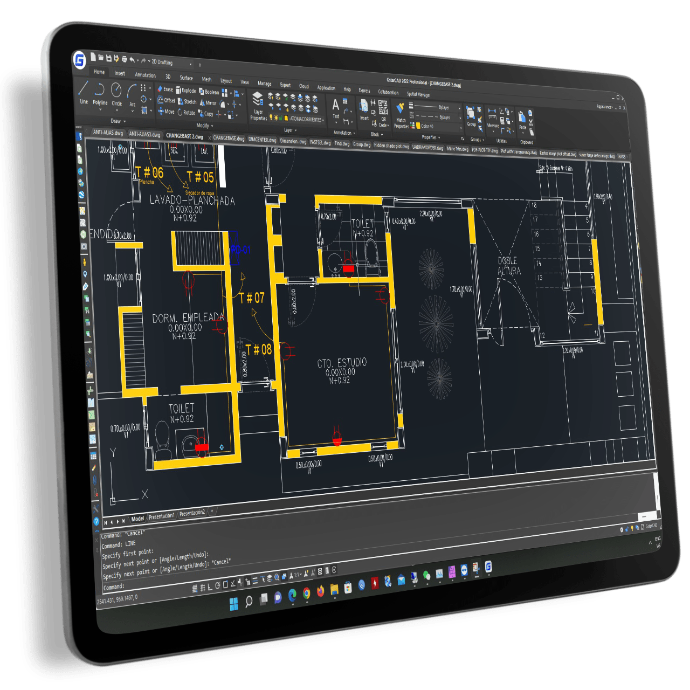
Autodesk Civil 3D
Ολοκληρωμένο λογισμικό λεπτομερούς σχεδιασμού και τεκμηρίωσης για αστικές υποδομές
ARCHLine.XP
Professional
Houseplan

Τι είναι το Autodesk Civil 3D;
Το λογισμικό σχεδιασμού Autodesk Civil 3D δίνει τη δυνατότητα στους πολιτικούς μηχανικούς να αντιμετωπίσουν πολύπλοκες προκλήσεις υποδομής σε ένα περιβάλλον που βασίζεται σε τρισδιάστατο μοντέλο.
- Επιτάχυνση του σχεδιασμού και της τεκμηρίωσης
- Προώθηση της αυτοματοποίησης του σχεδιασμού
- Βελτίωση της συνεργασίας και του συντονισμού
Γιατί να χρησιμοποιήσετε το Civil 3D;
Βελτίωση των λειτουργιών σχεδιασμού
Βελτιώστε την παραγωγικότητα και την ποιότητα με ένα δυναμικό περιβάλλον σχεδιασμού που βασίζεται σε τρισδιάστατα μοντέλα και ένα περιβάλλον τεκμηρίωσης με γνώμονα τον σχεδιασμό.
Βελτιστοποίηση της συνεργασίας
Πρόσβαση σε ενημερώσεις σε πραγματικό χρόνο και κοινή χρήση με άλλα λογισμικά Autodesk για σχεδιασμό, ανάλυση και κατασκευή.
Βελτίωση της ανταλλαγής δεδομένων
Αντιμετωπίστε πολύπλοκες προκλήσεις σχεδιασμού μέσω της διαλειτουργικότητας με άλλο λογισμικό που χρησιμοποιεί την κοινή μορφή IFC.
Τι μπορείτε να κάνετε με το Autodesk Civil 3D
Βελτιστοποιήστε τις ροές εργασίας σχεδιασμού και τεκμηρίωσης
Παράδοση εγγράφων σχεδιασμού και κατασκευής για έργα οδοποιίας και αυτοκινητοδρόμων, εργοταξιακού σχεδιασμού, σιδηροδρομικών έργων και γεφυρών. Μειώστε το συνολικό χρόνο σχεδιασμού με ταχύτερη μοντελοποίηση για επιφάνειες, διαδρόμους, έδαφος και άλλα.
Βελτίωση της ποιότητας του σχεδιασμού με το Autodesk Construction Cloud (βίντεο: 1 λεπτό)
Απόκτηση αποδοτικότητας με την απρόσκοπτη ενσωμάτωση GIS
Βελτιστοποιήστε τη διαδικασία ενσωμάτωσης γεωγραφικών δεδομένων στα σχέδιά σας, εξασφαλίστε τον ακριβή γεωγραφικό εντοπισμό των περιουσιακών στοιχείων, αναλύστε για σχεδιασμό και οπτικοποιήστε τα σχέδιά σας με βάση το πλαίσιο.
Κατανοήστε τις υφιστάμενες συνθήκες και ενσωματώστε τις άμεσα στο GIS σας. (βίντεο: 2:35 λεπτά)
Βελτίωση της συνεργασίας σε έργα
Δώστε τη δυνατότητα στους σχεδιαστές να συντάσσουν, να μοιράζονται και να ενημερώνουν έργα σχεδιασμού σε ένα κεντρικό περιβάλλον δεδομένων. Πραγματοποιήστε ενημερώσεις σε πραγματικό χρόνο σε οποιαδήποτε φάση του κύκλου ζωής του έργου για να τις μοιραστείτε με διαφορετικές ομάδες.
Συνεργαστείτε σε πραγματικό χρόνο (βίντεο: 1:36 λεπτά)
Τι νέο υπάρχει στο Civil 3D 2025
Μάθετε για τα νέα χαρακτηριστικά της τελευταίας έκδοσης του Civil 3D
Νέα στις ροές εργασίας Corridor
Νέα στις ροές εργασίας της βάσης δεδομένων έρευνας
Νέα στις Προβολές Προφίλ
Νέα στις Ροές Εργασίας Σιδηροδρόμων
Νέα στις ροές εργασίας επιφάνειας
Νέα στην Εξερεύνηση Έργου
Νέα στο Dynamo για το Civil 3D
Διάφορες βελτιώσεις
Υποστήριξη .NET 8
Νέα στην Εξερεύνηση Έργου
Εξερευνήστε το Civil 3D ανά είδος έργου
Το Civil 3D περιλαμβάνει ειδικά σχεδιασμένα εργαλεία για κρίσιμους κλάδους πολιτικού μηχανικού. Δείτε πώς το Civil 3D μπορεί να σας βοηθήσει να σχεδιάσετε και να κατασκευάσετε καλύτερους δρόμους και αυτοκινητοδρόμους, εργοτάξια και σιδηροδρομικά έργα.
Χαρακτηριστικά του Civil 3D για σχεδιασμό δρόμων και αυτοκινητοδρόμων
Επιτάχυνση του σχεδιασμού, της βελτιστοποίησης και της τεκμηρίωσης των έργων οδοποιίας και αυτοκινητοδρόμων.
Έρευνα
Λήψη, δημιουργία, ανάλυση και προσαρμογή δεδομένων έρευνας. Βελτιστοποιήστε τη μεταφορά των δεδομένων που έχουν συλλεχθεί στο πεδίο στο γραφείο. (βίντεο: 16 δευτ.)
Μοντελοποίηση διαδρόμου
Δημιουργία δυναμικών, ευέλικτων τρισδιάστατων μοντέλων οδικών διαδρόμων. Προσομοιώστε την οδήγηση μέσω του διαδρόμου και αξιολογήστε οπτικά την απόσταση ορατότητας και την ανάλυση επιρροής. (βίντεο: 35 δευτ.)
Σχεδιασμός διασταυρώσεων
Δημιουργήστε δυναμικά μοντέλα διασταυρώσεων 3 κατευθύνσεων (σχήματος Τ) ή 4 κατευθύνσεων. Μοντελοποιήστε κυκλικούς κόμβους σύμφωνα με πρότυπα που συνδυάζονται με υπάρχοντες ή σχεδιαζόμενους δρόμους. (βίντεο: 10 δευτ.)
Σχεδιασμός αποχέτευσης
Εκτέλεση καθηκόντων διαχείρισης ομβρίων υδάτων, συμπεριλαμβανομένου του σχεδιασμού αγωγών ομβρίων υδάτων. Καθορισμός διαδρομών αγωγών, βελτιστοποιημένων με υδραυλική/υδρολογική ανάλυση. (βίντεο: 10 δευτ.)
Οδική αποκατάσταση
Αυτοματοποιήστε τη δημιουργία συγκροτημάτων για το μοντέλο σχεδιασμού διαδρόμων αποκατάστασης. Βελτιστοποιήστε το φρεζάρισμα και την επικάλυψη για να εξισορροπήσετε το κόστος έναντι της απόδοσης. (βίντεο: 57 δευτ.)
Αυτοματοποίηση σχεδιασμού
Χρησιμοποιήστε οπτικό προγραμματισμό για να δημιουργήσετε επαναχρησιμοποιήσιμα σενάρια που αυτοματοποιούν επαναλαμβανόμενες και σύνθετες εργασίες. (βίντεο: 1:28 λεπτά)
Υλικά και ποσότητες
Χρησιμοποιήστε πληροφορίες υλικών για τη δημιουργία αναφορών για όγκους κατά μήκος μιας ευθυγράμμισης, σύγκριση σχεδιασμού και υφιστάμενων επιφανειών εδάφους και ποσοτική αποτίμηση. (βίντεο: 20 δευτερόλεπτα)
Σχέδιο παραγωγής και τεκμηρίωσης
Δημιουργία φύλλων παραγωγής σχεδίων που εμφανίζουν αυτόματα σειρές σταθμών ευθυγραμμίσεων και προφίλ που βασίζονται σε προκαθορισμένες περιοχές κατά μήκος μιας ευθυγράμμισης. (βίντεο: 24 δευτ.)
Σύνδεση άλλων προϊόντων Autodesk για σχεδιασμό οδικού δικτύου
Εκτέλεση έργων οδοποιίας από τη σύλληψη έως το σχεδιασμό
(βίντεο 2:42 λεπτά)
Εργαστείτε με περισσότερες συνδεδεμένες ροές εργασίας γέφυρας
(βίντεο: 2:56 λεπτά)
Χαρακτηριστικά του Civil 3D για το σχεδιασμό χώρων
Προετοιμάστε και διαμορφώστε τις επιφάνειες του εδάφους για οδοποιία, κτίρια, υποδιαιρέσεις και άλλα έργα αστικής υποδομής.
Επισκόπηση
Λήψη, δημιουργία, ανάλυση και προσαρμογή δεδομένων έρευνας. Βελτιστοποιήστε τη μεταφορά των δεδομένων που έχουν συλλεχθεί στο πεδίο από και προς το γραφείο. (βίντεο: 11 δευτ.)
Μοντελοποίηση εδάφους
Δημιουργία ολοκληρωμένων ψηφιακών μοντέλων της τοπογραφίας του εδάφους για μελέτες όπως η σκοπιμότητα χρήσεων γης, ο σχεδιασμός συστημάτων μεταφορών και οι προσομοιώσεις ροής νερού. (βίντεο: 14 sec.)
Μοντελοποίηση διαδρόμου
Δημιουργία δυναμικών και πλούσιων σε δεδομένα μοντέλων διαδρόμων για σχέδια όπως οικιστικοί δρόμοι, κράσπεδα και πεζοδρόμια, οχετοί εντός μιας υποδιαίρεσης και σχεδιασμός χώρων στάθμευσης. (βίντεο: 10 δευτ.)
Παρακολούθηση οχημάτων
Χρησιμοποιήστε την ανάλυση της διαδρομής σάρωσης για να επιταχύνετε το σχεδιασμό και να αξιολογήσετε τη συμμόρφωση με τα πρότυπα ασφαλείας. Ζωντανέψτε διαδρομές οχημάτων με 2D ή 3D κινούμενα σχέδια χρησιμοποιώντας πολλαπλές γωνίες κάμερας. (βίντεο: 20 δευτ.)
Αποχέτευση ομβρίων υδάτων και υγιεινής
Μοντέλο συστημάτων αποχέτευσης ομβρίων και υγιεινής. Ανάλυση δικτύων για την αλλαγή μεγέθους σωλήνων, την επαναφορά αντιστροφών και τον υπολογισμό ενεργειακών και υδραυλικών γραμμών βαθμίδας σύμφωνα με τα πρότυπα HEC-22.
Ανάλυση ομβρίων υδάτων
Ενσωμάτωση της ανάλυσης των ομβρίων υδάτων και των λυμάτων κατά το σχεδιασμό και τη μελέτη των συστημάτων αστικής αποχέτευσης, των αγωγών ομβρίων και των αποχετευτικών αγωγών. (βίντεο: 39 δευτερόλεπτα)
Υπηρεσίες κοινής ωφελείας υπό πίεση
Οριζόντιος και κάθετος τρισδιάστατος σχεδιασμός δικτύων πίεσης. Μοντελοποίηση τμημάτων σωλήνων με παραμορφωμένη καμπύλη και χρήση ελέγχων σχεδιασμού και βάθους για την τήρηση των προτύπων του έργου. (βίντεο: 11 δευτ.)
Αυτοματοποίηση σχεδιασμού
Χρησιμοποιήστε μια εφαρμογή οπτικού προγραμματισμού για τη δημιουργία σεναρίων που αυτοματοποιούν επαναλαμβανόμενες και σύνθετες εργασίες. Αποθηκεύστε αυτές τις δέσμες ενεργειών σε μια βιβλιοθήκη και επαναχρησιμοποιήστε τες ανάλογα με τις ανάγκες. (βίντεο: 1:49 λεπτά)
Υλικά και ποσότητες
Χρησιμοποιήστε υλικά και πληροφορίες διατομής ή προφίλ για τη δημιουργία αναφορών για όγκους κατά μήκος μιας ευθυγράμμισης, σύγκριση σχεδιασμού και υφιστάμενων επιφανειών εδάφους και ποσοτική καταμέτρηση. (βίντεο: 13 δευτ.)
Συνδέστε άλλα προϊόντα Autodesk για το σχεδιασμό χώρων
Επιτάχυνση της διάταξης του χώρου, της διαβάθμισης και της αποστράγγισης
(βίντεο 1:49 λεπτά)
Βελτίωση του συντονισμού εργοταξίου και κτιρίου
(βίντεο 1:59 λεπτά)
Χαρακτηριστικά του Civil 3D για τον επανασχεδιασμό των σιδηροδρόμων
Επιτάχυνση του σχεδιασμού, της μελέτης και της παράδοσης των σταθμών διέλευσης και των σιδηροδρομικών δικτύων.
Ευθυγραμμίσεις και προφίλ
Χρησιμοποιήστε ευθυγραμμίσεις σιδηροτροχιών για να δημιουργήσετε γραμμές σιδηροτροχιών με κοινή τοποθέτηση με βάση καθορισμένες ανοχές που προσαρμόζονται με αλλαγές στη γεωμετρία, το προφίλ και την κλίση της ευθυγράμμισης της μητρικής σιδηροτροχιάς. (βίντεο: 1:46 λεπτά)
Ειδικός σχεδιασμός σιδηροτροχιών
Σχεδιάστε διακλαδώσεις για διακλαδισμένες ευθυγραμμίσεις και διασταυρώσεις που συνδέουν παράλληλες ευθυγραμμίσεις με βάση μια βιβλιοθήκη τύπων διακλαδώσεων και διασταυρώσεων που μπορείτε να επεξεργαστείτε, να διαγράψετε ή να συμπληρώσετε.
Μοντελοποίηση διαδρόμου
Κατασκευάστε τρισδιάστατα μοντέλα διαδρόμων τροχιάς, συμπεριλαμβανομένων ευθυγραμμίσεων, προφίλ και συναρμολογήσεων. Ενσωματώστε σχέδια για διακόπτες, ανατροπές, πλατφόρμες και υπολογισμούς για καμπύλες. (βίντεο: 54 δευτ.)
Σχεδιασμός άκρων πλατφόρμας
Σχεδιάστε άκρες πλατφόρμας για ελαφριές ή βαριές σιδηροδρομικές γραμμές χρησιμοποιώντας υποσυστήματα μονής ή διπλής πλατφόρμας με μια δυναμικά ενημερωμένη άκρη πλατφόρμας που τρέχει κατά μήκος μιας γραμμής. (βίντεο: 1:01 λεπτά)
Αυτοματοποίηση σχεδιασμού
Χρήση οπτικού προγραμματισμού για τη δημιουργία σεναρίων που αυτοματοποιούν επαναλαμβανόμενες και σύνθετες εργασίες, συμπεριλαμβανομένης της ηλεκτροδότησης, της σηματοδότησης και άλλων στοιχείων του συστήματος. (βίντεο: 2:42 λεπτά)
Σύνδεση άλλων προϊόντων Autodesk για σχεδιασμό σιδηροδρόμων
Βελτιστοποίηση του σιδηροδρομικού σχεδιασμού σε όλες τις φάσεις του έργου
(βίντεο: 2:18 λεπτά)
Εξορθολογισμός του σχεδιασμού σιδηροδρομικών γραμμών
(βίντεο: 4:07 λεπτά)
Αυτοματοποίηση ροών εργασίας σχεδιασμού
(βίντεο: 2:37 λεπτά)
Βίντεο για τα πρώτα βήματα
 Βίντεο: Κατανόηση της διεπαφής χρήστη
Βίντεο: Κατανόηση της διεπαφής χρήστη
 00:03:27
00:03:27
 Δεν υπάρχει ήχος
Δεν υπάρχει ήχος
Εξοικειωθείτε με τη διεπαφή χρήστη.
Εισαγωγή και εκκαθάριση στυλ
 00:03:29
00:03:29
 Με ήχο
Με ήχο
Εισαγωγή στυλ και ρυθμίσεων από ένα πρότυπο ή σχέδιο και εκκαθάριση αχρησιμοποίητων στυλ και ρυθμίσεων.
Δημιουργία συντομεύσεων δεδομένων
 00:01:45
00:01:45
 Δεν υπάρχει ήχος
Δεν υπάρχει ήχος
Δημιουργήστε αντίγραφα αναφοράς αντικειμένων που μπορείτε να εισάγετε από ένα σχέδιο σε άλλα σχέδια.
Εύρεση και αντικατάσταση στυλ
 00:01:47
00:01:47
 Με ήχο
Με ήχο
Εύρεση αντικειμένων και ρυθμίσεων που παραπέμπουν σε ένα στυλ και, στη συνέχεια, αντικατάσταση ενός στυλ με ένα άλλο.
Δημιουργία λίστας εξαρτημάτων δικτύου πίεσης
 00:04:00
00:04:00
 Με ήχο
Με ήχο
Καθορίστε τα εξαρτήματα που είναι διαθέσιμα όταν σχεδιάζετε ένα δίκτυο πίεσης.


Όχι μόνο πλατφόρμα CAD, αλλά και κάθετες εφαρμογές για τις βιομηχανίες AEC και MFG! Απολαύστε τη σχεδιαστική σας εργασία με το εξαιρετικό λογισμικό CAD και τις λύσεις μας.
GstarCAD Professional 2025
Αύξηση της απόδοσης, ενδυνάμωση του σχεδιασμού
Το GstarCAD είναι γνωστό εναλλακτικό λογισμικό CAD (σχεδιασμός με τη βοήθεια υπολογιστή) υψηλής συμβατότητας με το ACAD. Με πάνω από 20 χρόνια συνεχούς βελτίωσης και λιτής καινοτομίας, σήμερα το GstarCAD προηγείται κατά πολύ στις επιδόσεις, τη σταθερότητα και άλλους βασικούς δείκτες και γίνεται κορυφαίο λογισμικό CAD στον κόσμο.
Houseplan
Φτιάξτε το 3D σχέδιό σας με ταχύτητα και ευκολία.
Το Houseplan είναι ένα ισχυρό, εύκολο στην εκμάθηση, ελαφρύ και συμβατό λογισμικό 3D μοντελοποίησης και απόδοσης σε πραγματικό χρόνο που μπορεί να δημιουργήσει γρήγορα 3D μοντέλα και να επιδείξει το σχέδιό σας ανεξάρτητα.


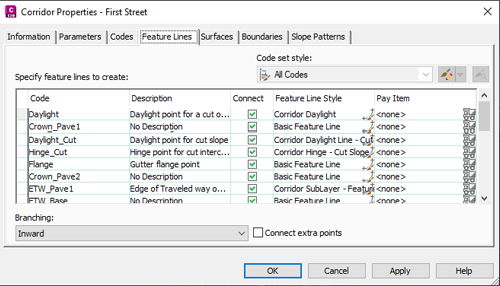
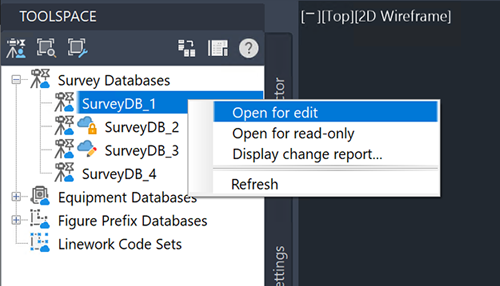
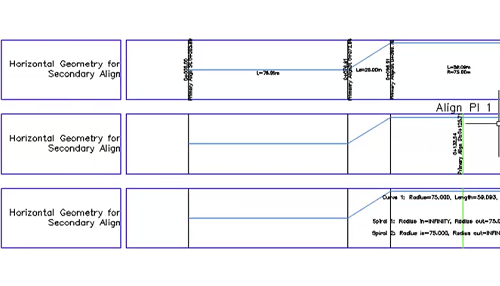
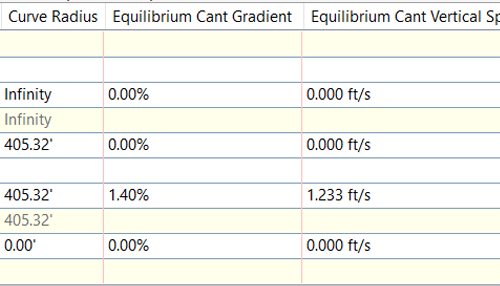
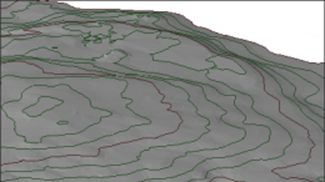
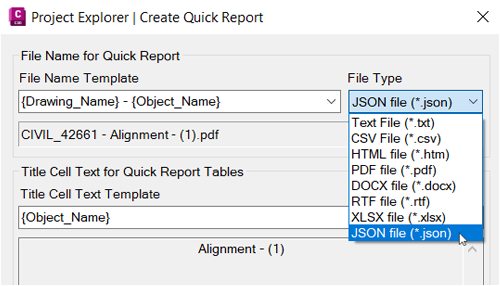
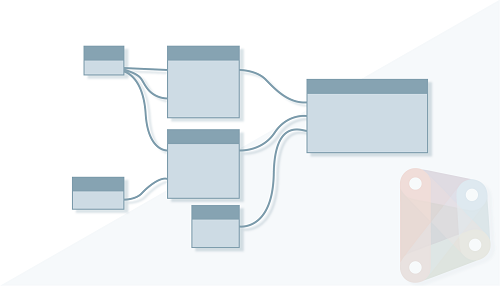

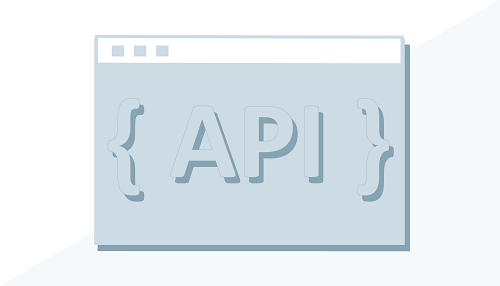

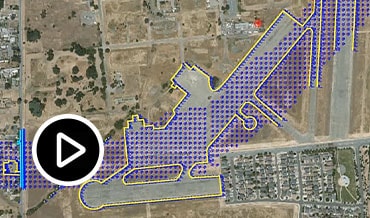
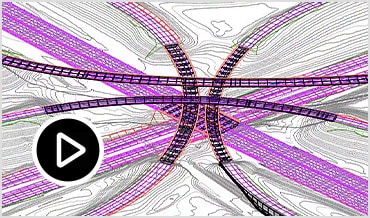
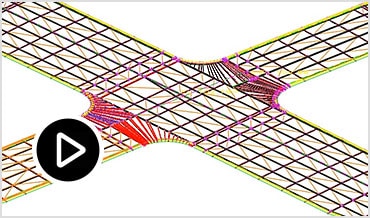
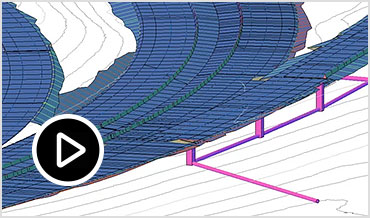
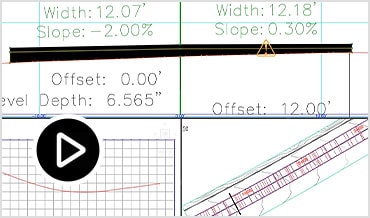
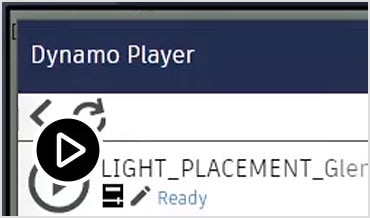
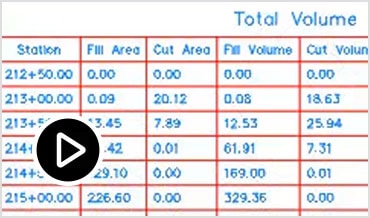
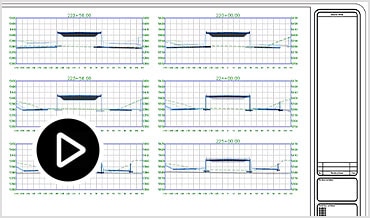
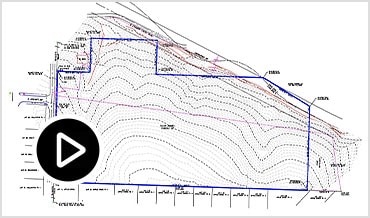
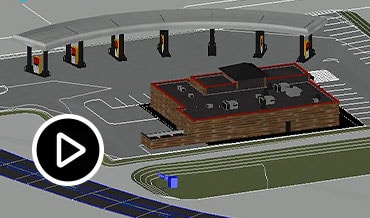
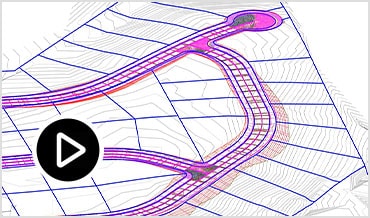
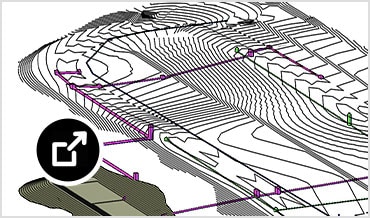
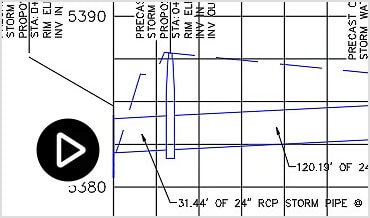
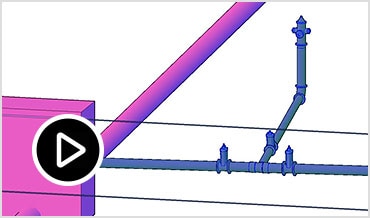
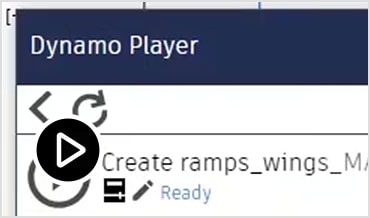
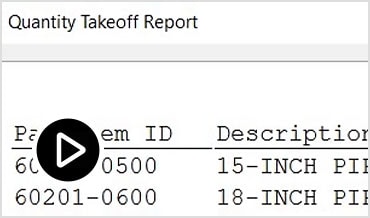
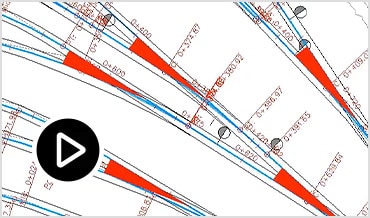
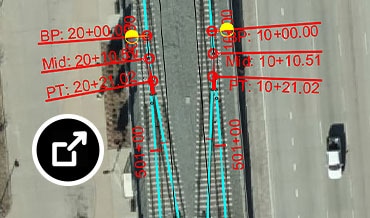
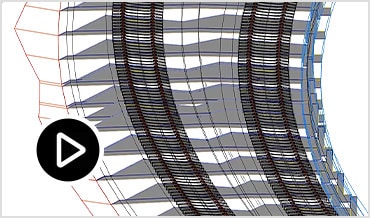
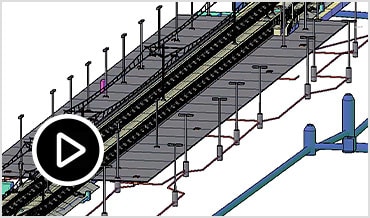
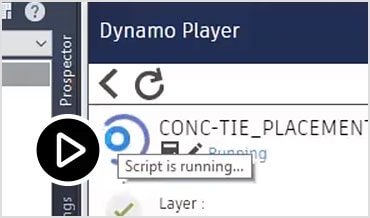
 Βίντεο: Κατανόηση της διεπαφής χρήστη
Βίντεο: Κατανόηση της διεπαφής χρήστη
