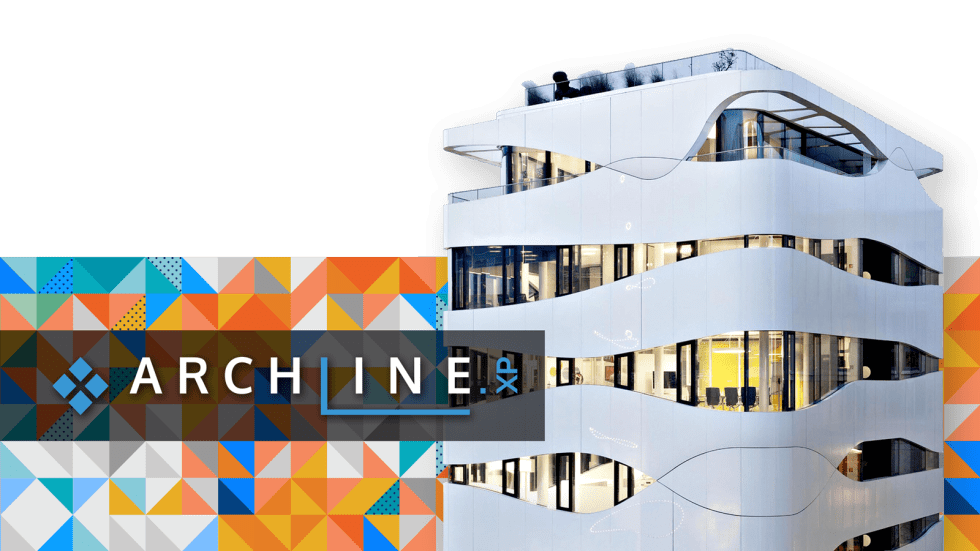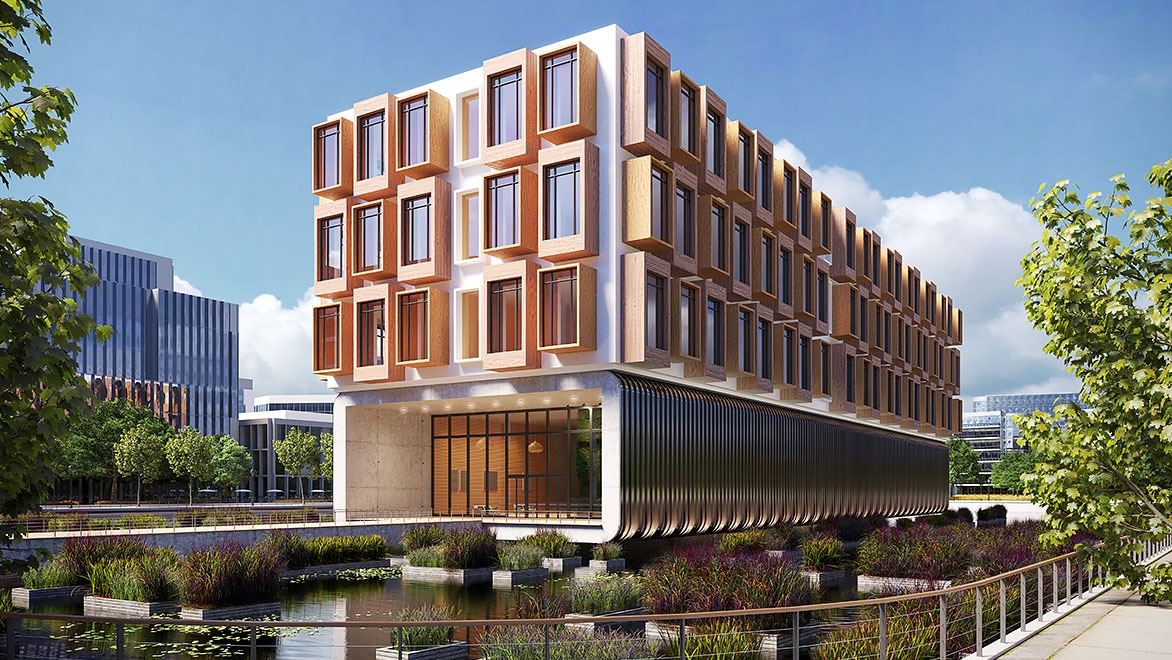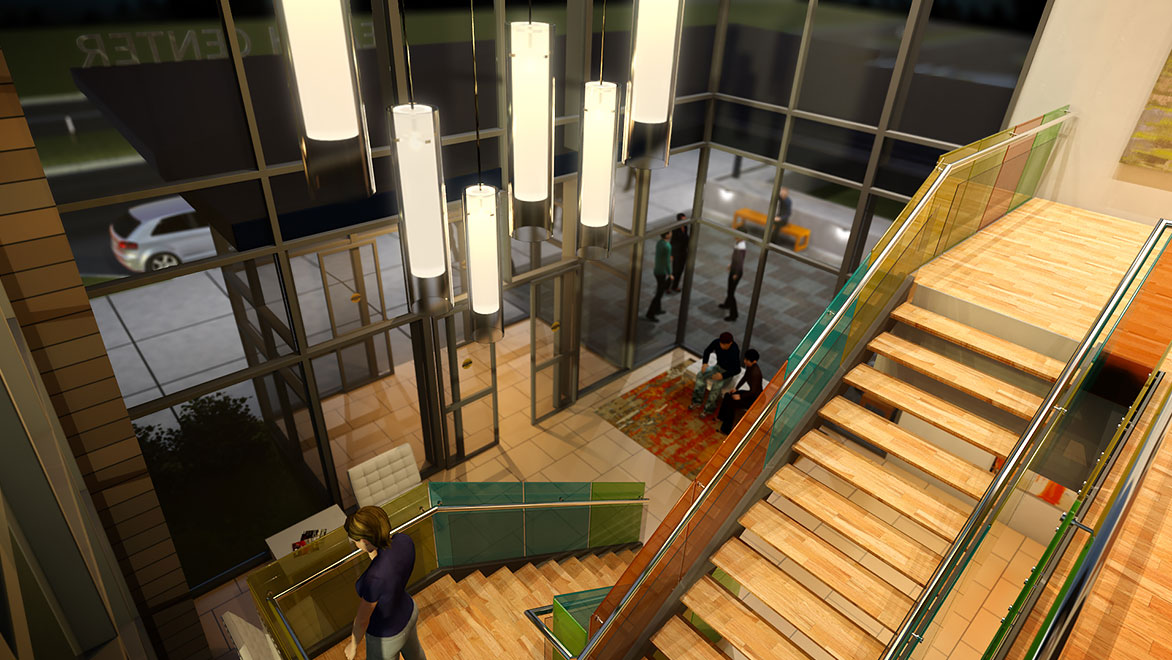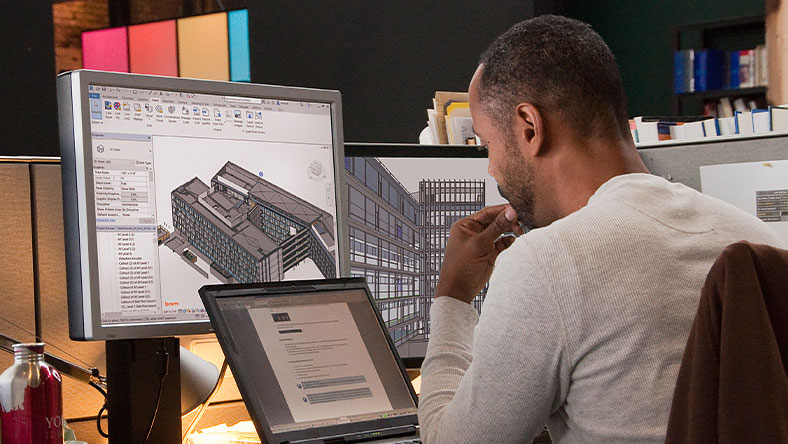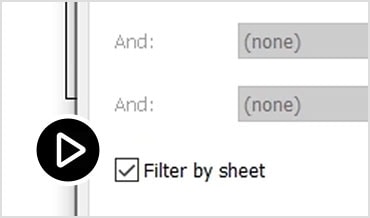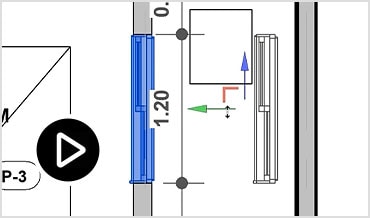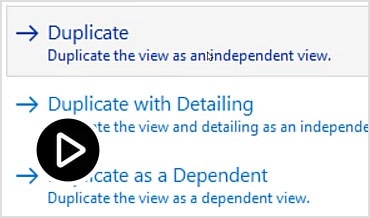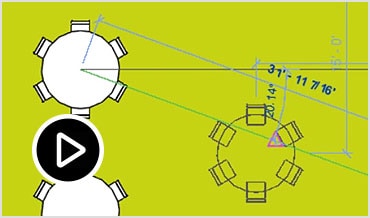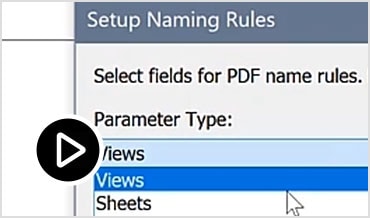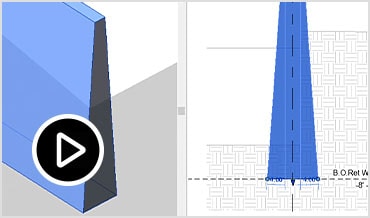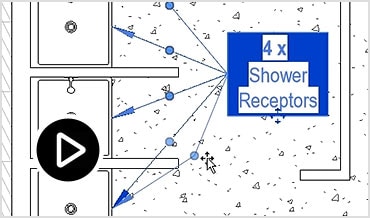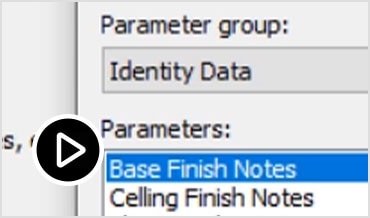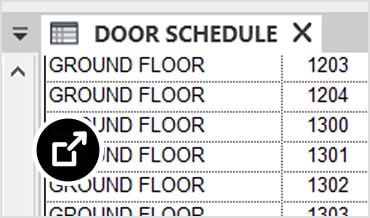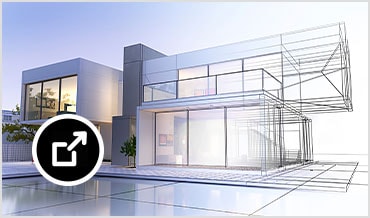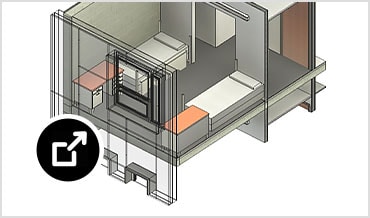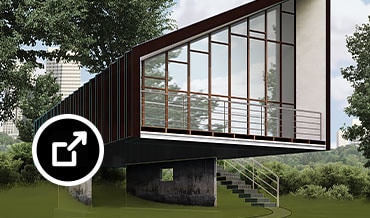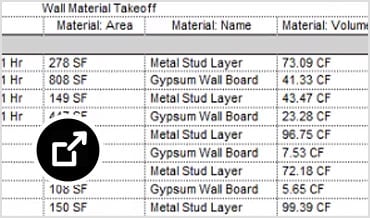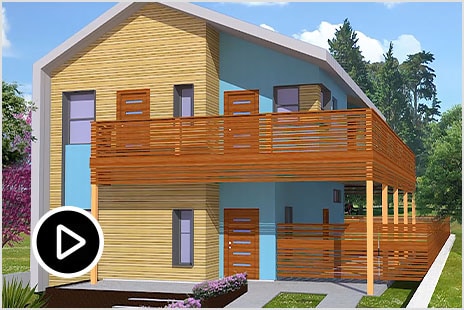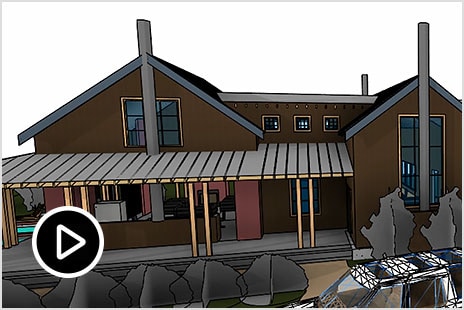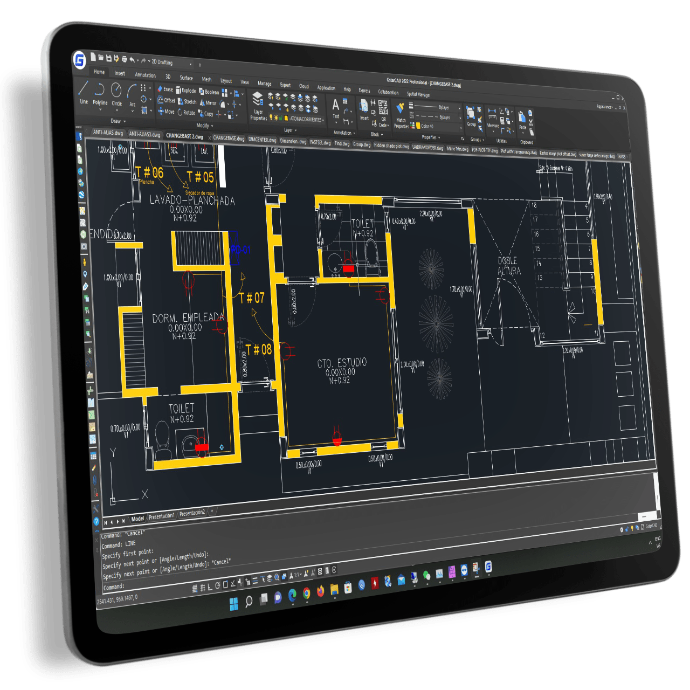
Autodesk Revit LT
Οικονομικό λογισμικό BIM για εμπνευσμένη αρχιτεκτονική
ARCHLine.XP
Professional
Houseplan

Τι είναι το Revit LT;
Μια λύση BIM (Building Information Modeling) για τους αυτοδημιούργητους, το Revit LT™ είναι μια οικονομικά αποδοτική λύση έργου για το μικρό αρχιτεκτονικό στούντιο ή τον ελεύθερο επαγγελματία.
- Αποκτήστε όλη την ισχύ του Revit από το σχεδιασμό έως την τεκμηρίωση σε ένα κλάσμα του κόστους.
- Κερδίστε περισσότερες εργασίες όπου απαιτείται BIM.
- Επιταχύνετε τις ροές εργασίας παραγωγής και τυποποιήστε τα παραδοτέα για να μειώσετε την επανεπεξεργασία.
Τι μπορείτε να κάνετε με το Revit LT
Γρήγορος καθορισμός και τεκμηρίωση της πρόθεσης σχεδιασμού
Με εργαλεία για το σκίτσο, τη δημιουργία οικογένειας μοντέλων, τον προγραμματισμό, τον σχολιασμό και την παραγωγή εγγράφων, το Revit LT οδηγεί σε αποδοτικές ροές εργασίας BIM για τον αρχιτεκτονικό σχεδιασμό.
Αναπτύξτε την επιχείρησή σας στον τομέα του σχεδιασμού γύρω από το BIM
Εργαστείτε με τα καλύτερα λογισμικά BIM και CAD
Βρείτε τα κατάλληλα εργαλεία για τη σχεδιαστική σας πρακτική
Revit LT
AutoCAD Revit LT Suite
Νέα και βελτιωμένα χαρακτηριστικά του Revit LT 2025
Φίλτρο χρονοδιαγραμμάτων ανά φύλλο
Εμφάνιση μετατοπισμένων στοιχείων σε προβολές 2D
Αντίγραφο φύλλου
Μετακίνηση στη μέση δύο σημείων
Εγγενής εξαγωγή PDF
Κωνικοί τοίχοι
Βελτιωμένη αποτελεσματικότητα της τεκμηρίωσης
Κοινές παράμετροι σε βασικά χρονοδιαγράμματα
Περισσότερα χαρακτηριστικά του Revit LT 2025
Αυτόματα παραγόμενα χρονοδιαγράμματα
Τρισδιάστατος σχεδιασμός και οπτικοποίηση
Υψηλής ποιότητας τεκμηρίωση
3D BIM vs. 2D σχεδιασμός
Ποσοτικοποίηση των υλικών

Συχνές ερωτήσεις (FAQs)
Σε τι χρησιμοποιείται το Autodesk Revit LT;
Το Revit LT χρησιμοποιείται για το σχεδιασμό, την τεκμηρίωση, την οπτικοποίηση και την παράδοση αρχιτεκτονικών και τεχνικών έργων για άτομα και ομάδες που εργάζονται σε CAD και BIM.
Ποιος χρησιμοποιεί το Revit LT;
Ποια είναι η διαφορά μεταξύ του Revit LT και του Revit;

Όχι μόνο πλατφόρμα CAD, αλλά και κάθετες εφαρμογές για τις βιομηχανίες AEC και MFG! Απολαύστε τη σχεδιαστική σας εργασία με το εξαιρετικό λογισμικό CAD και τις λύσεις μας.
GstarCAD Professional 2025
Αύξηση της απόδοσης, ενδυνάμωση του σχεδιασμού
Το GstarCAD είναι γνωστό εναλλακτικό λογισμικό CAD (σχεδιασμός με τη βοήθεια υπολογιστή) υψηλής συμβατότητας με το ACAD. Με πάνω από 20 χρόνια συνεχούς βελτίωσης και λιτής καινοτομίας, σήμερα το GstarCAD προηγείται κατά πολύ στις επιδόσεις, τη σταθερότητα και άλλους βασικούς δείκτες και γίνεται κορυφαίο λογισμικό CAD στον κόσμο.
Houseplan
Φτιάξτε το 3D σχέδιό σας με ταχύτητα και ευκολία.
Το Houseplan είναι ένα ισχυρό, εύκολο στην εκμάθηση, ελαφρύ και συμβατό λογισμικό 3D μοντελοποίησης και απόδοσης σε πραγματικό χρόνο που μπορεί να δημιουργήσει γρήγορα 3D μοντέλα και να επιδείξει το σχέδιό σας ανεξάρτητα.

