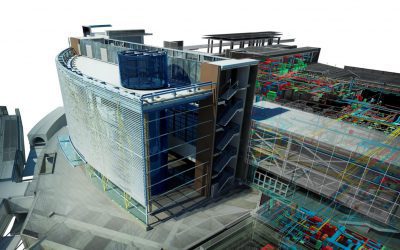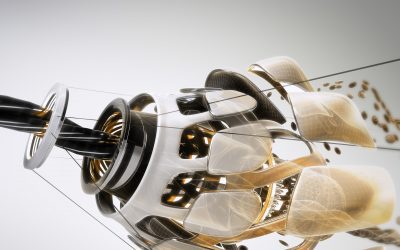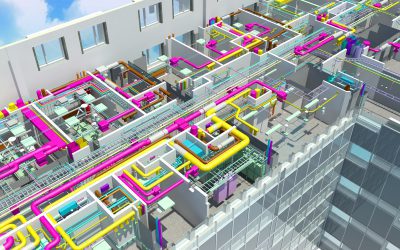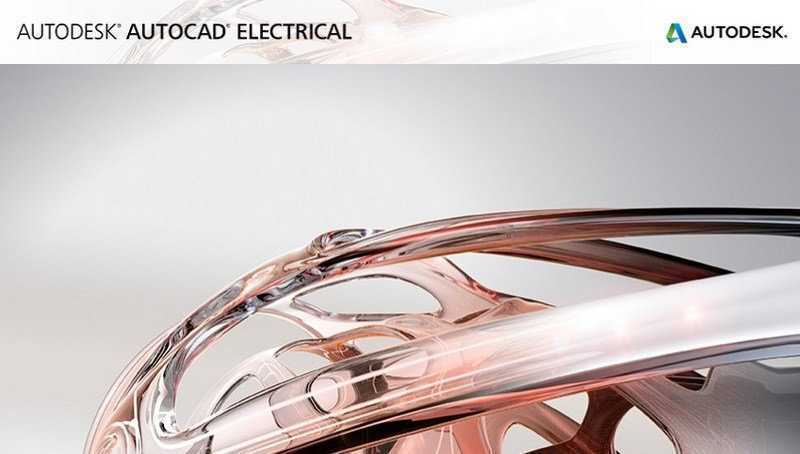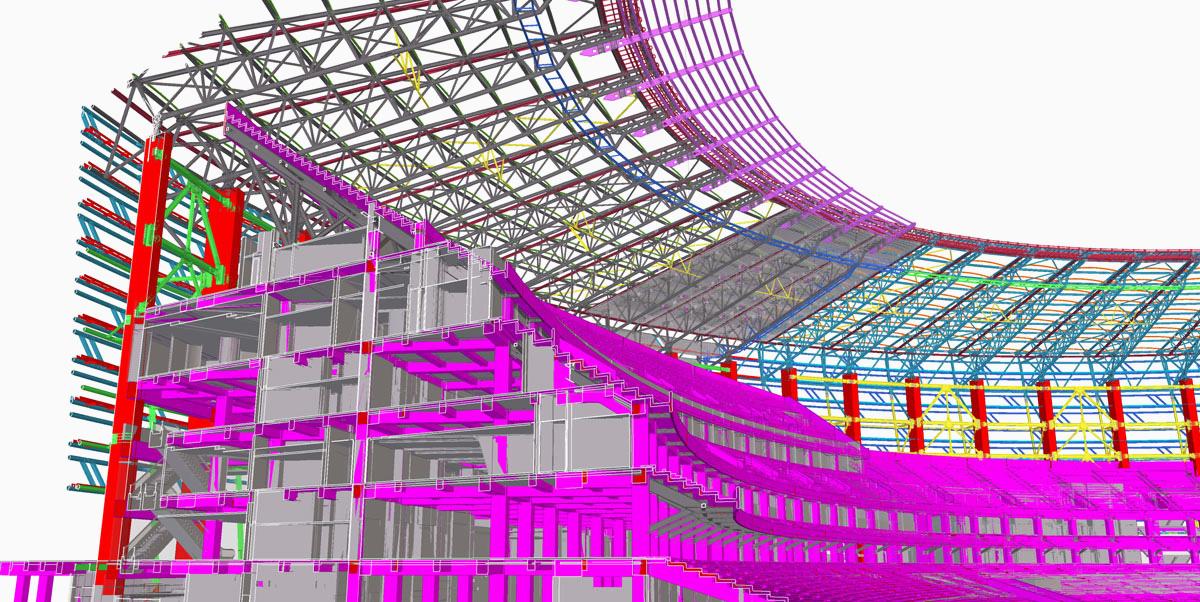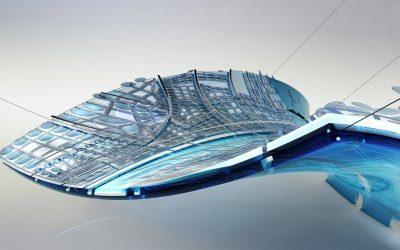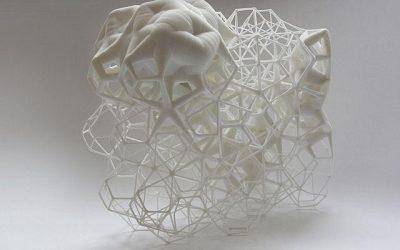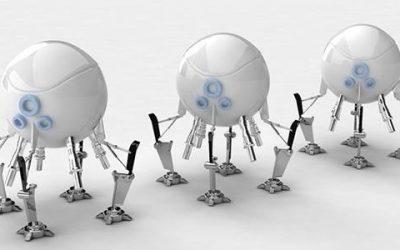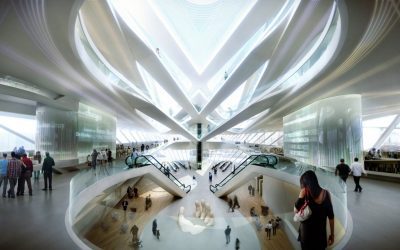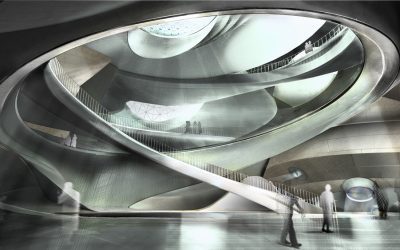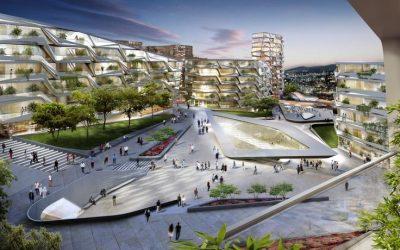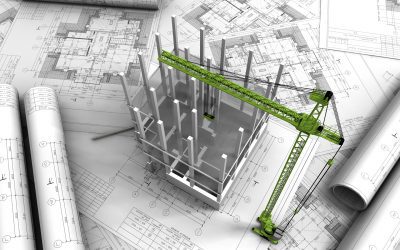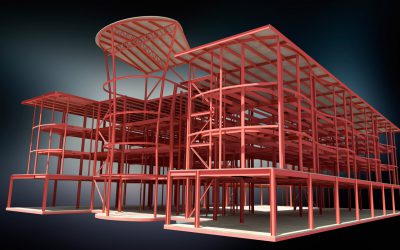Navisworks
Navisworks project review software products enable architecture, engineering and construction professionals to holistically review integrated models and data with stakeholders to gain better control over project outcomes.
AutoCAD Mechanical
Built for manufacturing, AutoCAD Mechanical engineering design software includes all the functionality of AutoCAD, plus libraries of standards-based parts and tools to help accelerate mechanical CAD.
AutoCAD MEP
AutoCAD MEP software helps you draft, design, and document building systems. Create more accurate designs and increase productivity within a familiar AutoCAD-based environment.
AutoCAD Map 3D
With AutoCAD® Map 3D software, you can access and use CAD and GIS data from a range of sources. View images and video to see how comprehensive gas, water, wastewater, and electric industry data models can help you more easily organize disparate asset information and apply industry standards and business requirements
AutoCAD Electrical
Create architectural drawings, documentation, and schedules more quickly and easily. Built for architects, AutoCAD® Architecture has design and documentation features that help automate tedious drafting tasks, reduce errors, and increase efficiency.
Desktop Subscription gives you access to the latest updates and releases, 1-on-1 web support, priority support in the forums, flexible licensing, and more.
AutoCAD Civil 3D
Model in 3D with civil engineering software
Use AutoCAD® Civil 3D® civil engineering design and documentation software to support Building Information Modeling (BIM) workflows.
Advance Concrete
Advance Concrete software for concrete design and detailing is built on the AutoCAD platform.
Model more quickly and accurately, and generate construction drawings and deliverables. Advance Concrete is interoperable with Revit software for a connected Building Information Modeling workflow.
When you buy a one-time license with Maintenance Subscription, you get the latest releases, flexible licensing, web support and e-learning, and access to select cloud services.
AutoCAD
Σχεδιάστε και σχηματίστε τον κόσμο γύρω σας με τα δυνατά εργαλεία του AutoCAD, ενός από τα κορυφαία προγράμματα 2D και 3D τεχνικής σχεδίασης στον κόσμο. Επισπεύστε τα σχέδια τεκμηρίωσης, μοιραστείτε προσχέδια και εξερευνήστε ιδέες πιο εύκολα στις τρεις διαστάσεις. Με χιλιάδες πρόσθετα προγράμματα, το AutoCAD είναι η κορυφαία πλατφόρμα σχεδίασης που μπορεί να παραμετροποιηθεί για να ταιριάζει πλήρως στις ανάγκες σας. Είναι καιρός να γνωρίσετε το AutoCAD.
Advance Steel
Autodesk Advance Steel detailing software is built on the AutoCAD platform.
Intelligent 3D modeling tools help you accelerate accurate design and detailing.
Speed time to fabrication and construction with tools that automatically generate shop drawings and deliverables.
Interoperability with Revit and Advance Design Building Information Modeling (BIM) software supports a more connected workflow.
MotionBuilder
Το Autodesk MotionBuilder είναι ένα πανίσχυρο λογισμικό για την δημιουργία τρισδιάστατων χαρακτήρων και κινουμένων σχεδίων για την τηλεόραση και τον κινηματογράφο. Συμπληρωματικό εργαλείο με το MAYA και 3DS MAX καθώς επίσης και με άλλα προγράμματα δημιουργίας ψηφιακού περιεχομένου.
Mudbox
Το AUTODESK MUDBOX είναι το πρώτο λογισμικό για ψηφιακή γλυπτική και δημιουργία υφής επιφανειών, συνδυάζοντας ένα οπτικό interface με πανίσχυρα εργαλεία για δημιουργία τρισδιάστατων μοντέλων και εξαιρετικά πολύπλοκων λεπτομερειών.
Maya
Δημιουργήστε συναρπαστικό τρισδιάστατο σχέδιο και ικανοποιήστε τις απαιτήσεις παραγωγής με τα εργαλεία διαμόρφωσης, τις αυξήσεις σύνθεσης και τις ροές της δουλειάς που εκμεταλλεύονται την 64bit και πολυπύρηνη τεχνολογία.
3ds Max Design
Το Autodesk® 3ds Max® Design επιτρέπει σε αρχιτέκτονες, σχεδιαστές και ειδικούς του τομέα των φωτορεαλιστικών αποδόσεων να επικοινωνήσουν πλήρως τις ιδέες τους είτε αυτές βρίσκονται σε πρώιμο στάδιο είτε σε τελική μορφή. Το 3ds Max Design επιτρέπει σε αυτούς τους επαγγελματίες γρηγορότερη και αποδοτικότερη εργασία και καλύτερη διασύνδεση με προϊόντα που βασίζονται στο AutoCAD® και το Revit®.
Revit LT
Revit LT™ software is a simplified 3D BIM tool that helps you produce high-quality 3D architectural designs and documentation in a coordinated, model-based environment.
Subscribe to Revit LT Building Information Modeling software, or get more in AutoCAD® Revit LT™ Suite. The suite provides the 3D BIM tools of Revit LT, plus the 2D drafting tools of AutoCAD LT, in a single, more cost-effective package.
AutoCAD Architecture
Το νέο AutoCAD Architecture σας προσφέρει τη δυνατότητα να δημιουργήσετε φωτορεαλιστικές εικόνες και βίντεο παρουσίασης. Η νέα αυτή δυνατότητα σας βοηθάει στην αξιοποίηση του μοντέλου που έχετε σχεδιάσει, για τη γρήγορη και ποιοτική δημιουργία παρουσιάσεων.
AutoCAD LT
Το AUTOCAD LT σας επιτρέπει να δημιουργείτε, να τεκμηριώνετε και να μοιράζεστε με ακρίβεια και αποτελεσματικότητα τα σχέδια σας.
Raster Design
To Raster Design είναι το νέο πρόγραμμα επεξεργασίας raster εικόνων και μετατροπής raster δεδομένων σε vector σε περιβάλλον AutoCAD. Χρησιμοποιείται ως add-on εφαρμογή στο AutoCAD, το AutoCAD Architecture, το AutoCAD Map 3D και AutoCAD CIVIL 3D.
Revit Collaboration Suite
Revit software delivers tools that support architectural design, MEP engineering, structural engineering, and construction. Revit is specifically built for Building Information Modeling (BIM) to help you design, build, and maintain higher-quality, more energy-efficient buildings. Comprehensive features make it an ideal solution for the entire building project team.
Robot Structural Analysis
Το Autodesk® Robot™ Structural Analysis Professional είναι ένα γενικό πρόγραμμα ανάλυσης και διαστασιολόγησης οποιασδήποτε κατασκευής (κτίρια, γέφυρες, ειδικές κατασκευές) από οπλισμένο σκυρόδεμα, χάλυβα, αλουμίνιο, ξύλο κλπ.Περιλαμβάνει τους εθνικούς κανονισμούς σχεδιασμού πολλών χωρών, καθώς και όλους τους Ευρωκώδικες.Συνδυάζει μοναδικά τις προχωρημένες δυνατότητες ανάλυσης φορέα κάθε μορφής και πολυπλοκότητας, με την ευχρηστία και την απλότητα του φιλικού του περιβάλλοντος.

