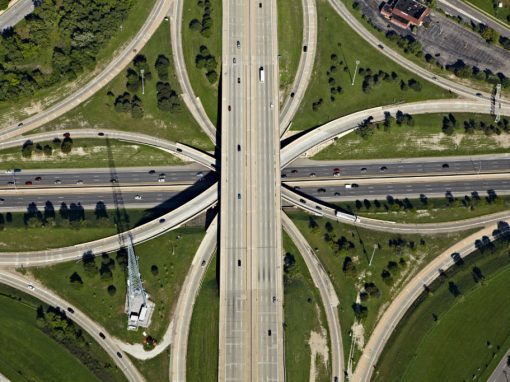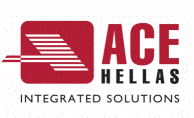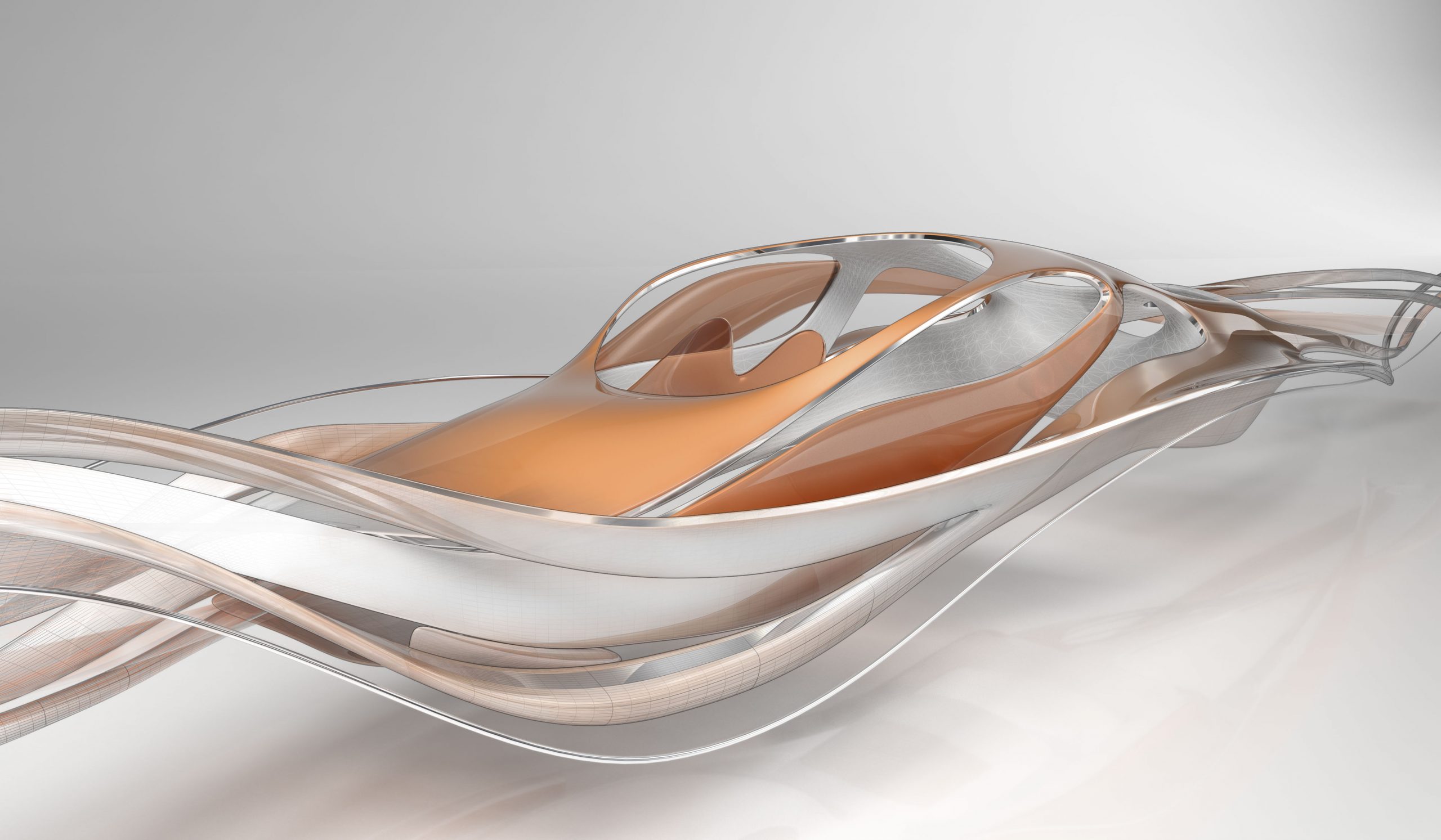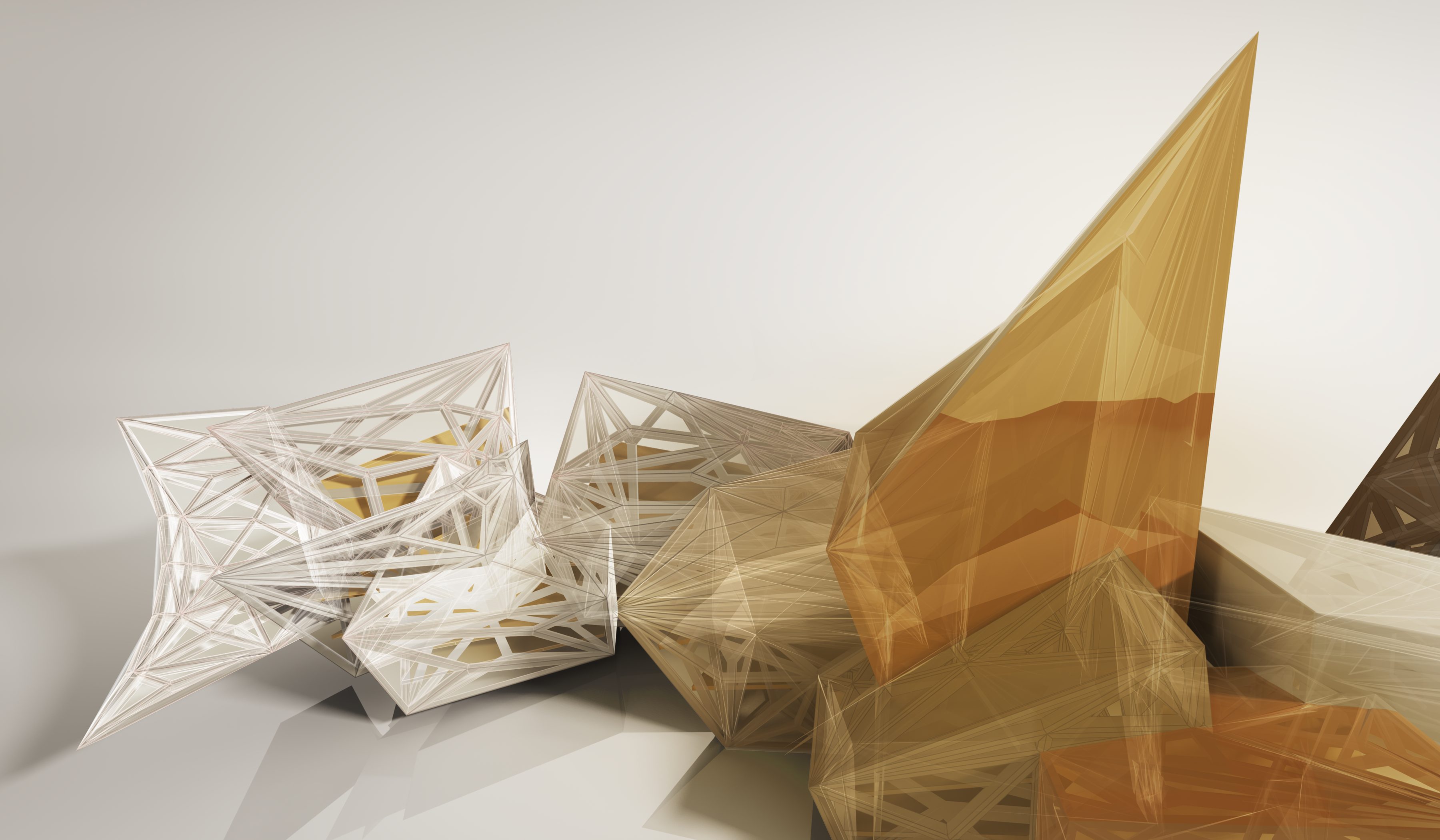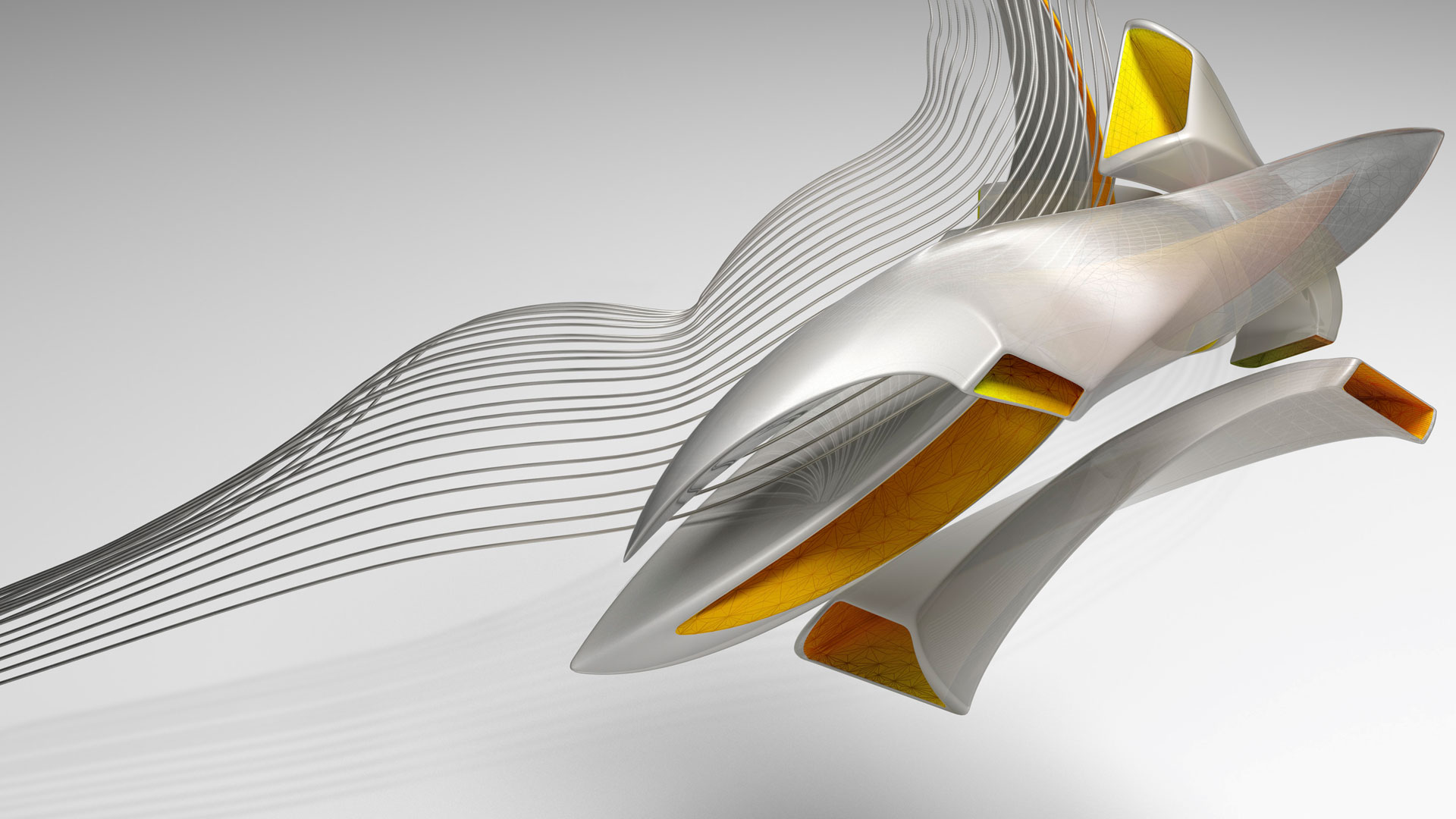
Design and build with confidence using integrated AEC tools and workflows

Overview
What is the Architecture, Engineering & Construction Collection?
detailed design tools
Create high-quality, high-performing building and infrastructure designs with conceptual and detailed design tools.
optimization
Optimize projects with integrated analysis, generative design, and visualization and simulation tools.
coordination
Improve predictability in the field with tools that maximize constructability and project coordination.
Overview
What is the Architecture, Engineering & Construction Collection?
Overview
What you can do with the collection
workflows

AEC Collection
Article
How the AEC Collection helps your business
Save as much as $7,490 on top products
An integrated set of BIM and CAD tools that support early-stage design to construction
Top design products included

Revit

Civil 3D
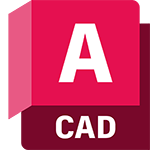
AutoCAD

InfraWorks

Navisworks Manage

ReCap Pro
3
Building design
Why building designers use the AEC Collection

Improve design quality
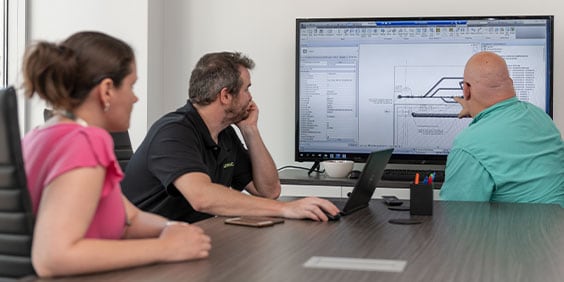
Work better together

Accelerate the design process
Explore building design possibilities
Architecture · Create more imaginatively and confidently
Use a more fluid process to create conceptual designs that you can easily move into BIM workflows to complete detailed design work. Optimize and explore designs with integrated analysis and visualization.

Revit

FormIt Pro

Dynamo Studio

Insight

3ds Max

AutoCAD
Structural engineering · Engineer the best structural solutions
Get integrated tools for structural design, detailing, analysis, and fabrication, so you can focus on tackling engineering challenges rather than data inefficiencies and rework

Revit

Robot Structural Analysis Professional

Advance Steel

Dynamo Studio

Navisworks Manage

AutoCAD
MEP engineering · Connect design to detailing for MEP systems
Seamlessly analyze, design, and detail mechanical, electrical, and plumbing systems in coordination with architects and structural designers.

Revit

Fabrication CADmep

Insight

Navisworks Manage

AutoCAD
4
Infrastructure design
Why civil engineers use the AEC Collection

Make better design decisions
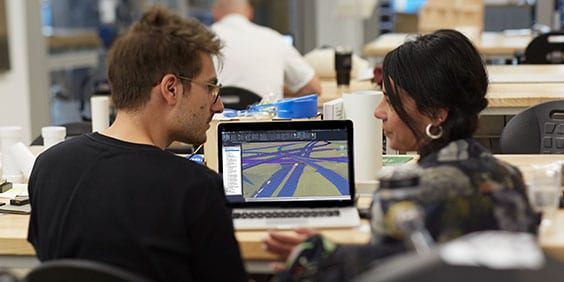
Streamline team coordination

Keep constructability top of mind
How civil engineers use the AEC Collection
Transportation · Connect multidiscipline design workflows
Establish collaborative practices across disciplines, coordinate horizontal design and vertical structures, and drive more positive outcomes on transportation projects.

Civil 3D

Infraworks

Revit

ReCap Pro

AutoCAD
Site design · Boost workflows from field to finish
Accelerate workflows with tools that connect the capture of existing site conditions data to conceptual and detailed design processes across various project types.

Civil 3D

Infraworks

Revit

Navisworks Manage

AutoCAD

ReCap Pro
Water · Deliver more sustainable water infrastructure
Connect multidiscipline teams to deliver water infrastructure projects with greater environmental, social, and economic benefits.

AutoCAD Plant 3D

Revit

Infraworks

Navisworks Manage
5
Construction
Why construction teams use the AEC Collection
Improve constructability using an integrated set of BIM and CAD tools.
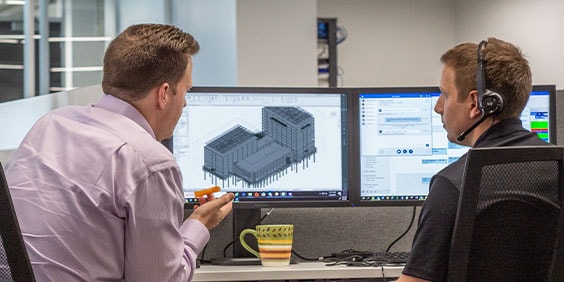
Make better design decisions
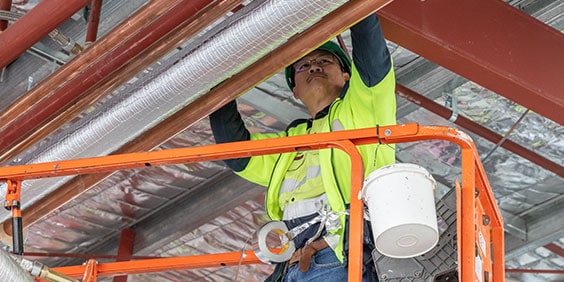
Streamline team coordination
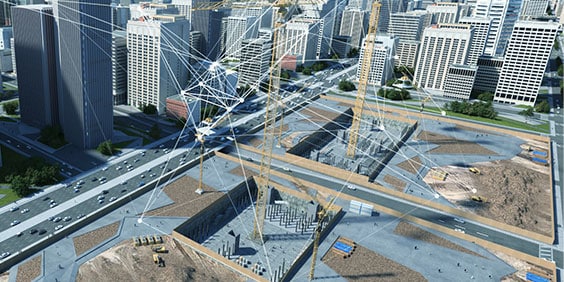
Keep constructability top of mind
Explore construction possibilities
General contractors · Build with confidence
Rapidly move from design intent to construction without compromising quality.

AutoCAD

Revit

ReCap Pro

Navisworks Manage
MEP contractors · MEP design to fabrication
Use BIM-based workflows to move more seamlessly between design intent and detailing for fabrication.

Fabrication CADmep

Revit

Navisworks Manage
Structural fabricators · Connected steel, precast, and rebar fabrication
Automate design to detailing to produce accurate shop deliverables that drive fabrication of concrete and steel structures.

Revit

Navisworks Manage

Advance Steel

