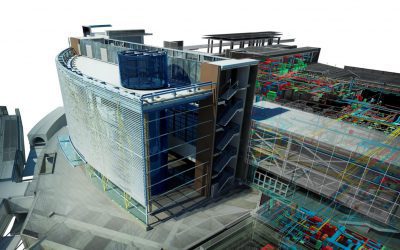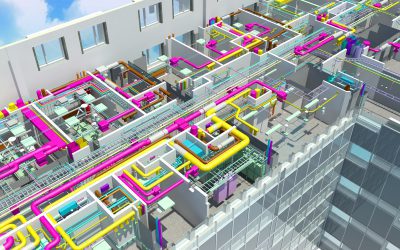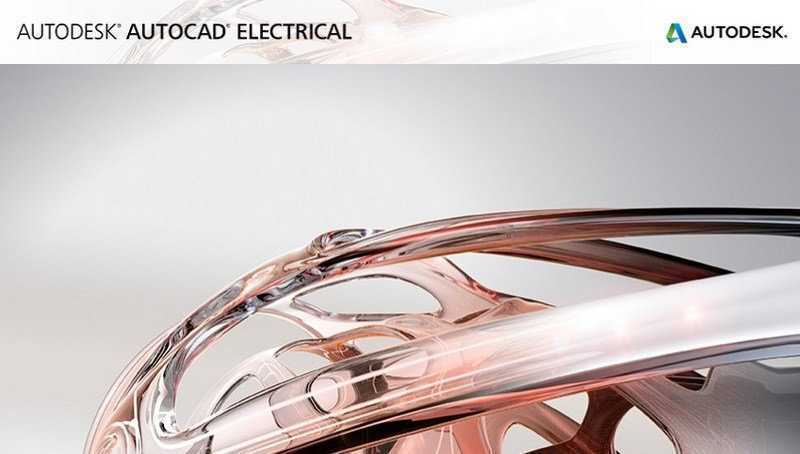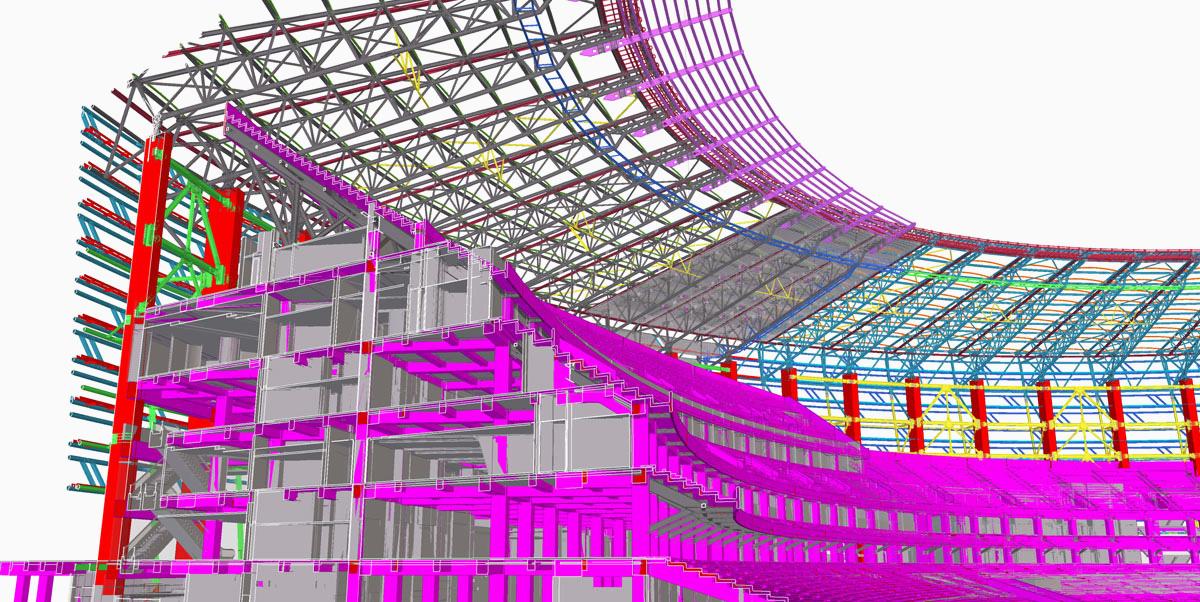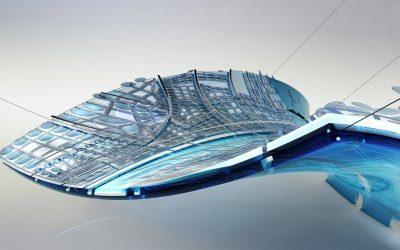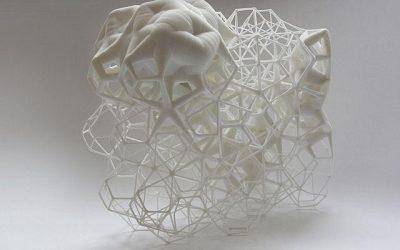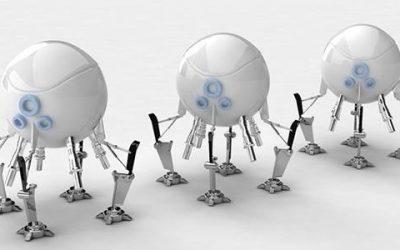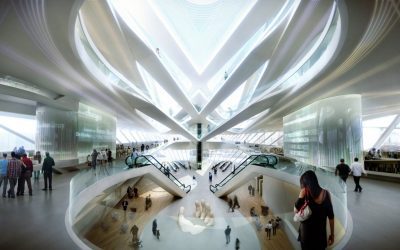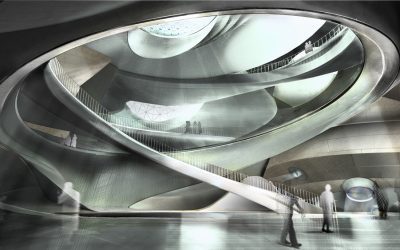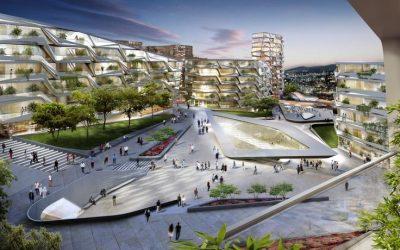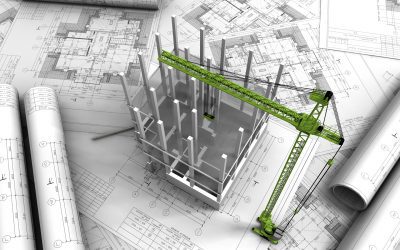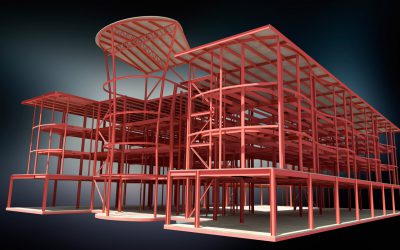Want More?
If you want further information concerning Autodesk products, do not hesitate to contact us.Navisworks
Navisworks project review software products enable architecture, engineering and construction professionals to holistically review integrated models and data with stakeholders to gain better control over project outcomes.
AutoCAD Mechanical
Built for manufacturing, AutoCAD Mechanical engineering design software includes all the functionality of AutoCAD, plus libraries of standards-based parts and tools to help accelerate mechanical CAD.
AutoCAD MEP
AutoCAD MEP software helps you draft, design, and document building systems. Create more accurate designs and increase productivity within a familiar AutoCAD-based environment.
AutoCAD Map 3D
With AutoCAD Map 3D software, you can access and use CAD and GIS data from a range of sources. View images and video to see how comprehensive gas, water, wastewater, and electric industry data models can help you more easily organize disparate asset information and apply industry standards and business requirements.
AutoCAD Electrical
AutoCAD® Electrical software includes all the functionality of familiar AutoCAD software plus a complete set of electrical design CAD features.
AutoCAD Civil 3D
Model in 3D with civil engineering software
Use AutoCAD® Civil 3D® civil engineering design and documentation software to support Building Information Modeling (BIM) workflows.
Advance Concrete
Advance Concrete software for concrete design and detailing is built on the AutoCAD platform.
Model more quickly and accurately, and generate construction drawings and deliverables. Advance Concrete is interoperable with Revit software for a connected Building Information Modeling workflow.
When you buy a one-time license with Maintenance Subscription, you get the latest releases, flexible licensing, web support and e-learning, and access to select cloud services.
AutoCAD
Create stunning designs with AutoCAD design and documentation software. Speed documentation and detailing work with productivity tools, and share your work with TrustedDWG™ technology. Connect your workflow across integrated desktop, cloud, and mobile solutions. Select your CAD design software platform of choice with AutoCAD for Windows or AutoCAD for Mac.
Advance Steel
CAutodesk Advance Steel detailing software is built on the AutoCAD platform.
Intelligent 3D modeling tools help you accelerate accurate design and detailing.
Speed time to fabrication and construction with tools that automatically generate shop drawings and deliverables.
Interoperability with Revit and Advance Design Building Information Modeling (BIM) software supports a more connected workflow.
MotionBuilder
Autodesk MotionBuilder 3D character animation software for virtual production helps you to more efficiently manipulate and refine data with greater reliability. Capture, edit, and play back complex character animation in a highly responsive, interactive environment, and work with a display optimized for both animators and directors.
Mudbox
Autodesk Mudbox digital sculpting and digital painting software enables you to create production-ready 3D digital artwork. Mudbox offers a high-performance environment and professional-quality tools to help you create highly realistic 3D characters, engaging environments, detailed props, and compelling concept designs in less time.
Maya
Autodesk Maya – ACE-Hellas S.A. | Maya 3D animation, modeling, simulation, rendering, and compositing software offers a comprehensive creative feature set on a highly extensible production platform. Maya provides high-end character and effects toolsets along with increased productivity for modeling, texturing, and shader creation tasks.
3ds Max Design
3ds Max Design software is a comprehensive 3D design, modeling, animation, and rendering solution for architects, designers, civil engineers, and visualization specialists. Evaluate and sell designs before they are built, with rapid iterations, accurate daylight analysis, and high-impact visuals and animations.
Revit LT
Revit building design software* is specifically built for Building Information Modeling (BIM), empowering design and construction professionals to bring ideas from concept to construction with a coordinated and consistent model-based approach. Revit is a single application that includes features for architectural design, MEP and structural engineering, and construction.
AutoCAD Architecture
AutoCAD Architecture software is the version of AutoCAD specifically for architectural design. Architectural drafting tools enable you to design and document more efficiently in the familiar AutoCAD environment. Start working in AutoCAD Architecture and experience productivity gains right away, while learning new features at your own pace.
AutoCAD LT
Speed design work with AutoCAD LT® 2D drawing software for Windows and Mac OS X. Share precise documentation with the reliability of TrustedDWG™ technology. Connect your 2D CAD software workflow across integrated desktop, cloud, and mobile AutoCAD solutions.
Raster Design
Convert raster images into DWG™ objects with the powerful vectorization tools of AutoCAD® Raster Design. Easily edit, enhance, and maintain scanned drawings and plans in a familiar AutoCAD environment. Make the most of raster images, maps, aerial photos, satellite imagery, and digital elevation models.
Revit Collaboration Suite –
Revit software delivers tools that support architectural design, MEP engineering, structural engineering, and construction. Revit is specifically built for Building Information Modeling (BIM) to help you design, build, and maintain higher-quality, more energy-efficient buildings. Comprehensive features make it an ideal solution for the entire building project team.
Robot Structural Analysis
Autodesk® Robot ™ Structural Analysis Professional is a comprehensive analysis and design of any structure (buildings, bridges and special structures) reinforced concrete, steel, aluminum, wood etc.. Includes national planning regulations of many countries and all Eurocodes. It combines the advanced analysis capabilities of each entity type and complexity, with all the convenience and simplicity of a friendly environment.

