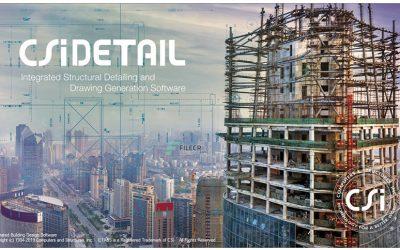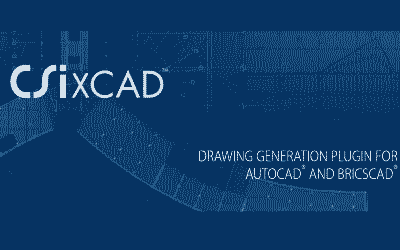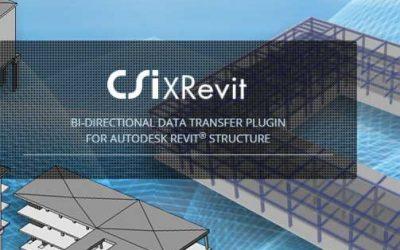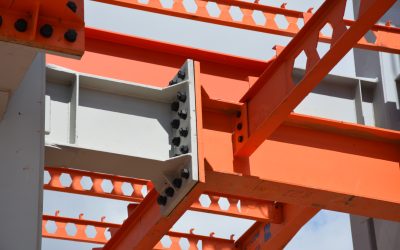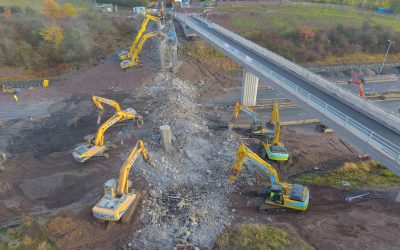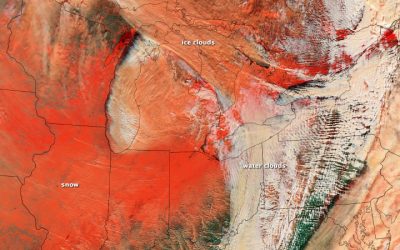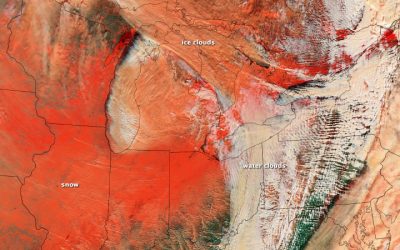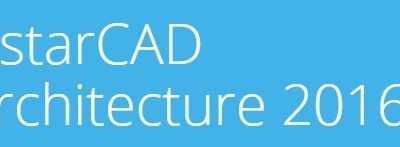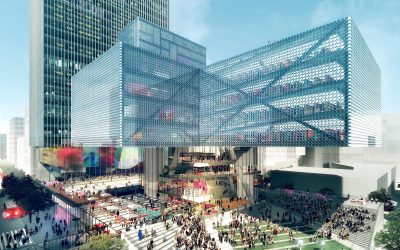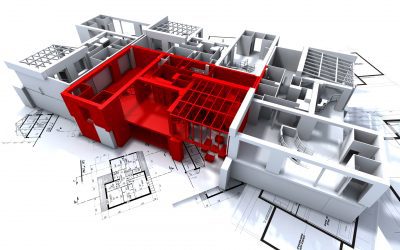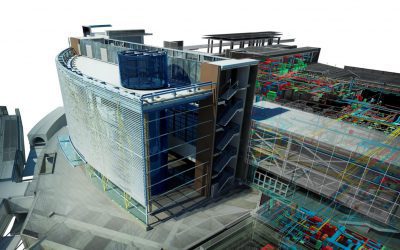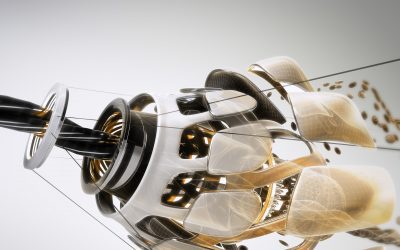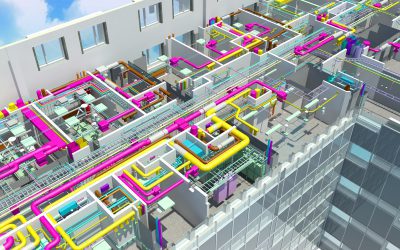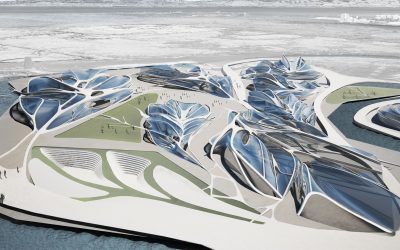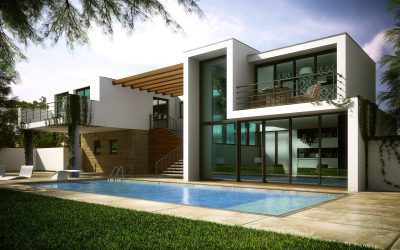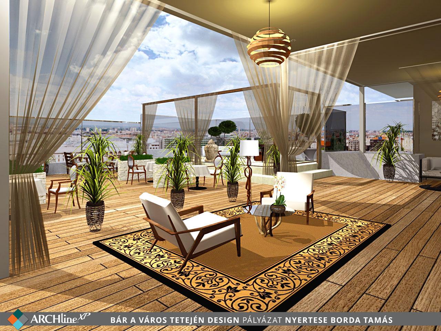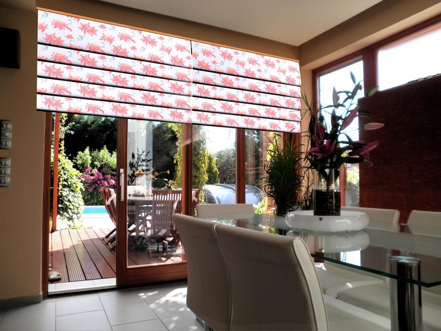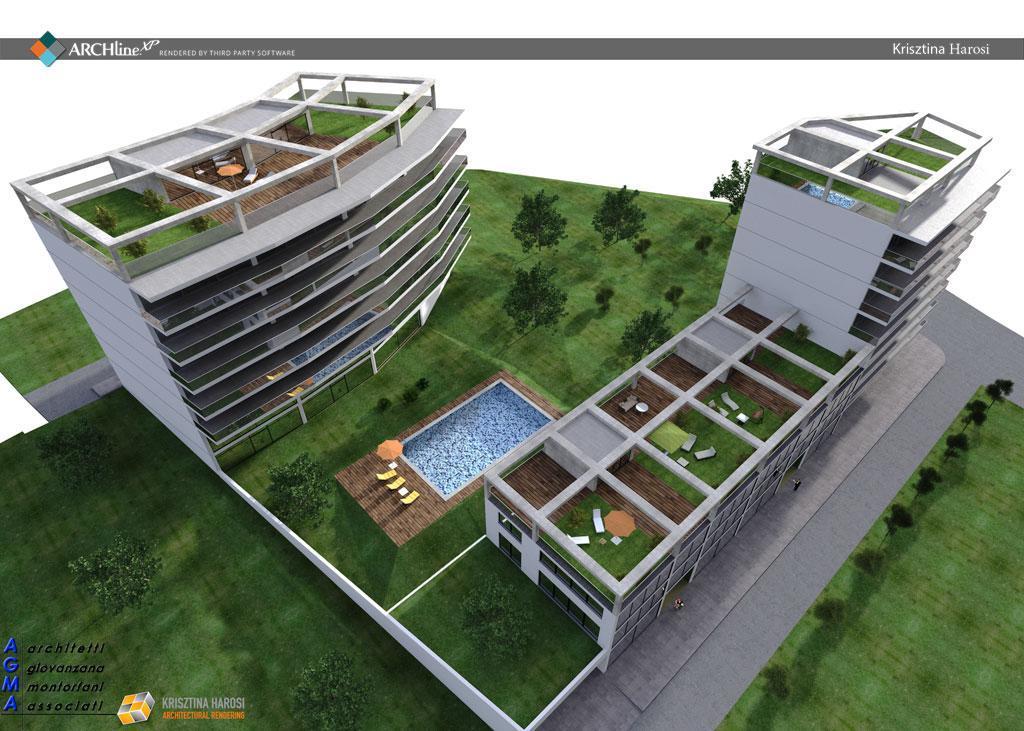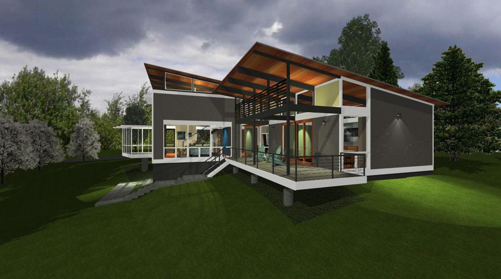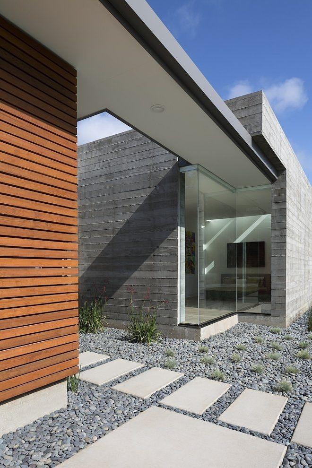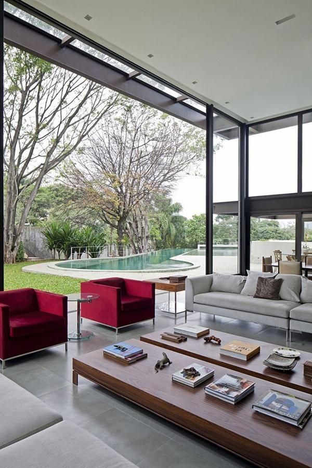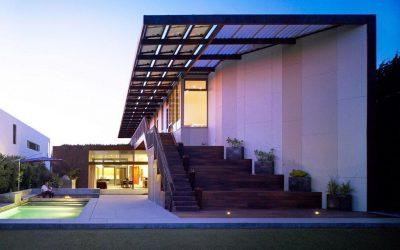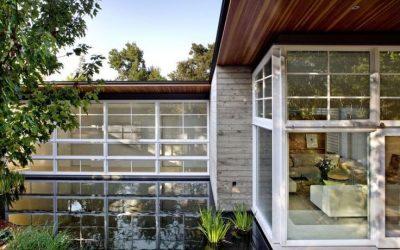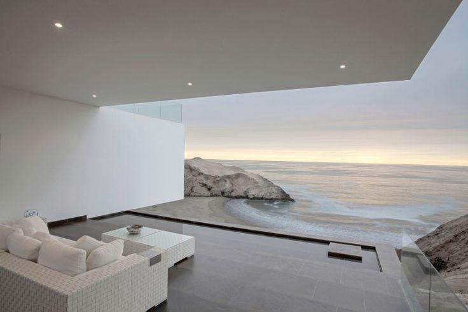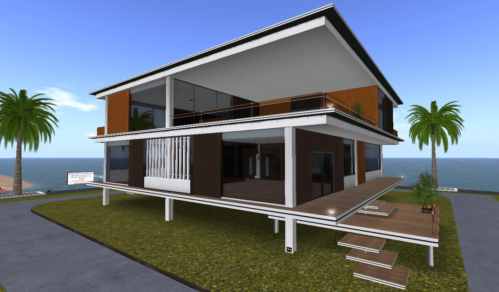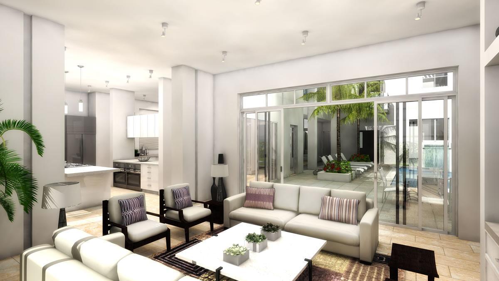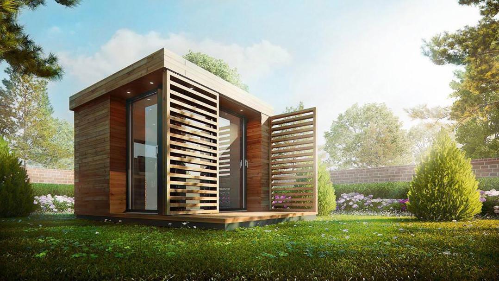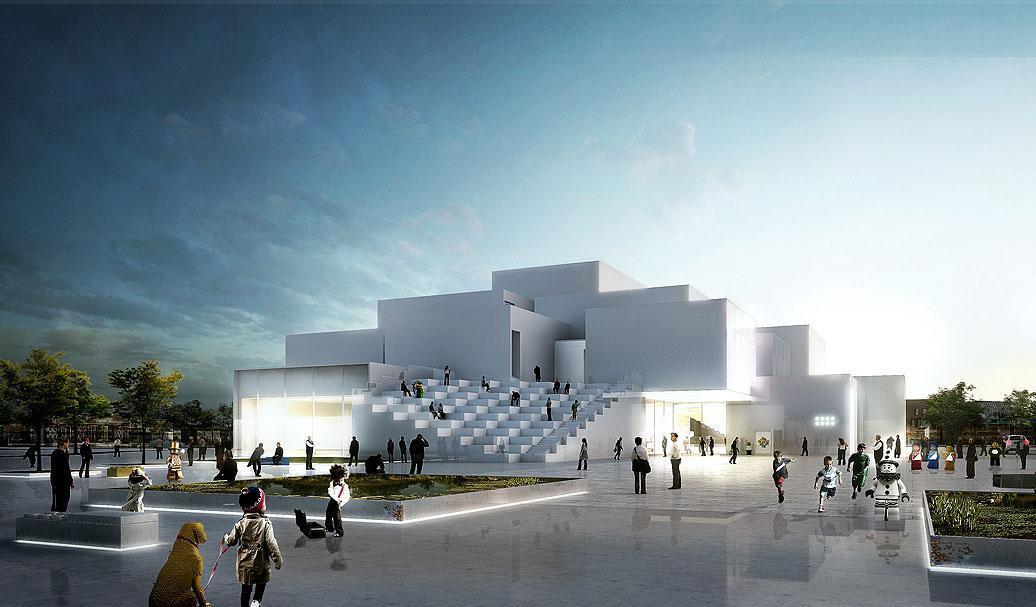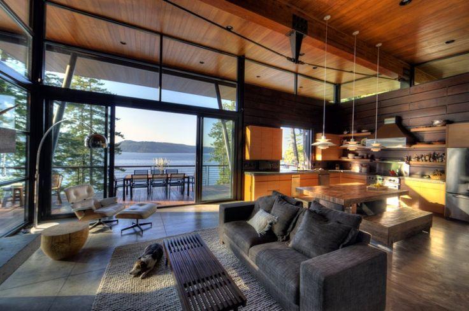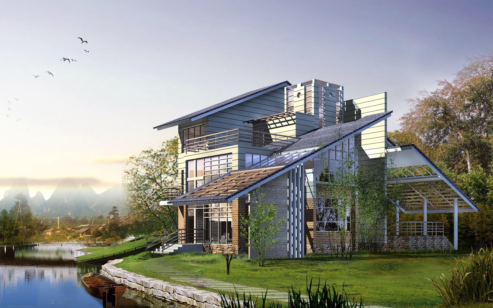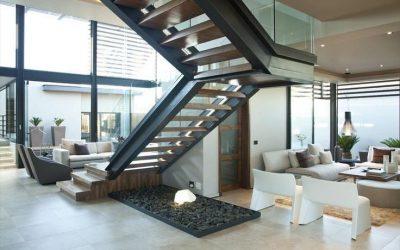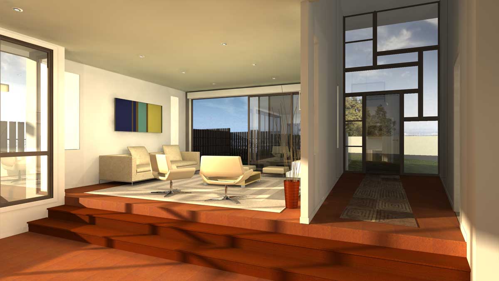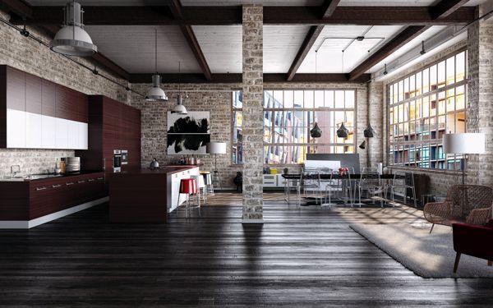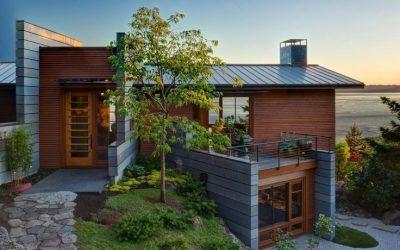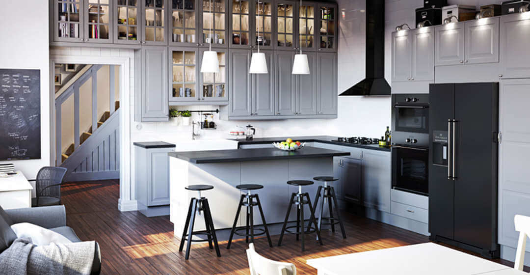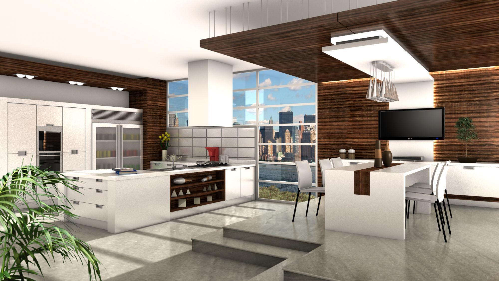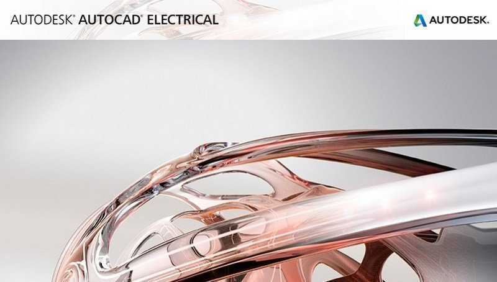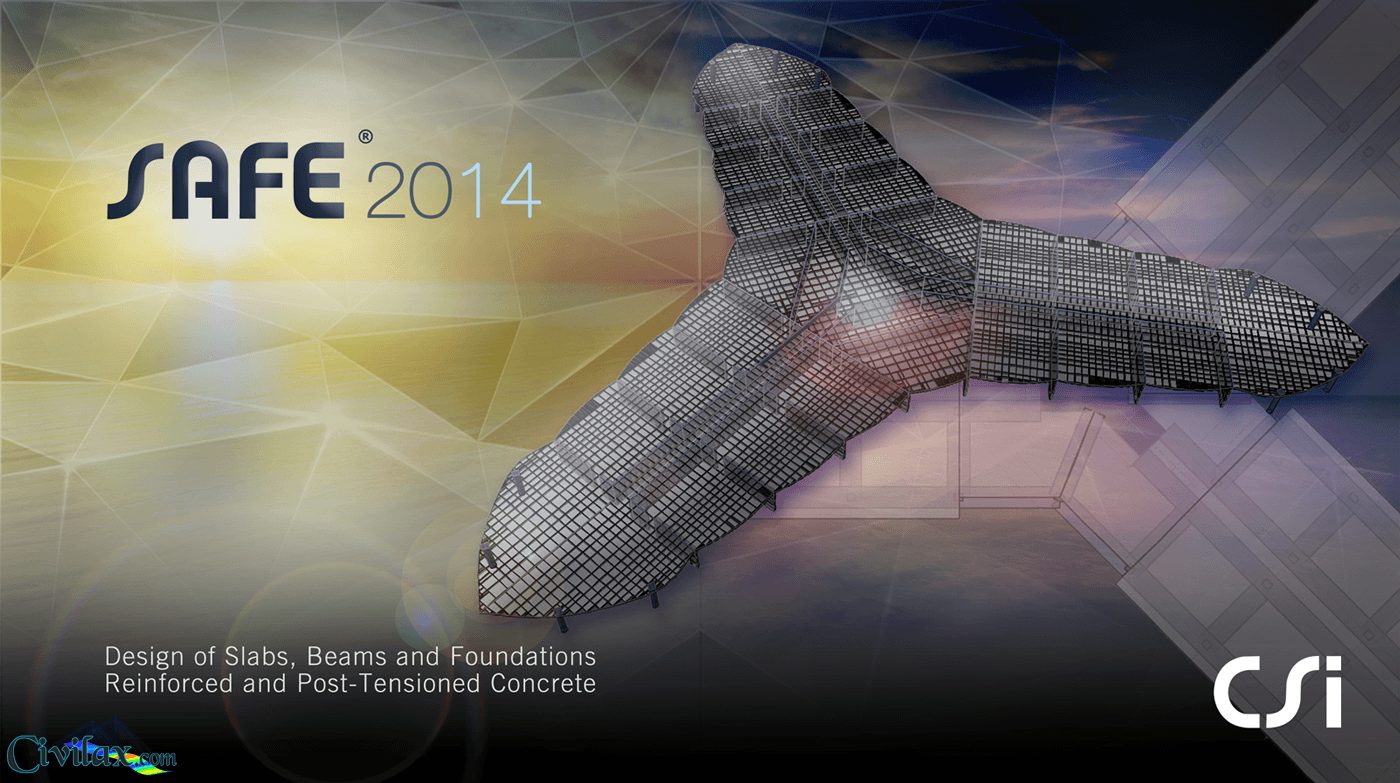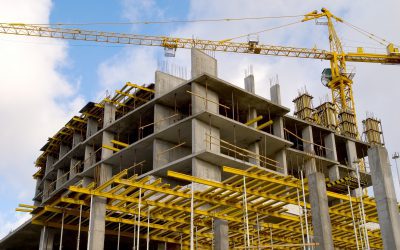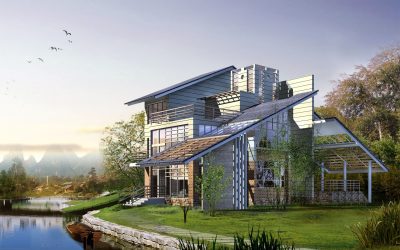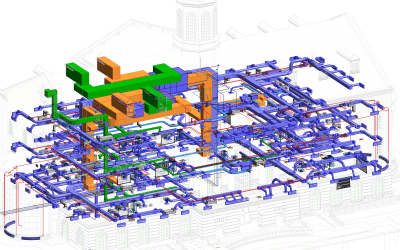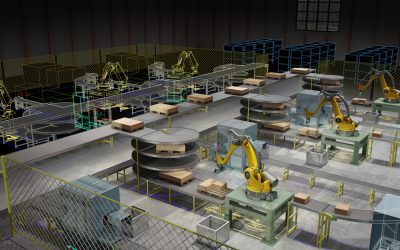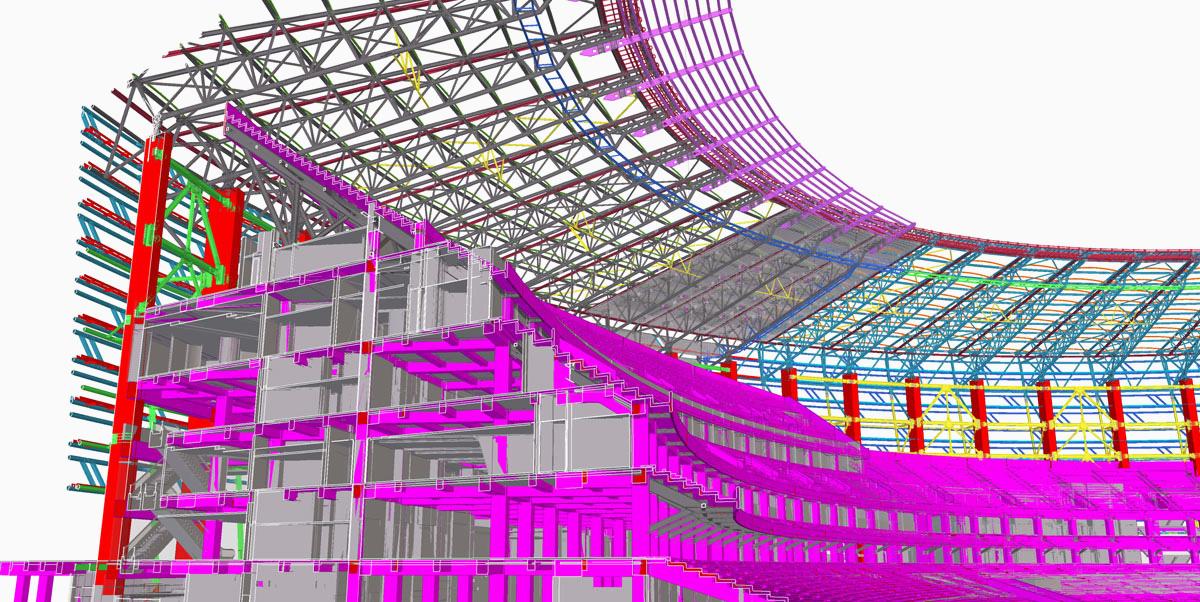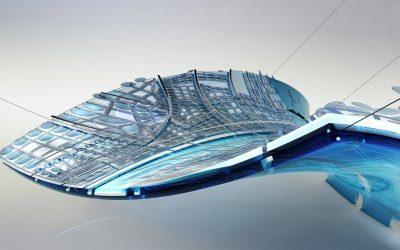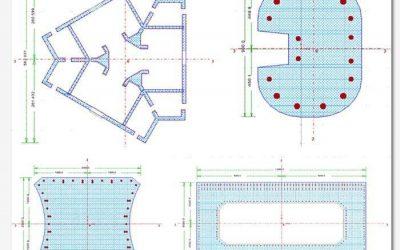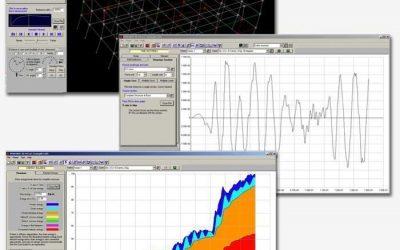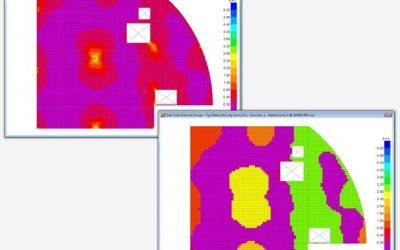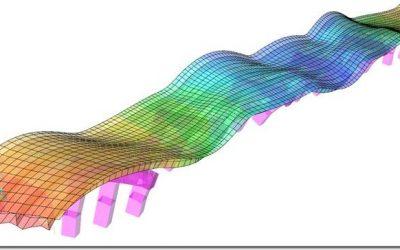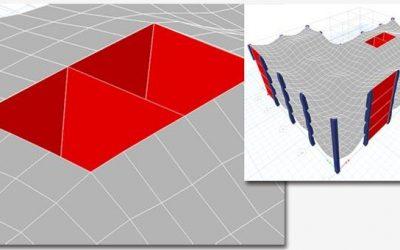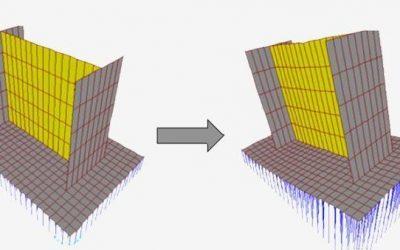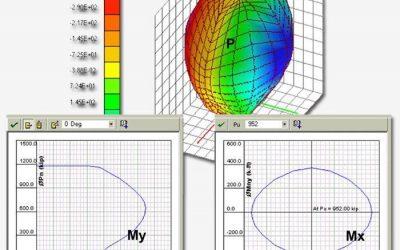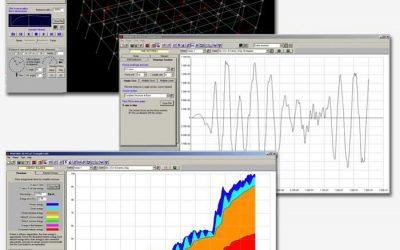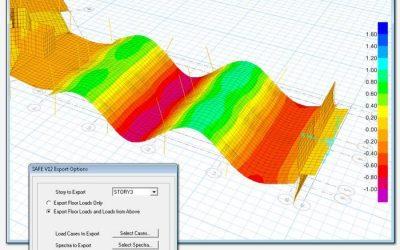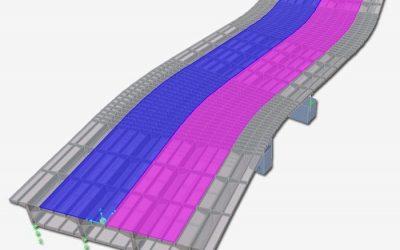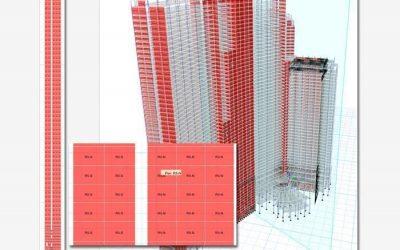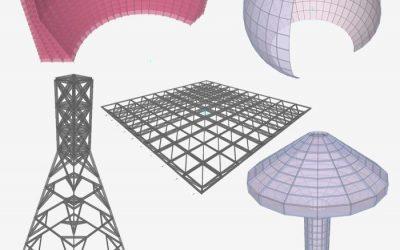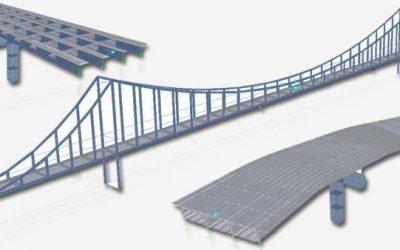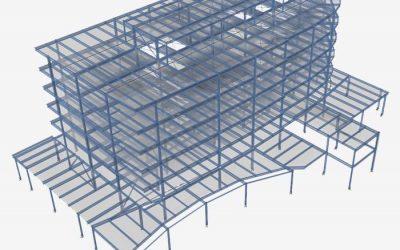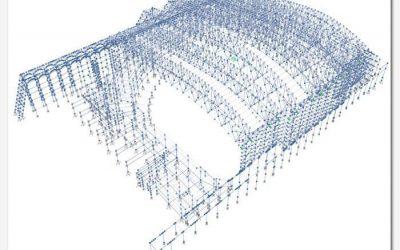Want More?
If you wish to PARTNER WITH US or LEARN MORE about our products and services please, let us know.CSiDetail
CSiDetail is an integrated and interactive software product for generating detailing output, such as detailed views, drawings, bills of materials (BOM), and bills of quantities (BOQ) from ETABS models.
CSixCAD –
CSiXCAD, from Computers and Structures, Inc., is a plug-in for Autodesk® AutoCAD® and Bricsys® BricsCAD® that facilitates documenting in AutoCAD and BricsCAD the design of building stuctures analyzed in ETABS® or SAP2000® and keeps track of design revisions.
CSixRevit –
CSiXRevit is a plugin for Autodesk® Revit® that enables bi-directional data transfer to CSI Software products: SAP2000® , ETABS® and SAFE® .
SierraSoft Topko Survey
SierraSoft Topko Survey offers you the maximum in terms of flexibility, power, customization of topographic drawing and topographic calculation functions.
IDEA StatiCa Connection
IDEA StatiCa Connection can design all types of welded or bolted connections, base plates, footing and anchoring. It provides precise checks, results of strength, stiffness and buckling analysis of a steel joint. Bolts, welds and concrete blocks are checked according to EC/AISC. Templates for most-used connections are available as well as wide range of predefined hot rolled and sheet welded members.
SierraSoft BIM exchange
BIM exchange is used to integrate topography works, infrastructure design and construction within the processes, guidelines and tools used for BIM.
SierraSoft Land- Download Free Version –
SierraSoft Land
SierraSoft Land is a BIM software for land restitution, modeling and analysis.
With SierraSoft Land, you can handle land survey of any size carried out with various types of tools,
such as total stations, GPS, laser scanners, and drones.
ACE-Hellas participated with great success at the Big 5 Show in Dubai
Athens, November 2017 - ACE-Hellas participated in the International Exhibition of Building Materials and Services of the Middle East "THE BIG 5 SHOW" at the Dubai World Trade Center DWTC) in Dubai, United Arab Emirates from November 26-29, 2017. ACE-Hellas unveiled...
ACE-Hellas will participate to The Big 5 Exhibition in Saudi Arabia
Athens, March 2017 – ACE-Hellas® will participate to The Big 5 International Building and Construction Show, which will take place in Jeddah Centre in Saudi Arabia from March 27-30, 2017. The Big 5 Saudi has become one of the most important construction events for the region and the industry as a whole; a crossroads for construction professionals from across the GCC. ACE-Hellas will present its products at Hall 2, Stand E13.
ACE-Hellas participated with great success to the Big 5 Exhibition in Dubai
ACE-Hellas® participated with great success to The Big 5 International Building and Construction Show, that was held from Nov. 21-24, 2016 for the 37th year at Dubai’s World Trade Center (DWTC) in Dubai, United Arab Emirates. ACE-Hellas presented its products at Concourse 240, daily from 11:00-19:00.
GstarCAD Architecture – Download Free Version –
GstarCAD Architecture –
It is built-in architectural custom objects for creating agile construction drawings through comprehensive designing and library tools including 3D visualization.
SierraSoft Roads – Download Free Version
ARCHLine.XP
Create architectural drawings, documentation, and schedules more quickly and easily.
DWG FastView –
DWG FastView is the faster CAD viewer application for desktop, designed to accurate view and plot .dwg/.dxf/ and .dws file formats.
Get started with DWG FastView is easy, there are no complex features to learn, just an intuitive and efficient interface thought to help you get the information you need faster.
GstarCAD Mechanical – Download Free Version –
SierraSoft Roads
We reflected and designed over and over as to give excellent: working environment, CAD, alignment design, input of longitudinal profiles and cross-sections, design of the road intersections. We neither gave up nor were satisfied until we found the best solution. The future of road and highway design starts from SierraSoft Roads.
Mobile products
Mobile Fleet is a Management Information System to identify and manage any type of vehicle in real time, which is offering innovative features, is the most comprehensive solution available today in the Greek market.
ACE ERP products
The internationally acclaimed, modern and flexible computerized ERP system, providing full coverage of business needs of each company.
Topography – Roads – GIS
With Prost ,user acquires a scholar roadworks tool, hydraulic and railway.
The topography Topko, is the program that can provide solutions to all the problems of the scholar.
Energy products
Ecoline is a complete application for energy efficiency study and inspection of existing and new buildings, according to the Regulation of Energy Performance of Buildings (KENAK).
Design products
Modern functionality, comparative advantage, design proposals and complete manufacturing drawings.
Structural products
Innovative Structural programs. Dynamic analysis and design of reinforced concrete, steel, masonry and wood using the finite element method. Operating in accordance with all applicable regulations and Greek Eurocodes.
Architectural products
Integrated BIM solutions in architectural design, covering production, processing and presentation.
Navisworks
Navisworks project review software products enable architecture, engineering and construction professionals to holistically review integrated models and data with stakeholders to gain better control over project outcomes.
AutoCAD Mechanical
Built for manufacturing, AutoCAD Mechanical engineering design software includes all the functionality of AutoCAD, plus libraries of standards-based parts and tools to help accelerate mechanical CAD.
AutoCAD MEP
AutoCAD MEP software helps you draft, design, and document building systems. Create more accurate designs and increase productivity within a familiar AutoCAD-based environment.
ACE OCP
ACE OCP is an add-on for the CSI products (SAP2000 and ETABS), representing a generic real-world optimum design computing platform for civil structural systems. In order to be applicable in the everyday practice, it is implemented within an innovative computing framework, founded on the current state of the art of optimization. It covers all materials that CSI supports such as reinforced concrete, steel, aluminium etc.
Autodesk – Products
Create stunning designs and improve collaboration with innovative productivity tools in AutoCAD® software.
– ARCHLine.XP – Products
One of the most important tools in the remodel’s industry is design software that helps the professionals to visualise the project during the survey and conceptual stages.
CSI Products
The SAP name has been synonymous with state-of-the-art analytical methods since its introduction over 30 years ago.
Topography – Roads – GIS
ARCHLine.XP Gallery | Rooftop Bar Design
Winner of the Rooftop bar Design Competition’s Professional Award: Tamas Borda
ARCHLine.XP Gallery | Virtual home staging
Creating high level virtually staged images based on your photo.
– ARCHLine.XP Gallery | Digital mood board
Creating photomontage.
– ARCHLine.XP Gallery | Interior
Rooms with any shape
Curtains, lights, cornices, skirting boards
Fabrics from manufacturers
Kitchen design
– ARCHLine.XP Gallery | Architect
Architectural project renderings.
ARCHLine.XP – Download Free Version EN
ARCHLine.XP is the all-in-one design software for your projects when you design an extension, structural renovation and refurbishment just as well as when you design a completely new building no matter what structure or function you are about to work with.
ARCHLine.XP | Our users say
ARCHline.XP | Easy to learn, easy to use CAD/BIM software with fair pricing model.
ARCHLine.XP | Partners
ARCHline.XP | Stand-alone intelligent BIM/CAD core | Built for Building Information Modeling | Working in one model with many views | Professional Documentation
ARCHLine.XP | Useful links
ARCHline.XP | Please take a look in the useful links library! We collected places where you can get materials, fabrics and 3D objects to use in your design with ARCHLine.XP Interior.
ARCHLine.XP | reasons to buy
ARCHline.XP | Buying software can be a life-changing experience.
There are many reasons why you should choose a tool that helps your vision created in your head come to life.
The following reasons to buy ARCHLine.XP Interior software will help you to understand why it will be a great investment.
ARCHLine.XP | Tips
Many thousands of professionals in building and interior design, furniture manufacture and lot of other fields use ARCHLine.XP every day.
ARCHLine.XP | Registration and activation
ARCHline.XP | Registration and activation is a set of simple and quick steps taken upon installation in order to begin using your software.
ARCHLine.XP | System requirements
ARCHline.XP | The ARCHline.XP supports DWG, DXF, DWF, 3DS, SKP, C4D, VRML, OBJ, TGF, EMF, JPG, TIF, GIF and BMP file formats.
ARCHLine.XP | Documentation
With the genuine ARCHLine.XP Open BIM solution you use a complete system that is independent of third party tools.
ARCHLine.XP | Promo videos
ARCHline.XP – Promo videos | A single platform that integrates your interior design work into one easy to use 3D panel. Starting from any room shape you can complete it with doors, windows, finishes, lights, curtains, sockets, switches, cornices, skirting boards, pictures on wall all by using this smart design method.
ARCHLine.XP | Manufacture Tutorials | Videos
ARCHline.XP | Manufacture – Tutorials | Videos | Soft furnishing is at the basis of interior design. Soft furnishing tools of ARCHLine.XP add colour, texture, softness and style to the room.
ARCHLine.XP | ARCHLine.Evening videos
ARCHline.XP – ARCHLine.Evening videos | With ARCHLine.XP, we managed to optimize our work on site and also started working from a distance with our clients.
ARCHLine.XP | Project Showcase videos
ARCHline.XP – Project Showcase videos | A single platform that integrates your interior design work into one easy to use 3D panel.
ARCHLine.XP | Presentation videos
ARCHline.XP – Presentation videos | Using ArchLine.XP you can design rooms with any shape – offices, reception rooms, lofts, kitchens, bathrooms and bedrooms, add furniture, appliances and finishes and develop the scheme of an entire house.
ARCHLine.XP | Architecture Tutorials | Videos
ARCHline.XP | Architecture – Tutorials | Videos | Moulding adds a sophisticated finishing touch to any room. ARCHLine.XP has effective one-click or path definition tools you need which can be utilized for any moulding you take on aim to design.
ARCHLine.XP | Interior Tutorials | Videos
ARCHline.XP | Interior – Tutorials | Moulding adds a sophisticated finishing touch to any room. ARCHLine.XP has effective one-click or path definition tools you need which can be utilized for any moulding you take on aim to design.
ARCHLine.XP | Archive videos
ARCHline.XP – Archive Videos | The tiling Styles enables you to set the tiling layout to a wall or any other surface as a One-Click definition. It is easy to select a style from the library or you are free to create your own.
ARCHLine.XP | Workshop videos
ARCHline.XP – Workshop videos – Understanding the Interface – Selecting Drawing Parts
ARCHLine.XP | Stairs and railing
ARCHline.XP | Stairs and railing | Creative Staircase Designs with ARCHLine.XP!
ARCHLine.XP | KBB downloadable projects
ARCHline.XP | KBB downloadable projects | Honeycomb modular structure system – Fitted Furniture Solutions – Modern kitchen with appliances – Modern modular kitchen – Bedroom furniture – Bespoke Kitchen
ARCHLine.XP | VARIOUS LAYOUTS – in just minutes
ARCHLine.XP – Using the tiling styles in ARCHLine.XP you can place complex tiling layouts on walls, floors, ceilings or any other surfaces with just ONE CLICK.
ARCHLine.XP | KITCHEN DESIGN with one click
Use the Kitchen Design tools to create individual kitchen layouts quickly and efficiently, with just ONE CLICK. Evaluate several alternatives within minutes.
ARCHLine.XP | Reader
ARCHLine.XP Reader application is free to download and free to use. You can open the project from your architect or interior designer and you can view the 2D and 3D plans in it.
ARCHLine.XP 2016 New features Part 3
ARCHLine.XP® 2016 newest tools: support in 3D printing ARCHLine.XP files, powerful BIM solutions, parametric beam and column extensions, easy niche design tool, new tiling with predefined patterns makes the design process quicker, easier and smoother.
ARCHLine.XP 2016 New features Part 2
ARCHLine.XP® 2016 newest tools: support in 3D printing ARCHLine.XP files, powerful BIM solutions, parametric beam and column extensions, easy niche design tool, new tiling with predefined patterns makes the design process quicker, easier and smoother.
ARCHLine.XP 2016 – New features Part 1
ARCHLine.XP® 2016 newest tools: support in 3D printing ARCHLine.XP files, powerful BIM solutions, parametric beam and column extensions, easy niche design tool, new tiling with predefined patterns makes the design process quicker, easier and smoother.
ARCHLine.XP Architect
ARCHLine.XP is CAD based architectural and interior design software. The model is created from a collection of building components such as wall, door, window, stair, roof, column, etc.
ARCHLine.XP Professional
If you are looking for a CAD to model rooms with any shape, furnish it with bespoken or standard furniture, use fabrics directly from manufacturers, ARCHLine.XP is the solution you need.
Discover the rich and innovative feature set for architecture and interior design.
ARCHLine.XP Overview
ARCHLine.XP is the all-in-one design software for your projects when you design an extension, structural renovation and refurbishment just as well as when you design a completely new building no matter what structure or function you are about to work with. ARCHLine.XP provides a unique platform for home extensions, loft conversions, refurbishments, apartment renovations, internal & external decoration.
AutoCAD Map 3D
With AutoCAD Map 3D software, you can access and use CAD and GIS data from a range of sources. View images and video to see how comprehensive gas, water, wastewater, and electric industry data models can help you more easily organize disparate asset information and apply industry standards and business requirements.
AutoCAD Electrical
AutoCAD® Electrical software includes all the functionality of familiar AutoCAD software plus a complete set of electrical design CAD features.
AutoCAD Civil 3D
Model in 3D with civil engineering software
Use AutoCAD® Civil 3D® civil engineering design and documentation software to support Building Information Modeling (BIM) workflows.
SAFE – Compare Levels
SAFE is the ultimate tool for designing concrete floor and foundation systems. From framing layout all the way through to detail drawing production, SAFE integrates every aspect of the engineering design process in one easy and intuitive environment. SAFE provides unmatched benefits to the engineer with its truly unique combination of power, comprehensive capabilities, and ease-of-use.
SCADA Pro – Free Version Download
Ecoline – Download Free Version
GstarCAD Professional – Download Free Version –
DWG FastView – Download Free Version
RaVe – Download Free Version
ACE ERP –
GstarCAD Mechanical –
GstarCAD Mechanical 2015 drafting/design software, covers all fields of mechanical design.
GstarCAD Professional –
GstarCAD 2016 is aimed to save countless hours of design and rework through enhanced features. The flexible operation methods upon a more optimized platform achieve the powerful drafting capability. This video will show what you can do with GstarCAD 2016.
Advance Concrete
Advance Concrete software for concrete design and detailing is built on the AutoCAD platform.
Model more quickly and accurately, and generate construction drawings and deliverables. Advance Concrete is interoperable with Revit software for a connected Building Information Modeling workflow.
When you buy a one-time license with Maintenance Subscription, you get the latest releases, flexible licensing, web support and e-learning, and access to select cloud services.
AutoCAD
Create stunning designs with AutoCAD design and documentation software. Speed documentation and detailing work with productivity tools, and share your work with TrustedDWG™ technology. Connect your workflow across integrated desktop, cloud, and mobile solutions. Select your CAD design software platform of choice with AutoCAD for Windows or AutoCAD for Mac.
Advance Steel
CAutodesk Advance Steel detailing software is built on the AutoCAD platform.
Intelligent 3D modeling tools help you accelerate accurate design and detailing.
Speed time to fabrication and construction with tools that automatically generate shop drawings and deliverables.
Interoperability with Revit and Advance Design Building Information Modeling (BIM) software supports a more connected workflow.
Structural
Management
Develops programs and has a dominant position in the Greek market in their field, such as the static and dynamic structural analysis SCADA Pro, a program for building energy studies EcolinePlus, the eCM standard set of programs for public and private projects …
CSiCOL – Watch and Learn
CSiCOL is capable of handling an unlimited number of load combinations both for sway and non-sway conditions.
The design actions may be specified directly or may be computed by the program using the moment magnification method.
The design and analysis take into account the slenderness effects.
Sway or non-sway condition checks may also be performed by the program as specified by the selected design code.
Moreover, CSiCOL is capable of determining the Effective Length Factor based on the framing and end conditions of the column.
PERFORM 3D – Watch and Learn
Traditionally, earthquake-resistant design has been strength-based, using linear elastic analysis. Since inelastic behavior is usually allowed for strong earthquakes, this is not entirely rational.
Strength-based design considers inelastic behavior only implicitly.
Displacement-based (or deformation-based) design considers inelastic behavior explicitly, using nonlinear inelastic analysis. Displacement-based design recognizes that in a strong earthquake, inelastic deformation (or ductility) can be more important than strength.
PERFORM-3D allows you to use displacement-based design.
SAFE – Watch and Learn
SAFE is the ultimate tool for designing concrete floor and foundation systems.
From framing layout all the way through to detail drawing production, SAFE integrates every aspect of the engineering design process in one easy and intuitive environment.
SAFE provides unmatched benefits to the engineer with its truly unique combination of power, comprehensive capabilities, and ease-of-use.
CSiBridge 2015 – Watch and Learn
Using CSiBridge, engineers can easily define complex bridge geometries, boundary conditions and load cases.
The bridge models are defined parametrically, using terms that are familiar to bridge engineers such as layout lines, spans, bearings, abutments, bents, hinges and post-tensioning.
The software creates spine, shell or solid object models that update automatically as the bridge definition parameters are changed.
ETABS 2015 – Watch and Learn
The innovative and revolutionary new ETABS is the ultimate integrated software package for the structural analysis and design of buildings.
Incorporating 40 years of continuous research and development, this latest ETABS offers unmatched 3D object based modeling and visualization tools, blazingly fast linear and nonlinear analytical power, sophisticated and comprehensive design capabilities for a wide-range of materials, and insightful graphic displays, reports, and schematic drawings that allow users to quickly and easily decipher and understand analysis and design results.
SAP 2000 – Watch and Learn
The SAP name has been synonymous with state-of-the-art analytical methods since its introduction over 30 years ago.
SAP2000 follows in the same tradition featuring a very sophisticated, intuitive and versatile user interface powered by an unmatched analysis engine and design tools for engineers working on transportation, industrial, public works, sports, and other facilities.
CSiCOL – System Requirements
CSiCOL is capable of handling an unlimited number of load combinations both for sway and non-sway conditions.
The design actions may be specified directly or may be computed by the program using the moment magnification method.
The design and analysis take into account the slenderness effects.
Sway or non-sway condition checks may also be performed by the program as specified by the selected design code.
Moreover, CSiCOL is capable of determining the Effective Length Factor based on the framing and end conditions of the column.
PERFORM 3D – System Requirements
Traditionally, earthquake-resistant design has been strength-based, using linear elastic analysis. Since inelastic behavior is usually allowed for strong earthquakes, this is not entirely rational.
Strength-based design considers inelastic behavior only implicitly.
Displacement-based (or deformation-based) design considers inelastic behavior explicitly, using nonlinear inelastic analysis. Displacement-based design recognizes that in a strong earthquake, inelastic deformation (or ductility) can be more important than strength.
PERFORM-3D allows you to use displacement-based design.
SAFE – System Requirements
SAFE is the ultimate tool for designing concrete floor and foundation systems.
From framing layout all the way through to detail drawing production, SAFE integrates every aspect of the engineering design process in one easy and intuitive environment.
SAFE provides unmatched benefits to the engineer with its truly unique combination of power, comprehensive capabilities, and ease-of-use.
CSiBridge 2015 – System Requirements
Using CSiBridge, engineers can easily define complex bridge geometries, boundary conditions and load cases.
The bridge models are defined parametrically, using terms that are familiar to bridge engineers such as layout lines, spans, bearings, abutments, bents, hinges and post-tensioning.
The software creates spine, shell or solid object models that update automatically as the bridge definition parameters are changed.
ETABS – System Requirements
The innovative and revolutionary new ETABS is the ultimate integrated software package for the structural analysis and design of buildings.
Incorporating 40 years of continuous research and development, this latest ETABS offers unmatched 3D object based modeling and visualization tools, blazingly fast linear and nonlinear analytical power, sophisticated and comprehensive design capabilities for a wide-range of materials, and insightful graphic displays, reports, and schematic drawings that allow users to quickly and easily decipher and understand analysis and design results.
SAP 2000 – System Requirements
The SAP name has been synonymous with state-of-the-art analytical methods since its introduction over 30 years ago.
SAP2000 follows in the same tradition featuring a very sophisticated, intuitive and versatile user interface powered by an unmatched analysis engine and design tools for engineers working on transportation, industrial, public works, sports, and other facilities.
CSiBridge – Compare Levels
Using CSiBridge, engineers can easily define complex bridge geometries, boundary conditions and load cases.
The bridge models are defined parametrically, using terms that are familiar to bridge engineers such as layout lines, spans, bearings, abutments, bents, hinges and post-tensioning.
The software creates spine, shell or solid object models that update automatically as the bridge definition parameters are changed.
ETABS – Compare Levels
The innovative and revolutionary new ETABS is the ultimate integrated software package for the structural analysis and design of buildings.
Incorporating 40 years of continuous research and development, this latest ETABS offers unmatched 3D object based modeling and visualization tools, blazingly fast linear and nonlinear analytical power, sophisticated and comprehensive design capabilities for a wide-range of materials, and insightful graphic displays, reports, and schematic drawings that allow users to quickly and easily decipher and understand analysis and design results.
SAP 2000 – Compare Levels
From a simple small 2D static frame analysis to a large complex 3D nonlinear dynamic analysis, SAP2000 is the easiest, most productive solution for your structural analysis and design needs.
CSiCol
CSiCOL is a comprehensive software package used for the analysis and design of columns. The design of columns of any concrete, reinforced concrete, or composite cross-section can be carried out by the program. CSiCOL provides a ‘Quick Design Wizard’ tool that guides the users step-by-step, through the whole process of column design. This makes the design process simple, organized and efficient. The design can be carried out in accordance with ACI-318-11, ACI-318-08, ACI 318-05, ACI 318-02, ACI 318-99, BS8110, CSA A-23.3-04, CSA A23.3-94, Eurocode 2-2004 and IS 456-2000 codes.

