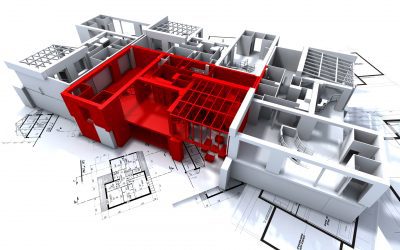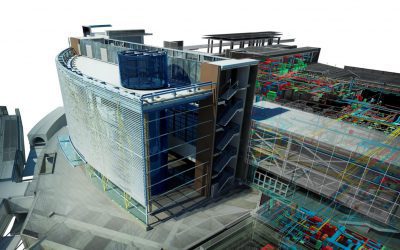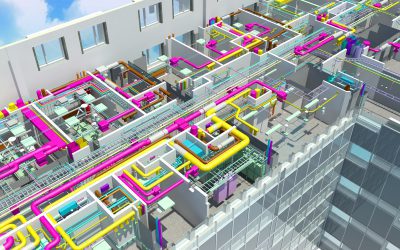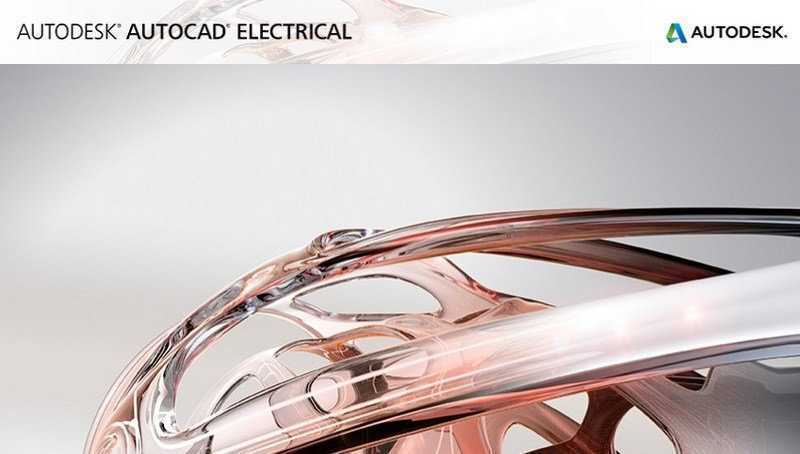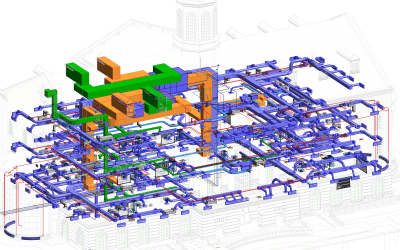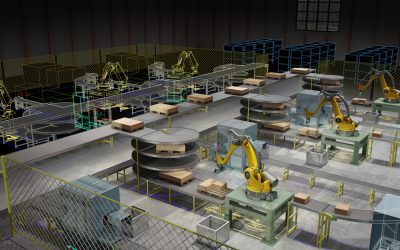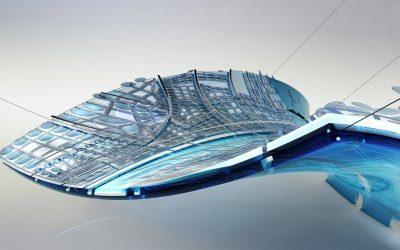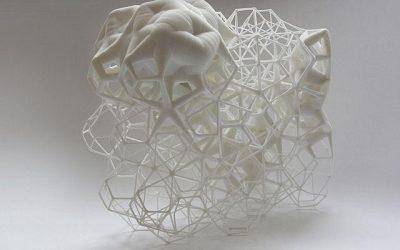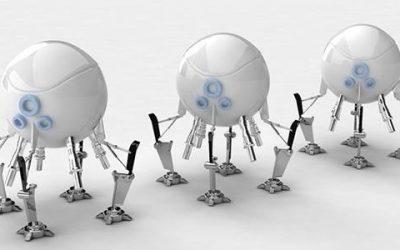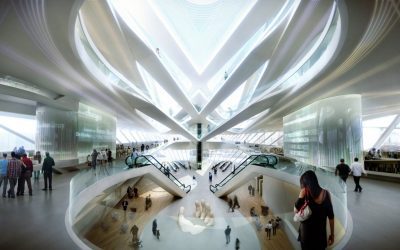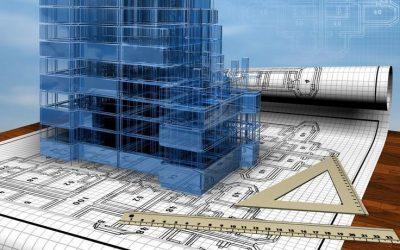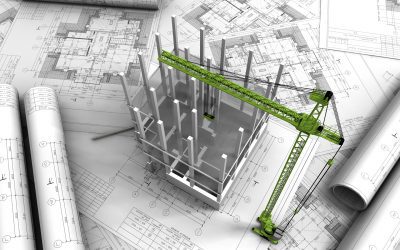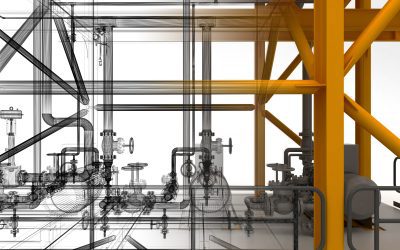Gstarsoft products - Try them now!!!
Fast, reliable and 100% DWG compatible design (CAD) programs.DWG FastView –
DWG FastView is the faster CAD viewer application for desktop, designed to accurate view and plot .dwg/.dxf/ and .dws file formats.
Get started with DWG FastView is easy, there are no complex features to learn, just an intuitive and efficient interface thought to help you get the information you need faster.
Navisworks
Navisworks project review software products enable architecture, engineering and construction professionals to holistically review integrated models and data with stakeholders to gain better control over project outcomes.
AutoCAD Mechanical
Built for manufacturing, AutoCAD Mechanical engineering design software includes all the functionality of AutoCAD, plus libraries of standards-based parts and tools to help accelerate mechanical CAD.
AutoCAD MEP
AutoCAD MEP software helps you draft, design, and document building systems. Create more accurate designs and increase productivity within a familiar AutoCAD-based environment.
AutoCAD Electrical
AutoCAD® Electrical software includes all the functionality of familiar AutoCAD software plus a complete set of electrical design CAD features.
AutoCAD Civil 3D
Model in 3D with civil engineering software
Use AutoCAD® Civil 3D® civil engineering design and documentation software to support Building Information Modeling (BIM) workflows.
GstarCAD Mechanical –
GstarCAD Mechanical 2015 drafting/design software, covers all fields of mechanical design.
GstarCAD Professional –
GstarCAD 2016 is aimed to save countless hours of design and rework through enhanced features. The flexible operation methods upon a more optimized platform achieve the powerful drafting capability. This video will show what you can do with GstarCAD 2016.
AutoCAD
Create stunning designs with AutoCAD design and documentation software. Speed documentation and detailing work with productivity tools, and share your work with TrustedDWG™ technology. Connect your workflow across integrated desktop, cloud, and mobile solutions. Select your CAD design software platform of choice with AutoCAD for Windows or AutoCAD for Mac.
Advance Steel
CAutodesk Advance Steel detailing software is built on the AutoCAD platform.
Intelligent 3D modeling tools help you accelerate accurate design and detailing.
Speed time to fabrication and construction with tools that automatically generate shop drawings and deliverables.
Interoperability with Revit and Advance Design Building Information Modeling (BIM) software supports a more connected workflow.
MotionBuilder
Autodesk MotionBuilder 3D character animation software for virtual production helps you to more efficiently manipulate and refine data with greater reliability. Capture, edit, and play back complex character animation in a highly responsive, interactive environment, and work with a display optimized for both animators and directors.
Mudbox
Autodesk Mudbox digital sculpting and digital painting software enables you to create production-ready 3D digital artwork. Mudbox offers a high-performance environment and professional-quality tools to help you create highly realistic 3D characters, engaging environments, detailed props, and compelling concept designs in less time.
Maya
Autodesk Maya – ACE-Hellas S.A. | Maya 3D animation, modeling, simulation, rendering, and compositing software offers a comprehensive creative feature set on a highly extensible production platform. Maya provides high-end character and effects toolsets along with increased productivity for modeling, texturing, and shader creation tasks.
3ds Max Design
3ds Max Design software is a comprehensive 3D design, modeling, animation, and rendering solution for architects, designers, civil engineers, and visualization specialists. Evaluate and sell designs before they are built, with rapid iterations, accurate daylight analysis, and high-impact visuals and animations.
RaVe – Raster Design
RaVe is a standalone application to convert and processing image files scanned (Raster) in vector files (Vector) and export files like dwg or dxf.
AutoCAD LT
Speed design work with AutoCAD LT® 2D drawing software for Windows and Mac OS X. Share precise documentation with the reliability of TrustedDWG™ technology. Connect your 2D CAD software workflow across integrated desktop, cloud, and mobile AutoCAD solutions.
Raster Design
Convert raster images into DWG™ objects with the powerful vectorization tools of AutoCAD® Raster Design. Easily edit, enhance, and maintain scanned drawings and plans in a familiar AutoCAD environment. Make the most of raster images, maps, aerial photos, satellite imagery, and digital elevation models.
CADprofi
Application CADprofi is a professional parametric package CAD that accelerates drastically particular design.

