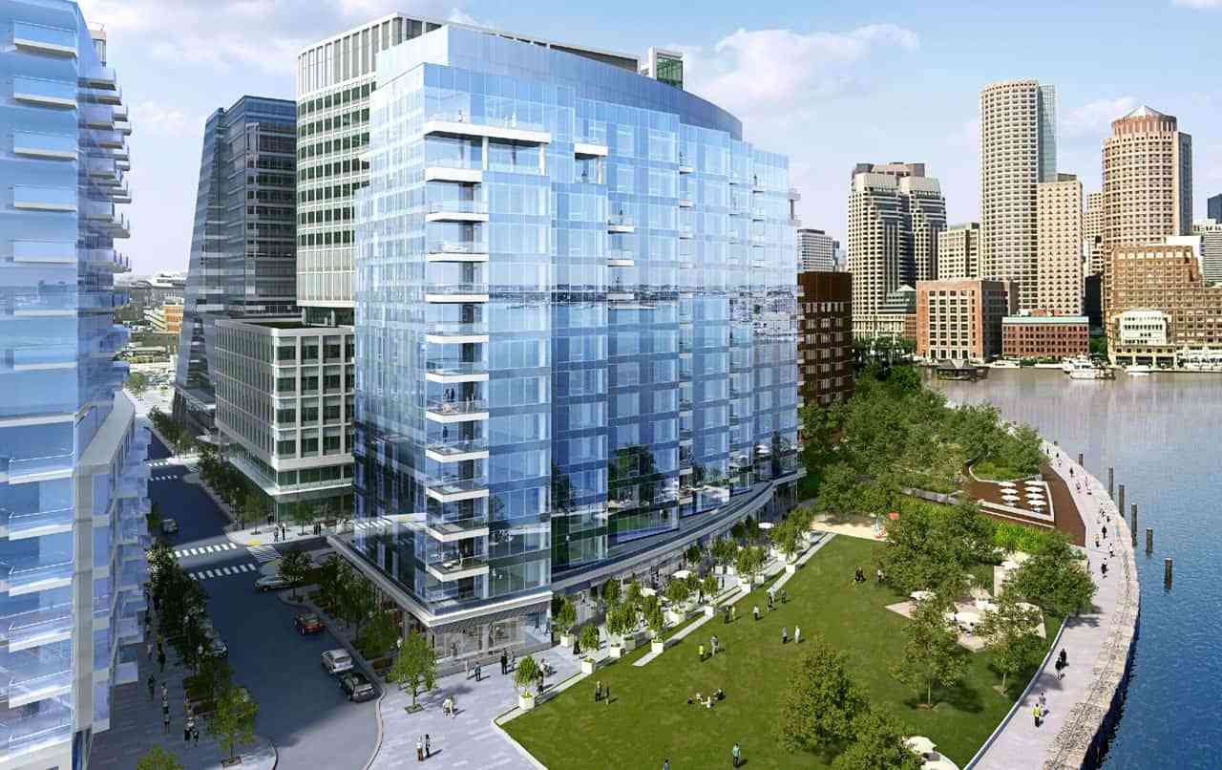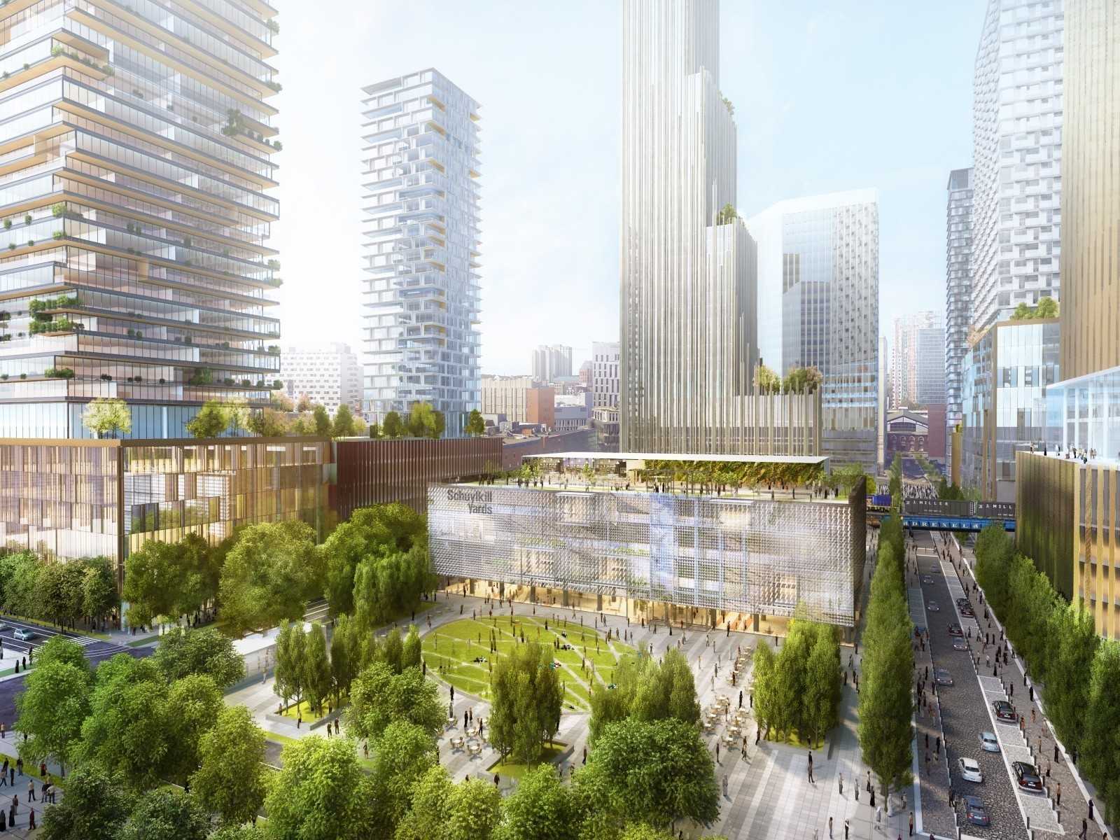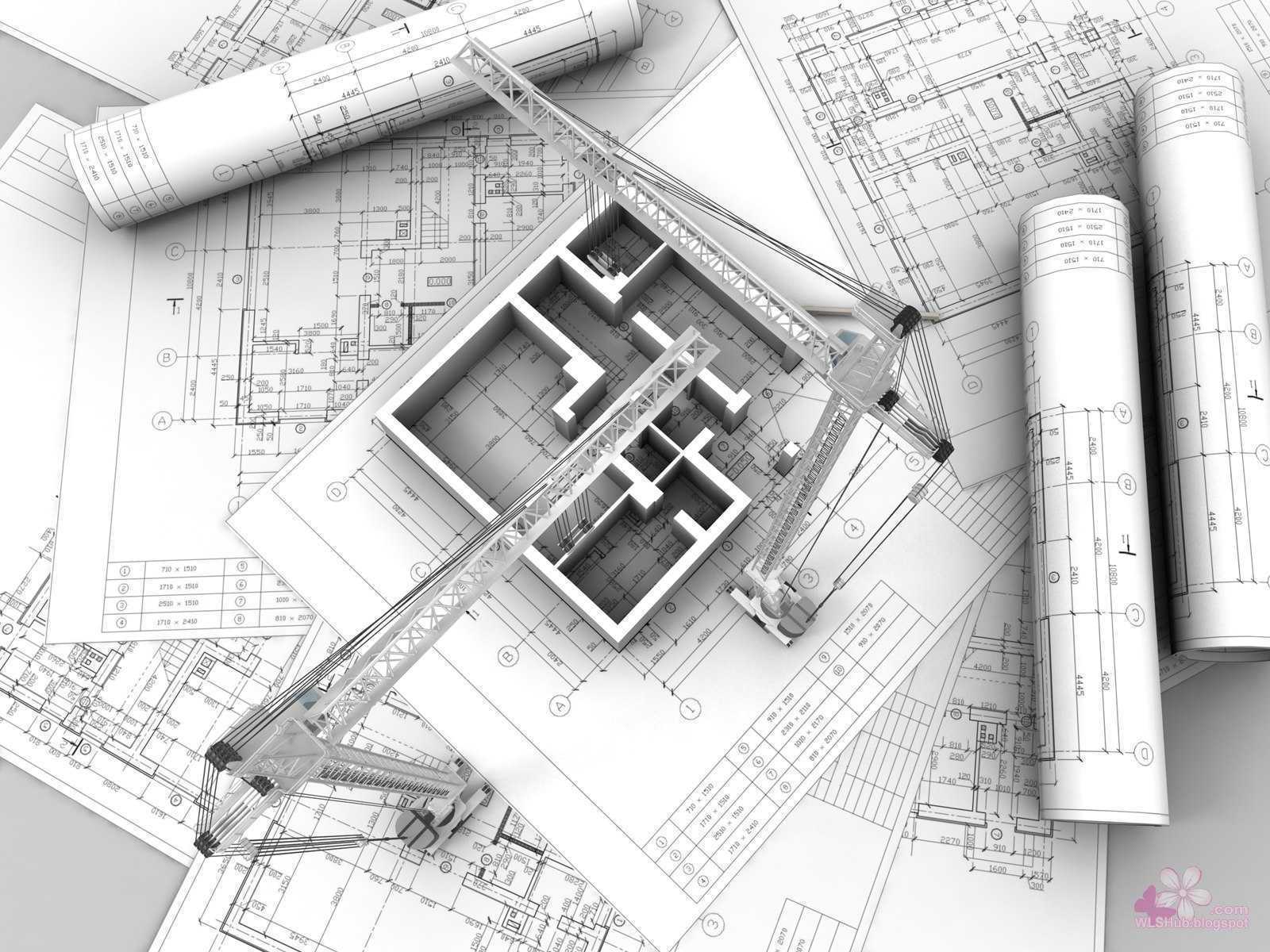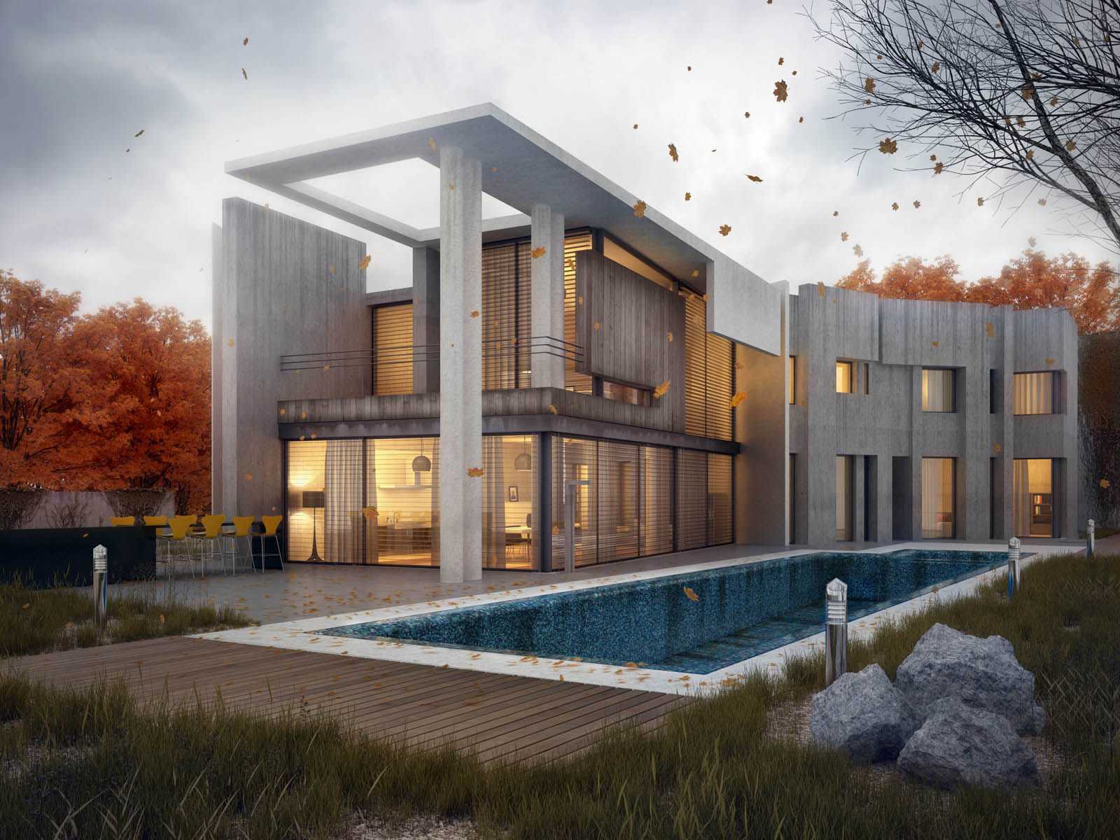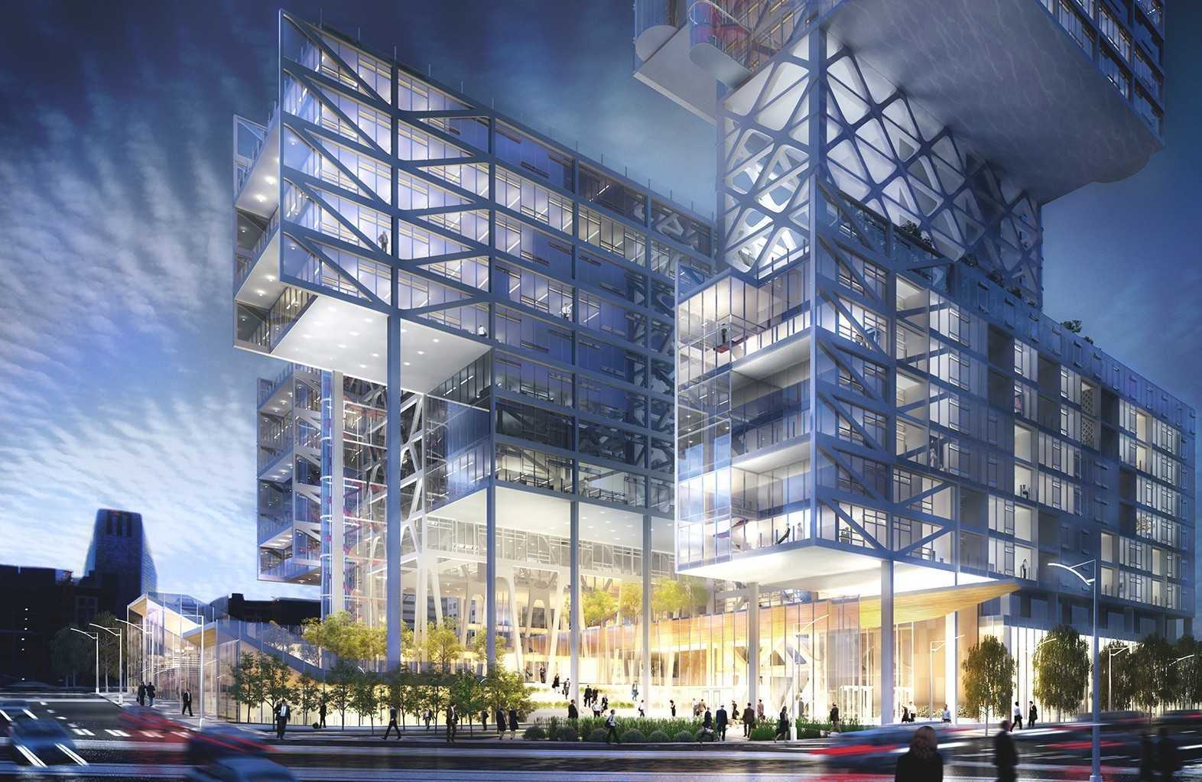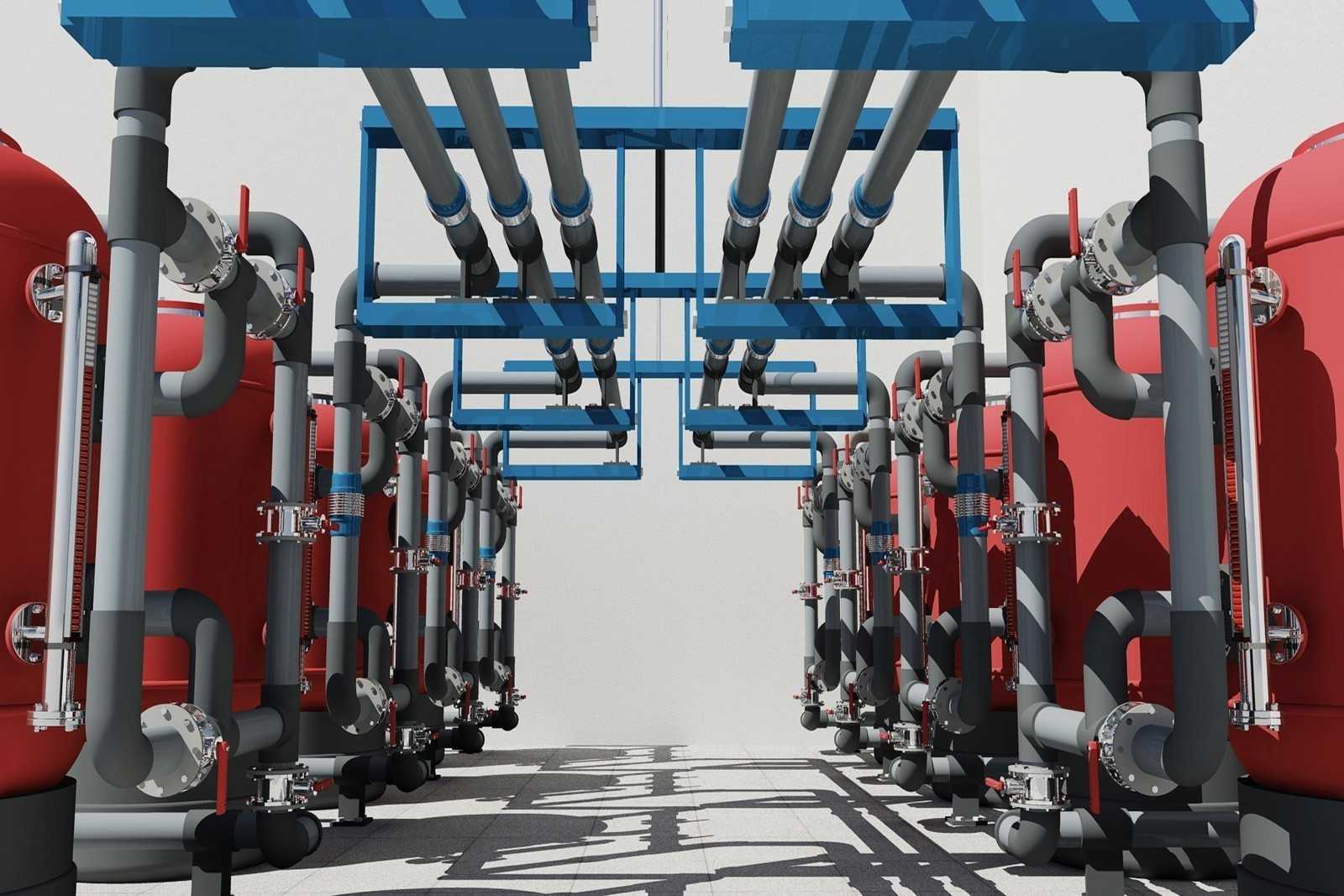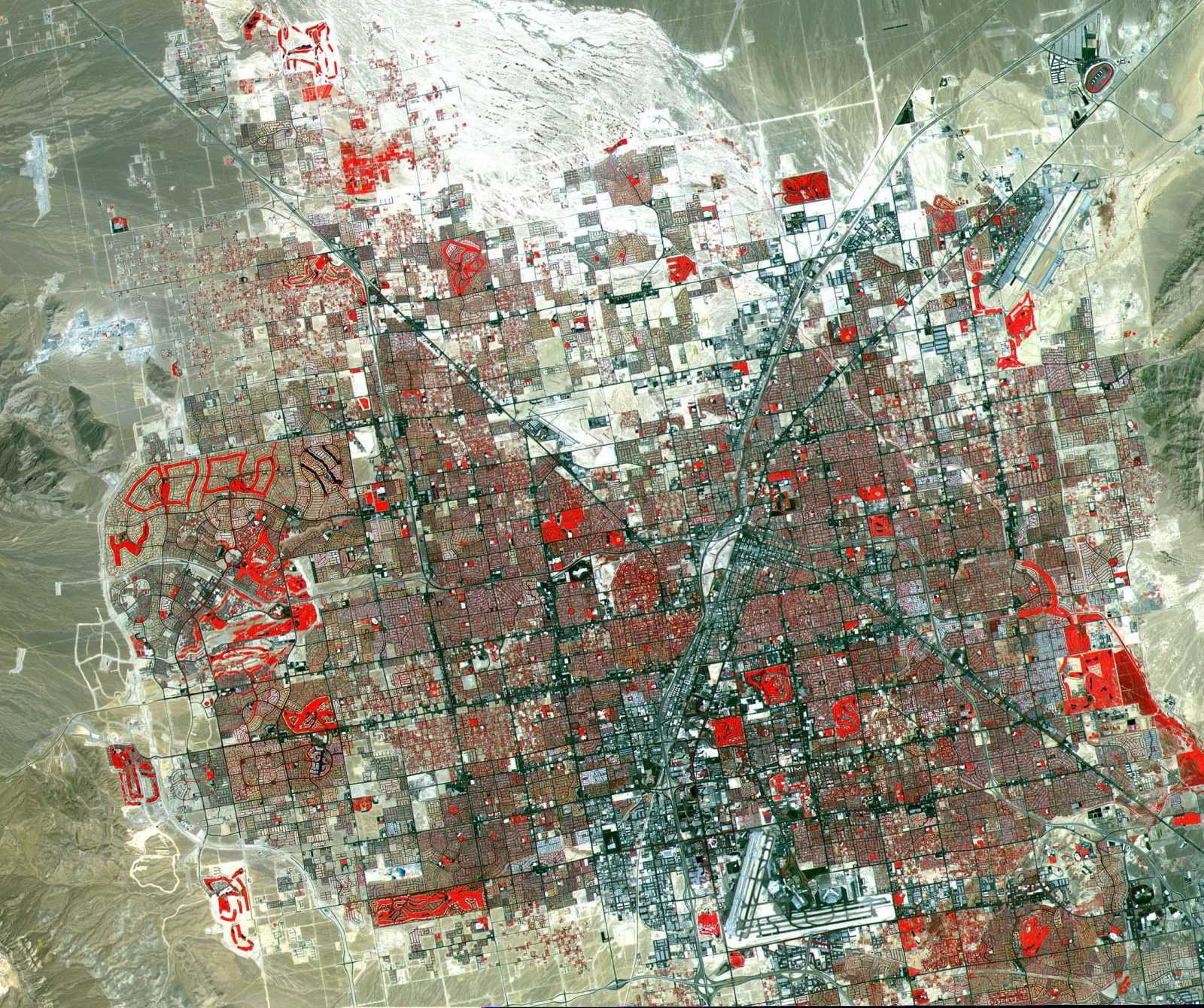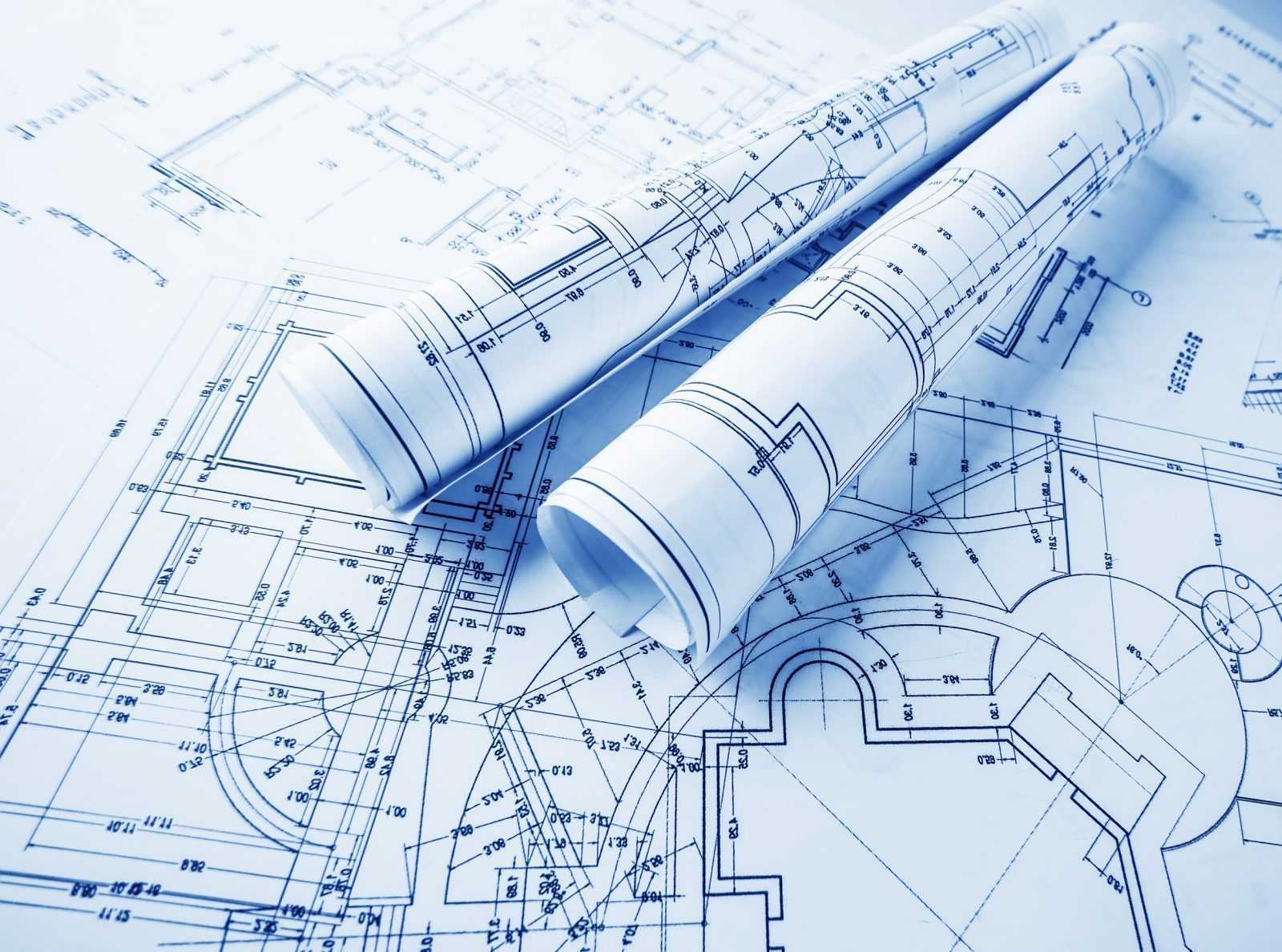GstarCAD Architecture
It is built-in architectural custom objects for creating agile construction drawings through comprehensive designing and library tools including 3D visualization.
RaVe
RaVe is a standalone conversion and correction application scanned image files (Raster) to vector files (Vector). The benefit of using the application of all the disciplines involved in construction, such as architects, civil engineers, surveyors, manufacturers, public and private works contractors, designers etc. Is very large, and most easily can improve existing designs or even edit drawings which are only on paper.
ARCHLine.XP
Create architectural drawings, documentation, and schedules more quickly and easily. Built with architects in mind, the software has new features that help to automate tedious drafting tasks, reduce errors, and increase efficiency.
GstarCAD professional
GstarCAD is aimed to save countless hours of design and rework through enhanced features. The flexible operation methods upon a more optimized platform achieve the powerful drafting capability.
GstarCAD Mechanical
GstarCAD Mechanical 2015 drafting/design software, covers all fields of mechanical design. It supplies the latest standard parts library, symbols and dimensioning tools in line with standards in different countries being compatible with AutoCAD Mechanical drawings.
SierraSoft Roads
We reflected and designed over and over as to give excellent: working environment, CAD, alignment design, input of longitudinal profiles and cross-sections, design of the road intersections. We neither gave up nor were satisfied until we found the best solution. The future of road and highway design starts from SierraSoft Roads.
SierraSoft Land
SierraSoft Land is a BIM software for land restitution, modeling and analysis.
With SierraSoft Land, you can handle land survey of any size carried out with various types of tools, such as total stations, GPS, laser scanners, and drones.
The entire flow of rendering of acquired data, 3D surface modeling, and section and volume calculation is managed in SierraSoft Land in a simple and comprehensive way.
DWG FastView
- Windows, Mobile & Web applications to view, share and print CAD files
- Free web-based CAD viewer
- Free to upload and share your drawings Support native .dwg/.dxf since R14 to 2015
- Get much faster viewing and measuring tools
- Easily switch between model space and layouts
- Better drawing visibility by turning on/off layers
- Upload fonts to cloud ensures text display correctly anywhere
- Save your .dwg file to other versions
- Export your .dwg file to PDF, JPEG, PNG, and BMP formats
- Enjoy the latest version anytime

