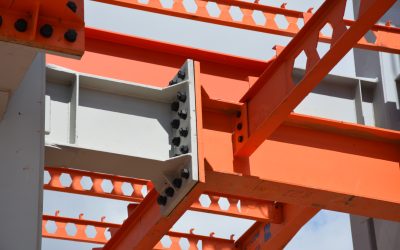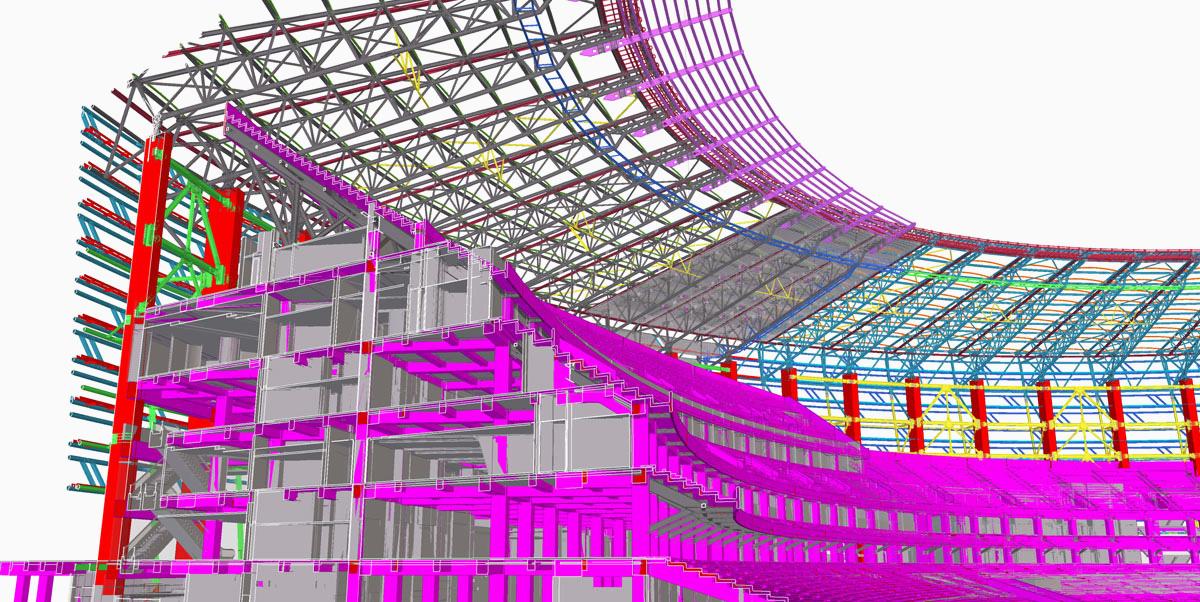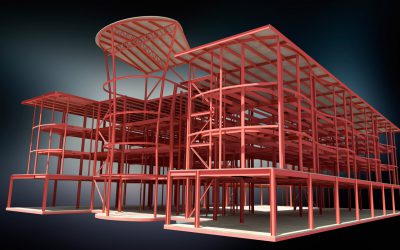IDEA StatiCa Connection
IDEA StatiCa Connection can design all types of welded or bolted connections, base plates, footing and anchoring. It provides precise checks, results of strength, stiffness and buckling analysis of a steel joint. Bolts, welds and concrete blocks are checked according to EC/AISC. Templates for most-used connections are available as well as wide range of predefined hot rolled and sheet welded members.
Advance Concrete
Advance Concrete software for concrete design and detailing is built on the AutoCAD platform.
Model more quickly and accurately, and generate construction drawings and deliverables. Advance Concrete is interoperable with Revit software for a connected Building Information Modeling workflow.
When you buy a one-time license with Maintenance Subscription, you get the latest releases, flexible licensing, web support and e-learning, and access to select cloud services.
Advance Steel
CAutodesk Advance Steel detailing software is built on the AutoCAD platform.
Intelligent 3D modeling tools help you accelerate accurate design and detailing.
Speed time to fabrication and construction with tools that automatically generate shop drawings and deliverables.
Interoperability with Revit and Advance Design Building Information Modeling (BIM) software supports a more connected workflow.
Revit Collaboration Suite –
Revit software delivers tools that support architectural design, MEP engineering, structural engineering, and construction. Revit is specifically built for Building Information Modeling (BIM) to help you design, build, and maintain higher-quality, more energy-efficient buildings. Comprehensive features make it an ideal solution for the entire building project team.
Robot Structural Analysis
Autodesk® Robot ™ Structural Analysis Professional is a comprehensive analysis and design of any structure (buildings, bridges and special structures) reinforced concrete, steel, aluminum, wood etc.. Includes national planning regulations of many countries and all Eurocodes. It combines the advanced analysis capabilities of each entity type and complexity, with all the convenience and simplicity of a friendly environment.
SCADA Pro
SCADA Pro (Structural Computer Aided Design & Analysis) is an integrated software application for static and dynamic analysis and design of reinforced concrete, steel, timber and masonry structures, according to Eurocodes (the European standards for the design of buildings and other civil engineering works and construction products) and the respective National Annexes for most European countries.






