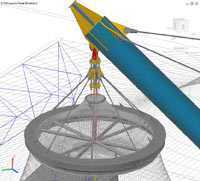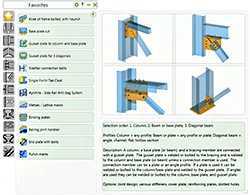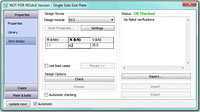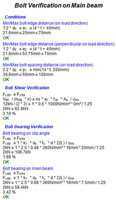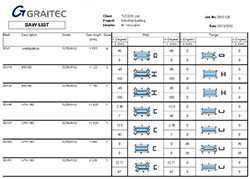Overview
3D BIM software for steel modeling and detailing
Advance Steel detailing software helps accelerate design, steel detailing, steel fabrication, and steel construction. Intelligent 3D modeling tools help you accelerate design and detailing processes. Speed time to fabrication and construction with tools that automatically generate shop drawings and deliverables. Autodesk Advance Steel detailing software is built on the AutoCAD platform. Interoperability with Revit and Advance Design Building Information Modeling (BIM) software supports a more connected workflow.
What's new
Steel modeling
Structural engineering drawings
Detailing & documentation
Interoperability
Complete toolset for structural steel detailing

Graitec demonstration videos illustrate the structural steel design tools in Advance Steel; features include a library of intelligent parametric structural elements, steel connections, and plates. Model custom elements and custom connections. Automatically generate shop and general arrangement drawings, create bills of material (BOMs), and produce DTSV CNC files directly from your designs.
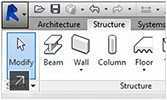 |
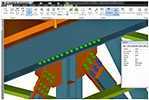 |
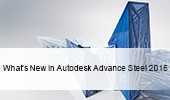 |
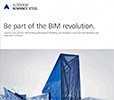 |
| Bidirectional link with Revit Speed time to fabrication with Revit design data. |
Navisworks compatibility Integrate data for a whole-project review and effective collaboration. |
What’s New in 2016 See the latest Features of Advance Steel 2016. |
Advance Steel Brochure Download a copy of the Advance Steel Brochure. |
Structural Modeling
Sheet and plate metal work
Autodesk Advance Steel is the only CAD software for steel structures that easily models sheet metal work. It only takes a couple of clicks to create a complex element, for example, a conical shape from two CAD entities (circle, square, etc.) or between two profiles with different diameters.
The drawings for these shapes are automatically obtained along with their unfolded representation.
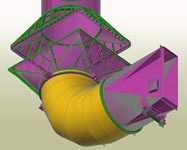
Model courtesy from PlanungsburoHeuer (Germany)
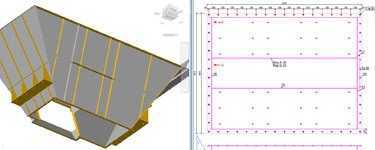
Model courtesy from Solespam (France)
Multi-user collaboration
With the “Model Share” technology, Advance Steel users can work in a real multi-user mode to accelerate projects.
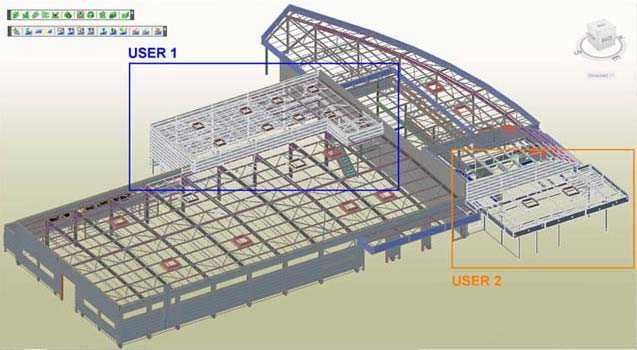
Advance Steel offers unrivalled, flexible and secure multi-user functionality offering:
- Speed improvements to model a big project (multiple users working on the same DWG file)
- Display performances (tools to display only selected elements)
- Flexibility (joints can be created between elements modeled by different users)
- Security (an element being used by one person cannot be modified by another)
- Information (real-time information of model changes)
Automated drawing creation
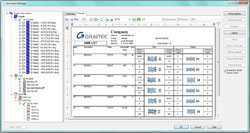
Once the design is completed, Advance Steel offers a wide range of automated functions to create all the fabrication and general arrangement drawings. A large range of formats (e.g. A4 to A0) and different page layout templates are available. Each detailed drawing is created as an individual DWG file. The details are automatically labeled and dimensioned. Templates are available for a wide range of uses and countries and the drawing layout may be customized with user specific requirements using the Drawing Style Manager.
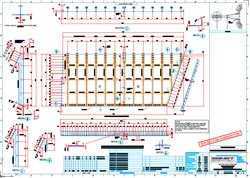
Model courtesy from DANTU Drafting (South Africa)
General Arrangement drawings
- Automated creation of an isometric view from the project, with many different label possibilities.
- 2D drawings, such as elevation, anchor or roof plans are automatically labeled and dimensioned.
- Function for automated view creation on the drawing for special situations such as a complex detail or a base point with the foundation.
- Flexibility in the choice of the presentation rules for the details.
Fabrication drawings
- Creation of individual fabrication drawings for single and assembly parts
- Automated drawing creation by processes
- All parts automatically dimensioned and labeled with the required information
- Dimension lines can be presented as Relative, Running or Ordinate
- Function for part unfolding and tube templates
- Required cuts from the main view will be created automatically
The Final Touch
- Automated creation of a view in the drawing when adding a section/cut line or other similar detail
- Ability to change scale, clipping and presentation within the drawing
- Additional dimension lines (e.g. Arc, Angle….) can be created and modified
- Quick additional label insertion by selecting the information directly from the model
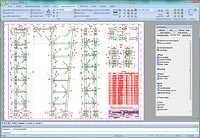 |
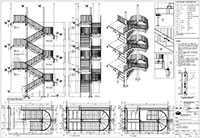 |
| Model courtesy from Konstruktoriu cechas (Lithuania) | Model courtesy from Marshall Stairs (UK) |
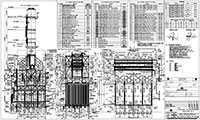 |
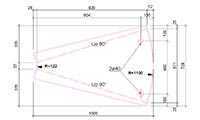 |
| Model courtesy from Heurtey Petrochem (Romania) | Automatic unfold of a spiral stairs tread |
Document management
Once the drawings are completed,bills of material lists and NC files can be created. The user can select from different predefined or custom formats: content definition, insertion of logos, customizable sorting, etc.
Advance Steel Document Manager is a powerful yet user-friendly centralized time saving tool to check drawings, sort out details and print bills of materials.
Advance Steel automatically creates revision clouds in drawings for modifications compared to the previous status of the drawing. This considerably helps users have better control on changed elements after an automatic update of the drawings with a revision number and removes a high degree of risk.
Customer Project References
Advance Steel Documentation
Learn about main features of Advance Steel 2015 2016.
- Autodesk® Advance Steel Release Comparison matrix
- Advance Steel 2016 Starting Guide
- Advance Steel 2016 Available functionalities
- Advance Steel 2016 – PROTOTYPES – HOW TO MAP A NEW NAMED PROTOTYPE TO YOUR PROCESS MANAGER
What’s New
 What’s new in Advance Steel 2015 – English (pdf – 1,1Mb)
What’s new in Advance Steel 2015 – English (pdf – 1,1Mb) What’s new in Advance Steel 2015 – French (pdf – 1Mb)
What’s new in Advance Steel 2015 – French (pdf – 1Mb) What’s new in Advance Steel 2015 – German (pdf – 1Mb)
What’s new in Advance Steel 2015 – German (pdf – 1Mb) What’s new in Advance Steel 2015 – Italian (pdf – 1Mb)
What’s new in Advance Steel 2015 – Italian (pdf – 1Mb) What’s new in Advance Steel 2015 – Polish (pdf – 1,1Mb)
What’s new in Advance Steel 2015 – Polish (pdf – 1,1Mb) What’s new in Advance Steel 2015 – Czech (pdf – 1,1Mb)
What’s new in Advance Steel 2015 – Czech (pdf – 1,1Mb) What’s new in Advance Steel 2015 – Russian (pdf – 1,1Mb)
What’s new in Advance Steel 2015 – Russian (pdf – 1,1Mb) What’s new in Advance Steel 2015 – Romanian (pdf – 1,1Mb)
What’s new in Advance Steel 2015 – Romanian (pdf – 1,1Mb)
Starting Guide
 Advance Steel Starting Guide – English (pdf – 1,9Mb)
Advance Steel Starting Guide – English (pdf – 1,9Mb) Advance Steel Starting Guide – French (pdf – 1,4Mb)
Advance Steel Starting Guide – French (pdf – 1,4Mb) Advance Steel Starting Guide – German (pdf – 1,7Mb)
Advance Steel Starting Guide – German (pdf – 1,7Mb) Advance Steel Starting Guide – Polish (pdf – 1,9Mb)
Advance Steel Starting Guide – Polish (pdf – 1,9Mb) Advance Steel Starting Guide – Czech (pdf – 1,7Mb)
Advance Steel Starting Guide – Czech (pdf – 1,7Mb) Advance Steel Starting Guide – Italian (pdf – 1,8Mb)
Advance Steel Starting Guide – Italian (pdf – 1,8Mb) Advance Steel Starting Guide – Russian (pdf – 2Mb)
Advance Steel Starting Guide – Russian (pdf – 2Mb) Advance Steel Starting Guide – Romanian (pdf – 2Mb)
Advance Steel Starting Guide – Romanian (pdf – 2Mb)
User’s Guide
 Advance Steel User’s Guide – English (pdf – 4,4Mb)
Advance Steel User’s Guide – English (pdf – 4,4Mb) Advance Steel User’s Guide – French (pdf – 4,4Mb)
Advance Steel User’s Guide – French (pdf – 4,4Mb) Advance Steel User’s Guide – German (pdf – 5,3Mb)
Advance Steel User’s Guide – German (pdf – 5,3Mb) Advance Steel User’s Guide – Polish (pdf – 5,4Mb)
Advance Steel User’s Guide – Polish (pdf – 5,4Mb) Advance Steel User’s Guide – Czech (pdf – 5,9Mb)
Advance Steel User’s Guide – Czech (pdf – 5,9Mb) Advance Steel User’s Guide – Italian (pdf – 3,9Mb)
Advance Steel User’s Guide – Italian (pdf – 3,9Mb) Advance Steel User’s Guide – Russian (pdf – 3,8Mb)
Advance Steel User’s Guide – Russian (pdf – 3,8Mb) Advance Steel User’s Guide – Romanian (pdf – 4,2Mb)
Advance Steel User’s Guide – Romanian (pdf – 4,2Mb)
FAQs
Frequently Asked Questions about the 2015 release of Autodesk Advance Steel and Advance Concrete
General product information
Why is Autodesk releasing new versions of Advance Steel and Advance Concrete?
Earlier this year, Autodesk communicated our intent to expand BIM workflows into structural detailing and fabrication by introducing Advance Steel 2015, AutoCAD with Advance Steel 2015, and Advance Concrete 2015. Since the initial product releases, Autodesk has made development efforts to improve and expand the functionality of those products to better meet the needs of our customers. We are releasing new versions of Advance Steel and Advance Concrete to put new capabilities into our user’s hands right away to help them benefit from greater workflow and productivity gains.
Who is entitled to access this software release?
Current Autodesk Maintenance Subscription customers of Advance Steel, AutoCAD with Advance Steel, and Advance Concrete are eligible to receive this release as part of their Subscription benefits. Going forward, customers who purchase licenses of Advance Steel, AutoCAD with Advance Steel, and Advance Concrete will receive the 2015.1 release, and licenses for the 2015 version will no longer be sold.
How do Autodesk Subscription customers access the software release?
Autodesk Advance Steel 2015.1 and Advance Concrete 2015.1 can now be downloaded from the Autodesk Subscription Center.
In which languages are the 2015.1 releases available?
The 2015.1 release is available for all languages in which the 2015 release is currently available: Czech, Dutch, English, French, German, Italian, Polish, Portuguese, Romanian, Russian, and Spanish.
Where can I find out what is new in the Autodesk Advance Steel 2015.1 release?
You can get information on this release on One Team Source. Users can learn about new features and enhancements from Autodesk Advance Steel Help.
Compatibility and interoperability
Is the Advance Steel 2015.1 release compatible with other versions of Advance Steel?
The Advance Steel 2015.1 release is fully compatible with the 2015 version and does not have a file format change. The Advance Concrete 2015.1 release has a new file format, and is not compatible with prior releases.
Is Advance Steel 2015.1 compatible with AutoCAD Plant 3D?
Yes. With the new Advance Steel Object Enabler, you can place Advance Steel objects, including their properties, in Autodesk® AutoCAD® Plant 3D models. Orthographic drawings created with Plant 3D will display both Plant 3D and Advance Steel objects. The Object Enabler can be downloaded from the Autodesk Knowledge Network.
What is the Advance Steel plug-in for Autodesk Revit? Where can I access the plug-in?
The Advance Steel plug-in for Autodesk® Revit® software enables Revit users to export, import, and synchronize BIM data from their models with Advance Steel for structural analysis and detailing. A new version of the plug-in to support the 2015.1 releases is available on the Autodesk Exchange App Store for Autodesk Subscription customers.
Are Advance Steel 2015.1 and Advance Concrete 2015.1 compatible with Advance CAD?
Yes, the new releases are compatible with Graitec’s Advance CAD software. However, future releases of Advance Steel and Advance Concrete will no longer support Advance CAD. Customers using Advance CAD should contact their local area Graitec Reseller to determine the best solution for their needs going forward.
Videos
Overview
3D BIM software for steel modeling and detailing
Advance Steel detailing software helps accelerate design, steel detailing, steel fabrication, and steel construction. Intelligent 3D modeling tools help you accelerate design and detailing processes. Speed time to fabrication and construction with tools that automatically generate shop drawings and deliverables. Autodesk Advance Steel detailing software is built on the AutoCAD platform. Interoperability with Revit and Advance Design Building Information Modeling (BIM) software supports a more connected workflow.
What's new
Steel modeling
Structural engineering drawings
Detailing & documentation
Interoperability
Complete toolset for structural steel detailing

Graitec demonstration videos illustrate the structural steel design tools in Advance Steel; features include a library of intelligent parametric structural elements, steel connections, and plates. Model custom elements and custom connections. Automatically generate shop and general arrangement drawings, create bills of material (BOMs), and produce DTSV CNC files directly from your designs.
 |
 |
 |
 |
| Bidirectional link with Revit Speed time to fabrication with Revit design data. |
Navisworks compatibility Integrate data for a whole-project review and effective collaboration. |
What’s New in 2016 See the latest Features of Advance Steel 2016. |
Advance Steel Brochure Download a copy of the Advance Steel Brochure. |
Structural Modeling
Sheet and plate metal work
Autodesk Advance Steel is the only CAD software for steel structures that easily models sheet metal work. It only takes a couple of clicks to create a complex element, for example, a conical shape from two CAD entities (circle, square, etc.) or between two profiles with different diameters.
The drawings for these shapes are automatically obtained along with their unfolded representation.

Model courtesy from PlanungsburoHeuer (Germany)

Model courtesy from Solespam (France)
Multi-user collaboration
With the “Model Share” technology, Advance Steel users can work in a real multi-user mode to accelerate projects.

Advance Steel offers unrivalled, flexible and secure multi-user functionality offering:
- Speed improvements to model a big project (multiple users working on the same DWG file)
- Display performances (tools to display only selected elements)
- Flexibility (joints can be created between elements modeled by different users)
- Security (an element being used by one person cannot be modified by another)
- Information (real-time information of model changes)
Automated drawing creation

Once the design is completed, Advance Steel offers a wide range of automated functions to create all the fabrication and general arrangement drawings. A large range of formats (e.g. A4 to A0) and different page layout templates are available. Each detailed drawing is created as an individual DWG file. The details are automatically labeled and dimensioned. Templates are available for a wide range of uses and countries and the drawing layout may be customized with user specific requirements using the Drawing Style Manager.

Model courtesy from DANTU Drafting (South Africa)
General Arrangement drawings
- Automated creation of an isometric view from the project, with many different label possibilities.
- 2D drawings, such as elevation, anchor or roof plans are automatically labeled and dimensioned.
- Function for automated view creation on the drawing for special situations such as a complex detail or a base point with the foundation.
- Flexibility in the choice of the presentation rules for the details.
Fabrication drawings
- Creation of individual fabrication drawings for single and assembly parts
- Automated drawing creation by processes
- All parts automatically dimensioned and labeled with the required information
- Dimension lines can be presented as Relative, Running or Ordinate
- Function for part unfolding and tube templates
- Required cuts from the main view will be created automatically
The Final Touch
- Automated creation of a view in the drawing when adding a section/cut line or other similar detail
- Ability to change scale, clipping and presentation within the drawing
- Additional dimension lines (e.g. Arc, Angle….) can be created and modified
- Quick additional label insertion by selecting the information directly from the model
 |
 |
| Model courtesy from Konstruktoriu cechas (Lithuania) | Model courtesy from Marshall Stairs (UK) |
 |
 |
| Model courtesy from Heurtey Petrochem (Romania) | Automatic unfold of a spiral stairs tread |
Document management
Once the drawings are completed,bills of material lists and NC files can be created. The user can select from different predefined or custom formats: content definition, insertion of logos, customizable sorting, etc.
Advance Steel Document Manager is a powerful yet user-friendly centralized time saving tool to check drawings, sort out details and print bills of materials.
Advance Steel automatically creates revision clouds in drawings for modifications compared to the previous status of the drawing. This considerably helps users have better control on changed elements after an automatic update of the drawings with a revision number and removes a high degree of risk.
Customer Project References
Advance Steel Documentation
Learn about main features of Advance Steel 2015 2016.
- Autodesk® Advance Steel Release Comparison matrix
- Advance Steel 2016 Starting Guide
- Advance Steel 2016 Available functionalities
- Advance Steel 2016 – PROTOTYPES – HOW TO MAP A NEW NAMED PROTOTYPE TO YOUR PROCESS MANAGER
What’s New
 What’s new in Advance Steel 2015 – English (pdf – 1,1Mb)
What’s new in Advance Steel 2015 – English (pdf – 1,1Mb) What’s new in Advance Steel 2015 – French (pdf – 1Mb)
What’s new in Advance Steel 2015 – French (pdf – 1Mb) What’s new in Advance Steel 2015 – German (pdf – 1Mb)
What’s new in Advance Steel 2015 – German (pdf – 1Mb) What’s new in Advance Steel 2015 – Italian (pdf – 1Mb)
What’s new in Advance Steel 2015 – Italian (pdf – 1Mb) What’s new in Advance Steel 2015 – Polish (pdf – 1,1Mb)
What’s new in Advance Steel 2015 – Polish (pdf – 1,1Mb) What’s new in Advance Steel 2015 – Czech (pdf – 1,1Mb)
What’s new in Advance Steel 2015 – Czech (pdf – 1,1Mb) What’s new in Advance Steel 2015 – Russian (pdf – 1,1Mb)
What’s new in Advance Steel 2015 – Russian (pdf – 1,1Mb) What’s new in Advance Steel 2015 – Romanian (pdf – 1,1Mb)
What’s new in Advance Steel 2015 – Romanian (pdf – 1,1Mb)
Starting Guide
 Advance Steel Starting Guide – English (pdf – 1,9Mb)
Advance Steel Starting Guide – English (pdf – 1,9Mb) Advance Steel Starting Guide – French (pdf – 1,4Mb)
Advance Steel Starting Guide – French (pdf – 1,4Mb) Advance Steel Starting Guide – German (pdf – 1,7Mb)
Advance Steel Starting Guide – German (pdf – 1,7Mb) Advance Steel Starting Guide – Polish (pdf – 1,9Mb)
Advance Steel Starting Guide – Polish (pdf – 1,9Mb) Advance Steel Starting Guide – Czech (pdf – 1,7Mb)
Advance Steel Starting Guide – Czech (pdf – 1,7Mb) Advance Steel Starting Guide – Italian (pdf – 1,8Mb)
Advance Steel Starting Guide – Italian (pdf – 1,8Mb) Advance Steel Starting Guide – Russian (pdf – 2Mb)
Advance Steel Starting Guide – Russian (pdf – 2Mb) Advance Steel Starting Guide – Romanian (pdf – 2Mb)
Advance Steel Starting Guide – Romanian (pdf – 2Mb)
User’s Guide
 Advance Steel User’s Guide – English (pdf – 4,4Mb)
Advance Steel User’s Guide – English (pdf – 4,4Mb) Advance Steel User’s Guide – French (pdf – 4,4Mb)
Advance Steel User’s Guide – French (pdf – 4,4Mb) Advance Steel User’s Guide – German (pdf – 5,3Mb)
Advance Steel User’s Guide – German (pdf – 5,3Mb) Advance Steel User’s Guide – Polish (pdf – 5,4Mb)
Advance Steel User’s Guide – Polish (pdf – 5,4Mb) Advance Steel User’s Guide – Czech (pdf – 5,9Mb)
Advance Steel User’s Guide – Czech (pdf – 5,9Mb) Advance Steel User’s Guide – Italian (pdf – 3,9Mb)
Advance Steel User’s Guide – Italian (pdf – 3,9Mb) Advance Steel User’s Guide – Russian (pdf – 3,8Mb)
Advance Steel User’s Guide – Russian (pdf – 3,8Mb) Advance Steel User’s Guide – Romanian (pdf – 4,2Mb)
Advance Steel User’s Guide – Romanian (pdf – 4,2Mb)
FAQs
Frequently Asked Questions about the 2015 release of Autodesk Advance Steel and Advance Concrete
General product information
Why is Autodesk releasing new versions of Advance Steel and Advance Concrete?
Earlier this year, Autodesk communicated our intent to expand BIM workflows into structural detailing and fabrication by introducing Advance Steel 2015, AutoCAD with Advance Steel 2015, and Advance Concrete 2015. Since the initial product releases, Autodesk has made development efforts to improve and expand the functionality of those products to better meet the needs of our customers. We are releasing new versions of Advance Steel and Advance Concrete to put new capabilities into our user’s hands right away to help them benefit from greater workflow and productivity gains.
Who is entitled to access this software release?
Current Autodesk Maintenance Subscription customers of Advance Steel, AutoCAD with Advance Steel, and Advance Concrete are eligible to receive this release as part of their Subscription benefits. Going forward, customers who purchase licenses of Advance Steel, AutoCAD with Advance Steel, and Advance Concrete will receive the 2015.1 release, and licenses for the 2015 version will no longer be sold.
How do Autodesk Subscription customers access the software release?
Autodesk Advance Steel 2015.1 and Advance Concrete 2015.1 can now be downloaded from the Autodesk Subscription Center.
In which languages are the 2015.1 releases available?
The 2015.1 release is available for all languages in which the 2015 release is currently available: Czech, Dutch, English, French, German, Italian, Polish, Portuguese, Romanian, Russian, and Spanish.
Where can I find out what is new in the Autodesk Advance Steel 2015.1 release?
You can get information on this release on One Team Source. Users can learn about new features and enhancements from Autodesk Advance Steel Help.
Compatibility and interoperability
Is the Advance Steel 2015.1 release compatible with other versions of Advance Steel?
The Advance Steel 2015.1 release is fully compatible with the 2015 version and does not have a file format change. The Advance Concrete 2015.1 release has a new file format, and is not compatible with prior releases.
Is Advance Steel 2015.1 compatible with AutoCAD Plant 3D?
Yes. With the new Advance Steel Object Enabler, you can place Advance Steel objects, including their properties, in Autodesk® AutoCAD® Plant 3D models. Orthographic drawings created with Plant 3D will display both Plant 3D and Advance Steel objects. The Object Enabler can be downloaded from the Autodesk Knowledge Network.
What is the Advance Steel plug-in for Autodesk Revit? Where can I access the plug-in?
The Advance Steel plug-in for Autodesk® Revit® software enables Revit users to export, import, and synchronize BIM data from their models with Advance Steel for structural analysis and detailing. A new version of the plug-in to support the 2015.1 releases is available on the Autodesk Exchange App Store for Autodesk Subscription customers.
Are Advance Steel 2015.1 and Advance Concrete 2015.1 compatible with Advance CAD?
Yes, the new releases are compatible with Graitec’s Advance CAD software. However, future releases of Advance Steel and Advance Concrete will no longer support Advance CAD. Customers using Advance CAD should contact their local area Graitec Reseller to determine the best solution for their needs going forward.
Videos
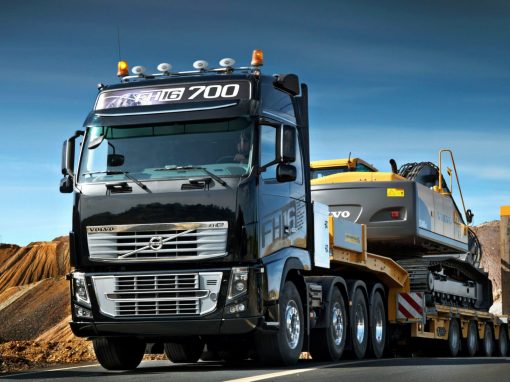
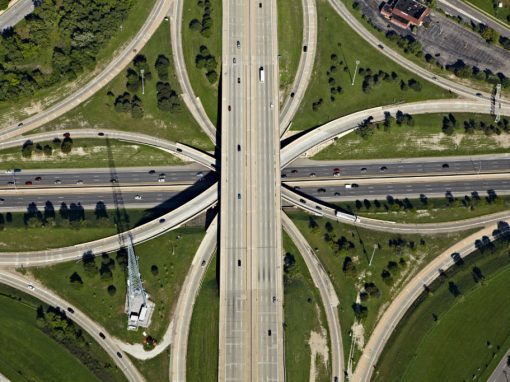





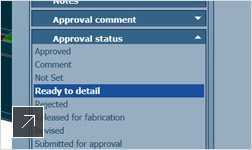
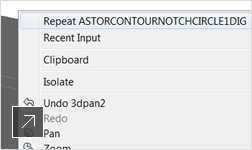
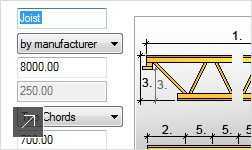
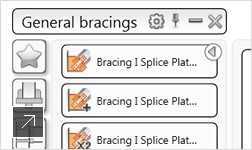
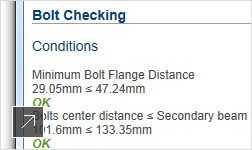
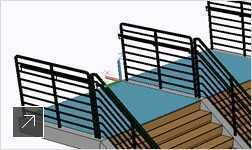
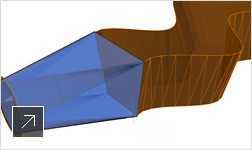
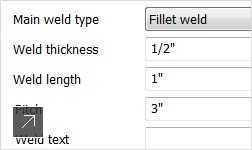
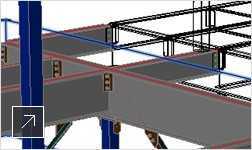
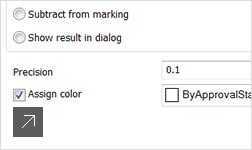
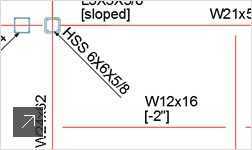
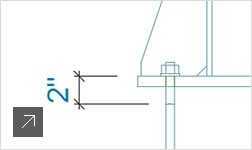
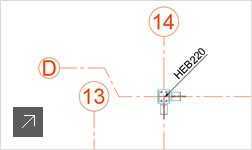
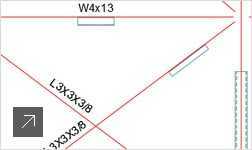
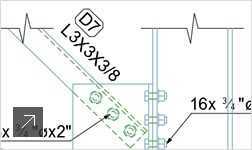
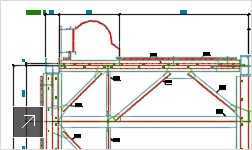
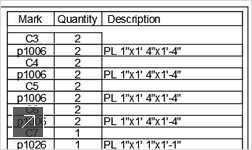
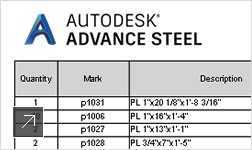
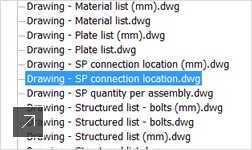
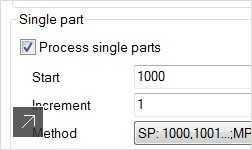
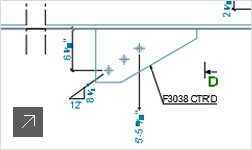
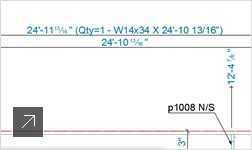
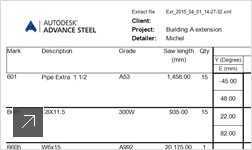
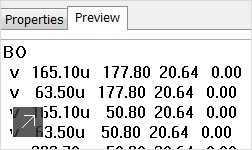
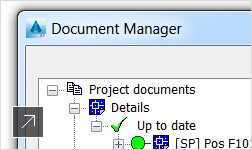
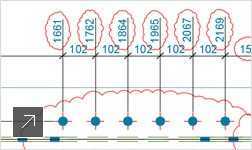
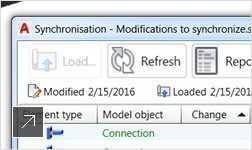
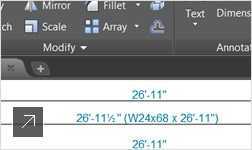
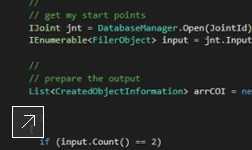
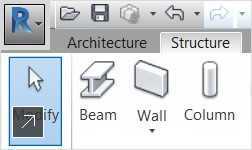
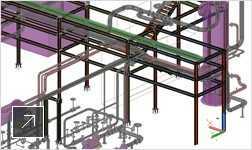
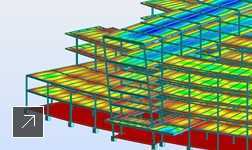
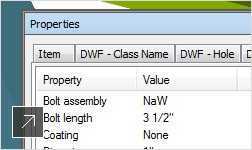
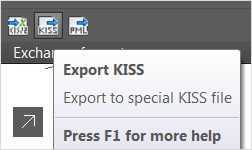
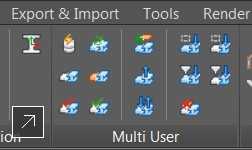
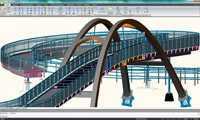
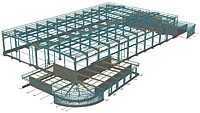
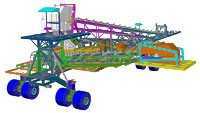
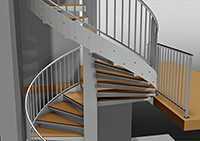
 Advance Steel comes with a comprehensive library of customizable automatic joints (more than 300 joints), which increase the speed and efficiency of modeling connections.
Advance Steel comes with a comprehensive library of customizable automatic joints (more than 300 joints), which increase the speed and efficiency of modeling connections.