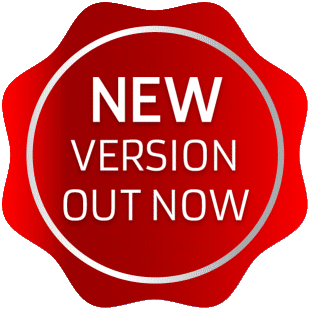
The program
IS FULLY TRANSLATED INTO GREEK
ARCHLine.XP
YOUR GATEWAY TO BIM – THE ARCHLINE.XP FAMILY
ARCHLine.XP
Professional
Large-scale 3D CAD/BIM software for architecture, complete technical documentation, rendering, site design, kitchen, bath and interior design.
ARCHLine.XP
LT
Affordable 3D CAD/BIM software for building design and producing complete technical documentation.
ARCHLine.XP
LIVE
Easy-to-use visualization software. Real-time photo-realistic rendering.
One click synchronization enables to transfer ARCHLine.XP BIM model to LIVE.

Quality
BUILD UPON YOUR EXISTING SKILLS
ARCHLine.XP LT uses well-known CAD tools, so training time is cut short.
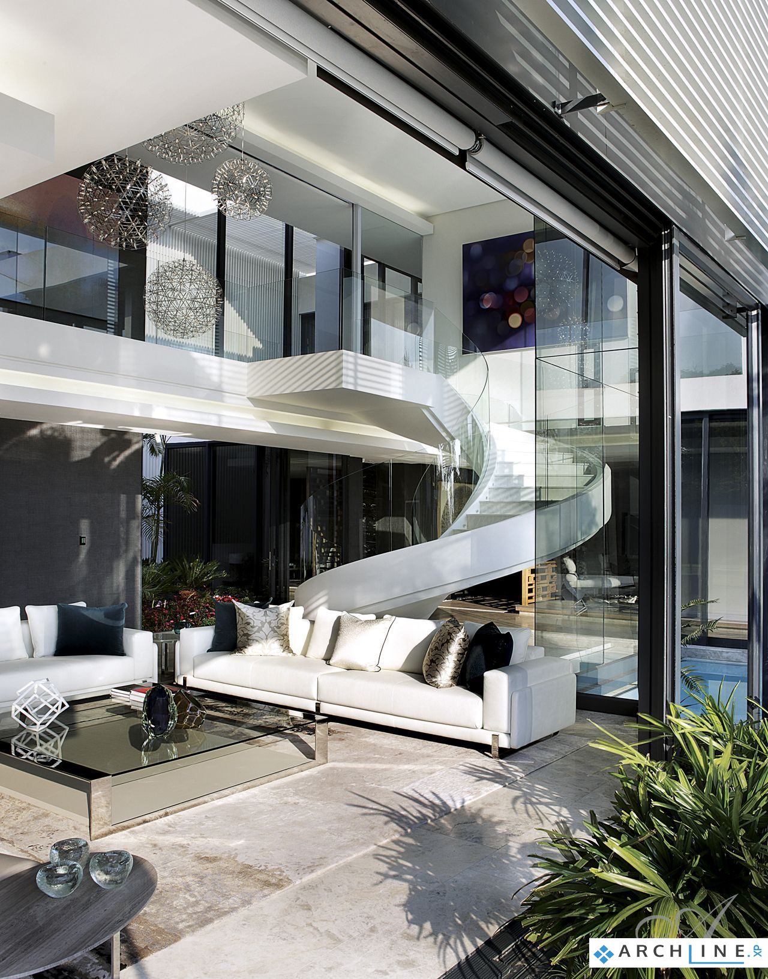
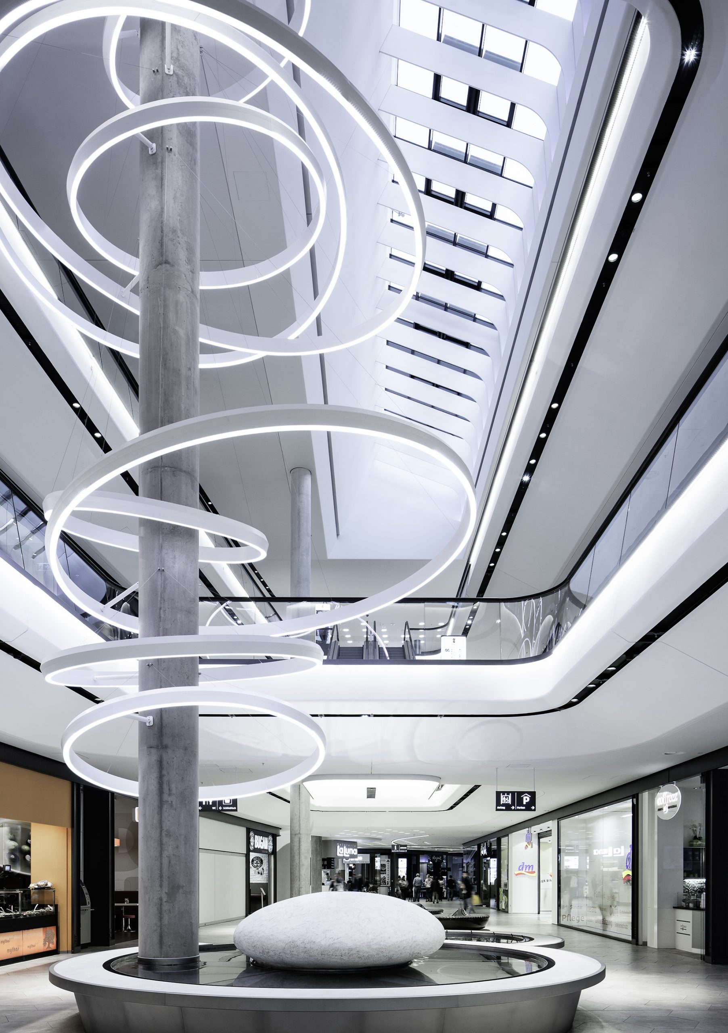
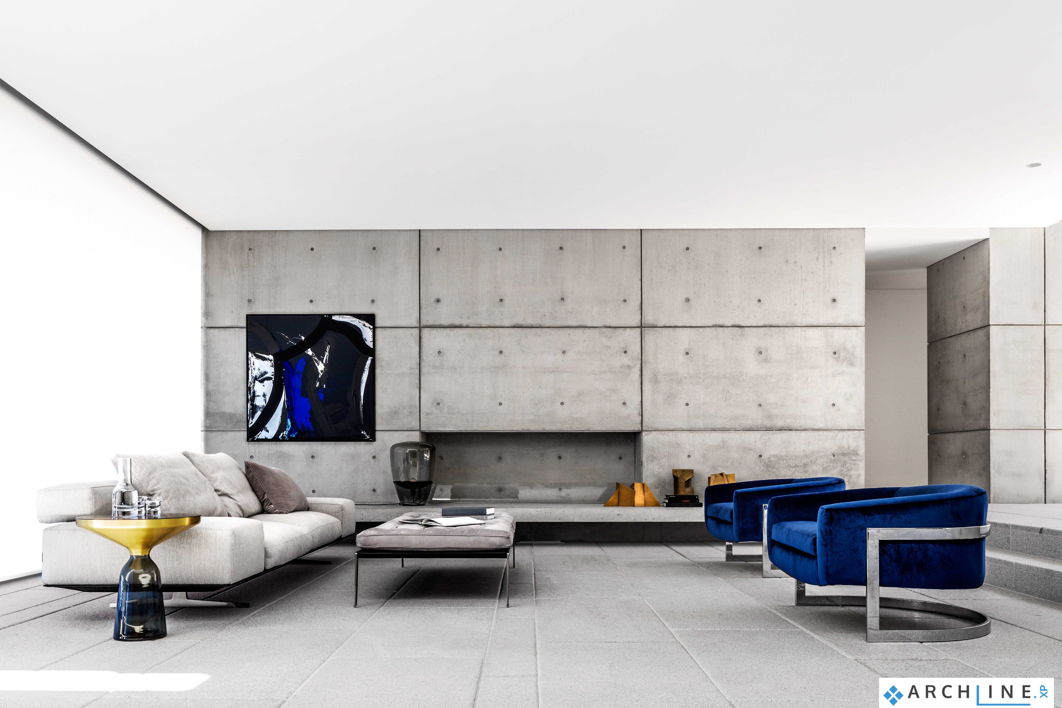
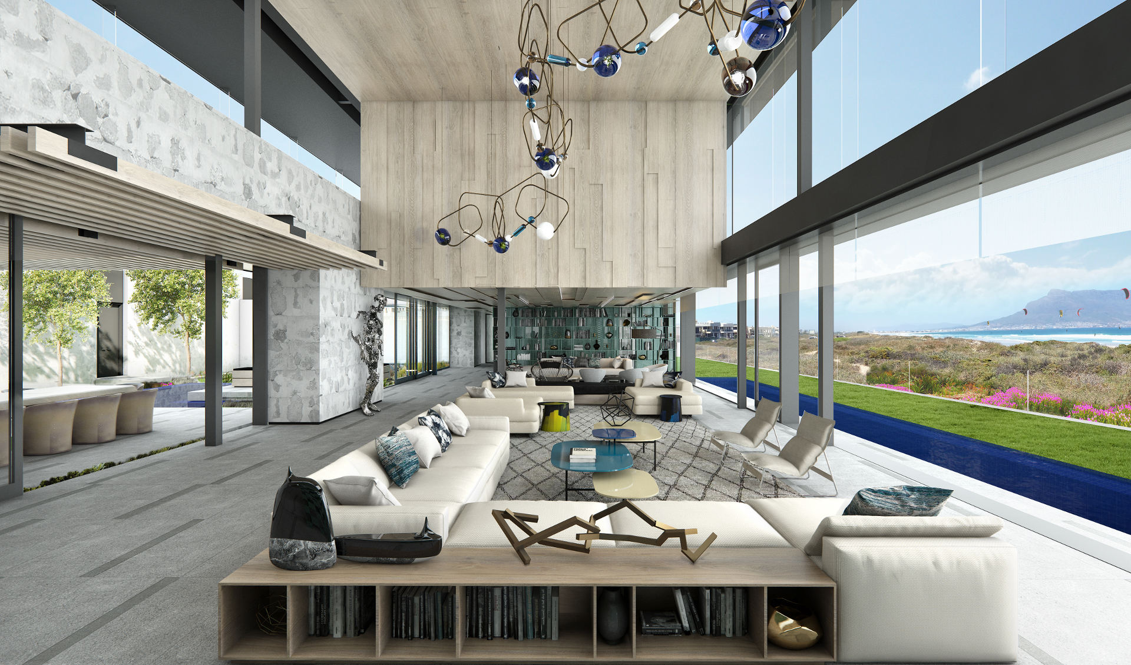
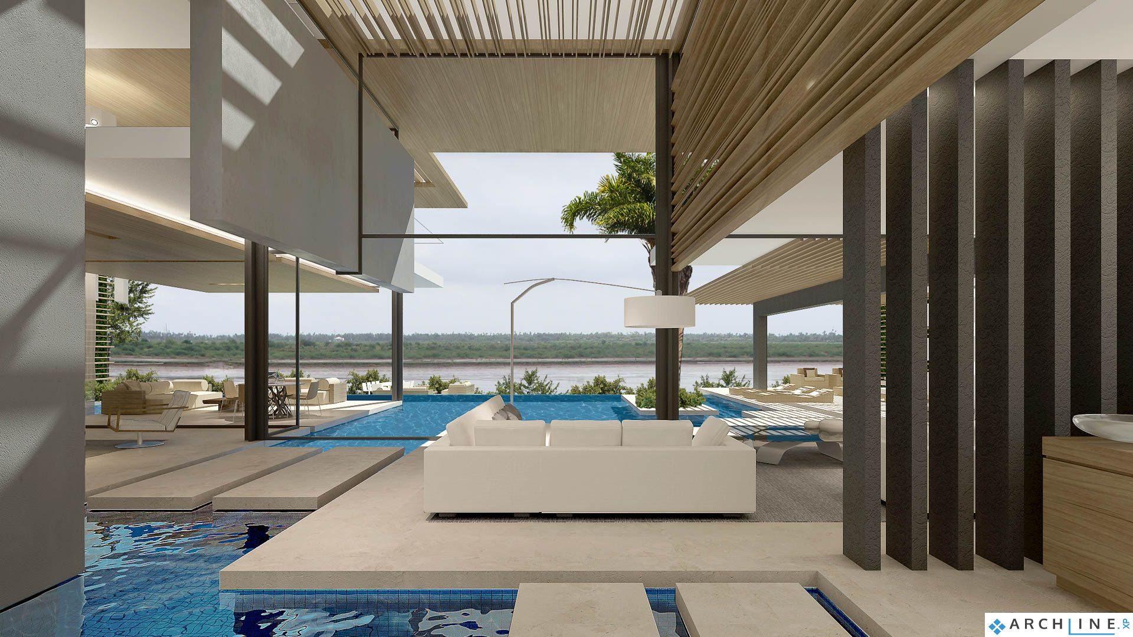

![archxp_splash_frame_4k1[1]](https://www.ace-hellas.gr/wp-content/uploads/2021/02/archxp_splash_frame_4k11.png)
![archlinexp_lt_2019_splash_frame[1]](https://www.ace-hellas.gr/wp-content/uploads/2021/02/archlinexp_lt_2019_splash_frame1.jpg)
![archlinexp_2020_web_logo_600_200_live_eng[1]](https://www.ace-hellas.gr/wp-content/uploads/2021/02/archlinexp_2020_web_logo_600_200_live_eng1.png)