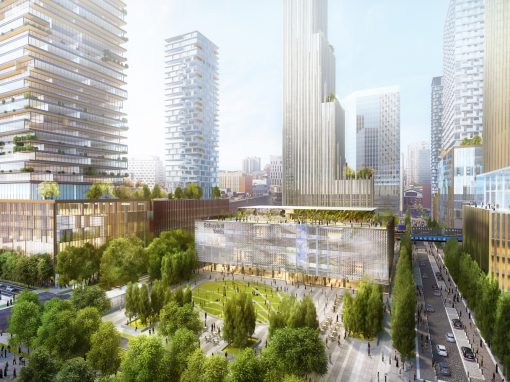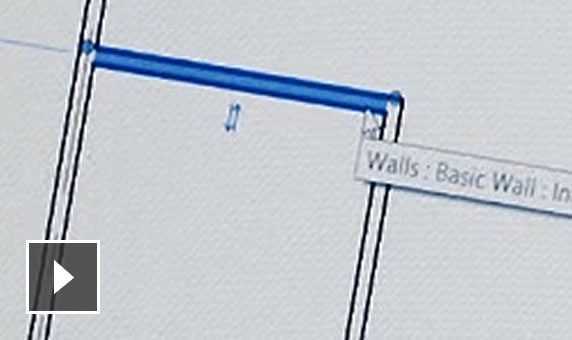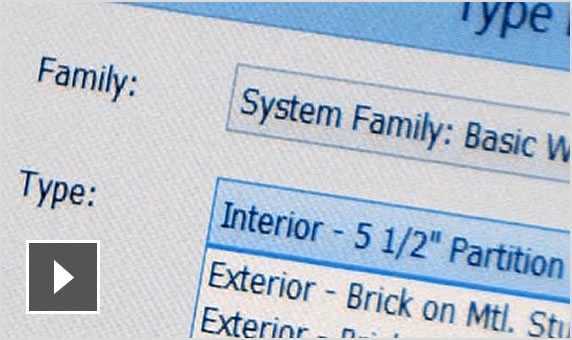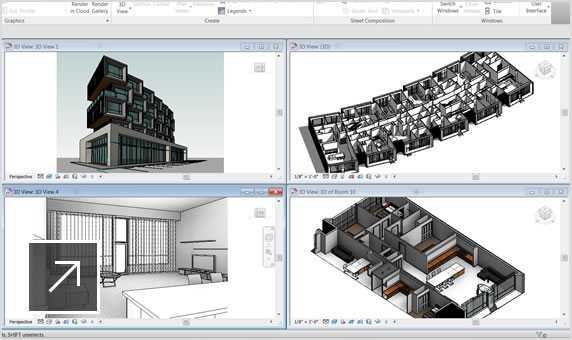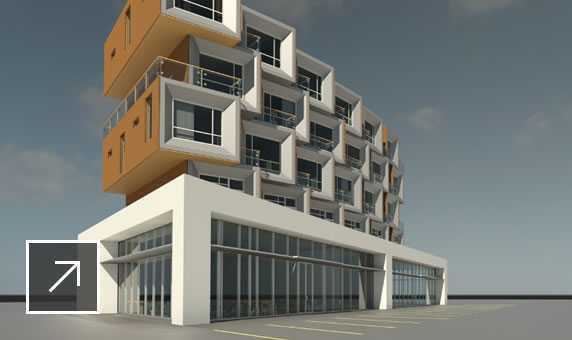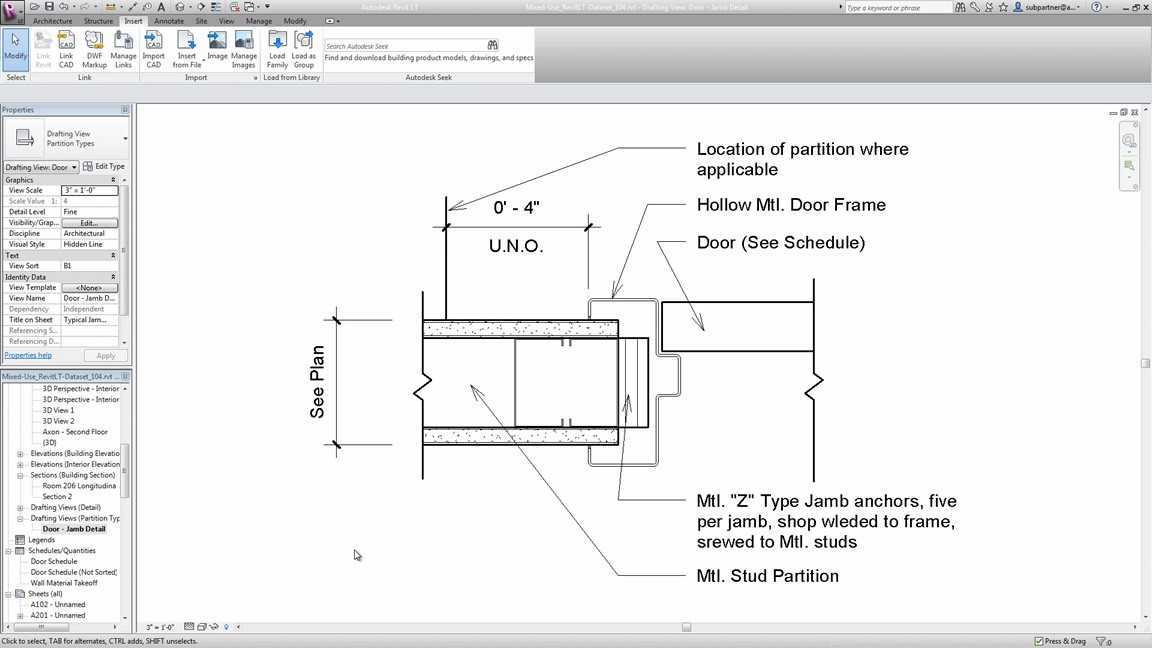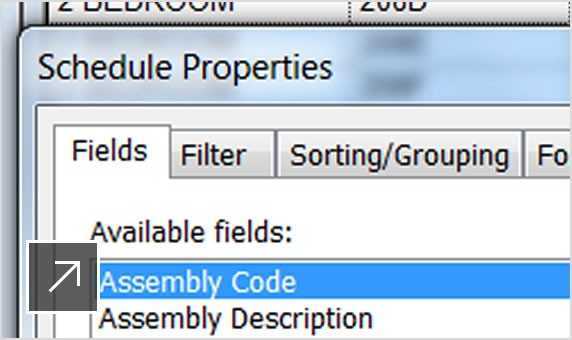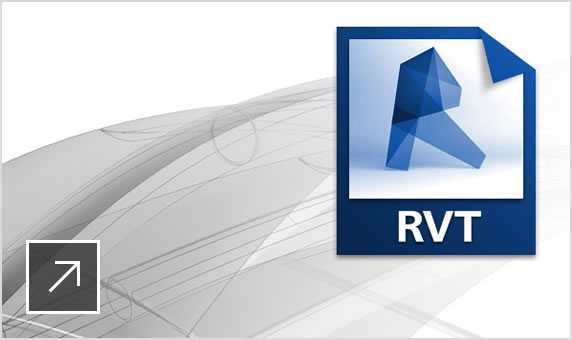Overview
Revit LT™ software is a simplified 3D BIM tool that helps you produce high-quality 3D architectural designs and documentation in a coordinated, model-based environment.
Subscribe to Revit LT Building Information Modeling software, or get more in AutoCAD® Revit LT™ Suite. The suite provides the 3D BIM tools of Revit LT, plus the 2D drafting tools of AutoCAD LT, in a single, more cost-effective package.
Features
3D BIM tools for architecture
The features in Revit LT™ BIM software are built to support Building Information Modeling (BIM) workflows for high-quality design and documentation. Use BIM tools to visualize and communicate designs more clearly and better meet the demand for BIM deliverables.
Browse by:
Features
Expert advice and learning
Videos
[Youtube_Channel_Gallery feed=”playlist” user=”PLY-ggSrSwbZqYUjJy3PLrogl07GgHyyq_” key=”AIzaSyDrC5RxxoR-ceaHVxa0dGHcgpny5ko9ZWg” videowidth=”580″ ratio=”16×9″ theme=”light” color=”white” autoplay=”0″ rel=”0″ showinfo=”0″ maxitems=”50″ thumb_width=”277″ thumb_ratio=”16×9″ thumb_columns_ld=”3″ title=”1″ description=”0″ promotion=”0″ pagination_show=”0″ description_words_number=”6″ link=”1″]
Tutorials
ACE-Hellas S.A.
Integrated Solutions

