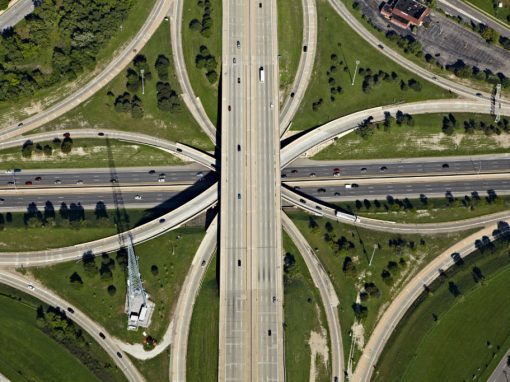
![COL_web_Logo_150pxH_white_210202[1]](https://www.ace-hellas.gr/wp-content/uploads/2021/11/COL_web_Logo_150pxH_white_2102021.png)
DESIGN OF REINFORCED CONCRETE COLUMNS
Description
| Knowledge Base | |
|
|
|
CSiCOL is a comprehensive software package used for the analysis and design of columns. The design of columns of any concrete, reinforced concrete, or composite cross-section can be carried out by the program. CSiCOL provides a ‘Quick Design Wizard’ tool that guides the users step-by-step, through the whole process of column design. This makes the design process simple, organized and efficient. The design can be carried out in accordance with ACI-318-11, ACI-318-08, ACI 318-05, ACI 318-02, ACI 318-99, BS8110, CSA A-23.3-04, CSA A23.3-94, Eurocode 2-2004 and IS 456-2000 codes.
CSiCOL is capable of handling an unlimited number of load combinations both for sway and non-sway conditions. The design actions may be specified directly or may be computed by the program using the moment magnification method. The design and analysis take into account the slenderness effects. Sway or non-sway condition checks may also be performed by the program as specified by the selected design code. Moreover, CSiCOL is capable of determining the Effective Length Factor based on the framing and end conditions of the column. CSiCOL output includes the capacity interaction surface, load-moment curves, moment-moment curves, moment-curvature curves for various failure criteria, combined axial-flexural elastic stress contours, rebar stresses, cracked section stresses, load point location, capacity vector, neutral axis depth and orientation, etc. Reports may be created as part of the output for the analysis and design process. The reports may be customized by adding information and graphics of your choice.
CSiCOL provides several predefined parametric shapes, including a variety of solids, hollow, and flanged shapes, in addition to a large collection of Standard Steel Database Shapes, which can be used in composite columns. It is easy to merge, edit and draw Shapes to suit geometry requirements and create complex cross-sections. The program provides tools for the alignment, stacking, and placement of these Shapes. Rebars can be placed anywhere (corner, perimeter, sides, circle, irregular, etc.) in the cross-section using several addition and placement tools. Standard (ASTM, Metric, and Imperial ) as well as user defined rebar sets may be used.
Modeling
STANDARD SECTIONS
Any cross-section can easily be created. Define reinforced concrete rectangular and circular sections.

CONFINED SECTIONS

HOLES AND CUTOUTS

EDITING SECTIONS

COMPLEX SECTIONS
More than 50 parametric shapes, defined by simple dimensions, and more than 3000 standard steel shapes, are ready to be used in composite columns. Edit parametric shapes and draw arbitrary shapes using the polygon drawing tool. You can merge parametric or drawn shapes to create complex new shapes.

REINFORCEMENT
Add rebars of any size anywhere in the cross-section and use individual, corner, side, perimeter, linear, and circular distribution tools to distribute bars appropriately.

STEEL STRESS-STRAIN CURVES
Use different stress-strain curves to model various materials and properties, from simple linear and rectangular stress blocks to parabolic curves.

Loading
LOADING AND CAPACITY
Visualize the loading and capacity of a selected column in 2D and 3D.
SLENDERNESS CONSIDERATIONS

EFFECTIVE-LENGTH FACTOR

Analysis
ELASTIC-STRESS CALCULATIONS
CSiCol will calculate the elastic stresses for axial load and biaxial bending moments. 2D and 3D cracked-stress contours for both reinforced and composite sections can also be displayed.

STRESS AND STRAIN PLOTS
The stresses and strains in concrete and reinforcement can be computed for a given set of loads, as well as the orientation and location of the neutral axis.
Design
CAPACITY CALCULATIONS

MOMENT-CURVATURE RELATIONSHIPS

SECTION DESIGN
CSiCol will automatically find the most suitable column section and reinforcement for a given set of loads. The auto-design options can be used to control the way the design solution is found and the order in which the dimensions and reinforcement are changed. You can also specify the minimum and maximum values of various parameters and the increment to be used. Auto design can also include the evaluation of slenderness effects.

ANIMATE PMM SURFACE
MAXIMUM-CURVATURE PLOT
Generate maximum-curvature plots showing the variation of maximum curvature for different axial loads.

REPORT GENERATION
Reports can be viewed in the form of a Column Summary, a simple one-page report, or a Detailed Report.

ACE-Hellas S.A.
Integrated Solutions





