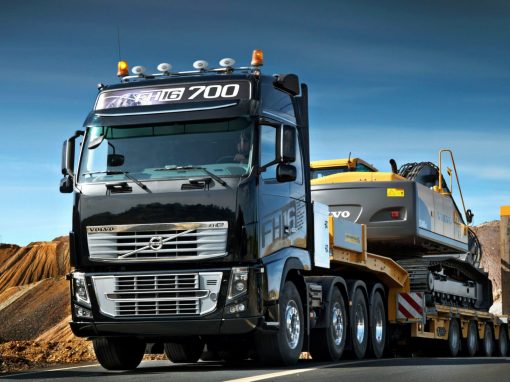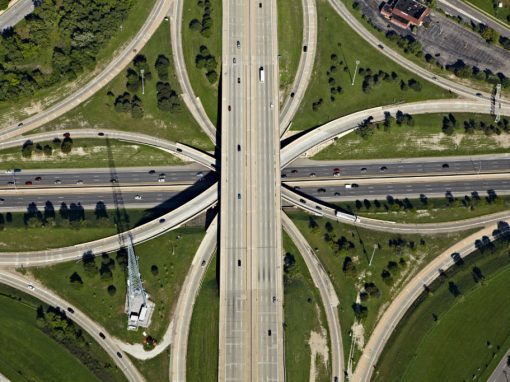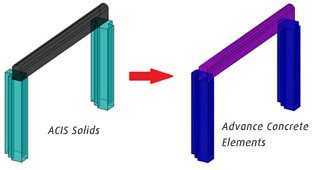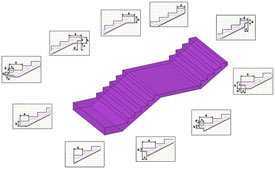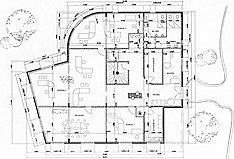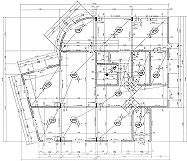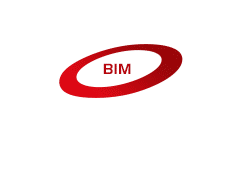Overview
Advance Concrete software for concrete design and rc detailing is conveniently built on the AutoCAD platform. Work with easy-to-use, comprehensive tools to help accelerate more accurate modeling and automate the creation of construction drawings and deliverables. Interoperability with Revit and Graitec Advance Design software supports a more connected Building Information Modeling (BIM) workflow.
What's new
3D modeling tools

Model reinforced concrete structures faster and more precisely.
Reinforcement modeling and detailing

Use a variety of tools to reinforce structural elements.
Automated construction drawings

Generate more accurate drawings from design models.
3D structural modeling tools
Easy-to-use tools support fast, more precise modeling of reinforced concrete structures. Comprehensive libraries include structural elements, openings, and materials and sections, as well as level management tools for easier modeling. Create elements of any shape as ACIS solids, and then easily convert them to Advance Concrete elements.
Reinforcement modeling and detailing
Use a variety of tools to reinforce structural elements, including cast-in-place concrete, precast concrete, and special construction elements.
- Detail bars and meshes freely, directly on 2D drawings, while Advance Concrete creates and maintains a 3D model.
- Select from a library of predefined bar shapes.
- Assign parametric reinforcement attributes for each object (beams, columns, openings).
- Automate the placement of reinforcement bars and keep drawings up to date when models are modified.
- Automatically optimize mesh and bent mesh reinforcements.
- Create and visualize 3D reinforcement cages, and check clashes more easily.
Automatically create construction drawings
Generate construction drawings directly from your design model, including sections, elevations, foundations, isometric views, and total or partial cuts. Automatic dimensioning and locating tools help you produce drawings more quickly. Work in 2D or 3D, depending on your preferences and project requirements. Advance Concrete supports basic AutoCAD concepts and functions.
BOM and rebar schedules
Use list templates to generate bills of materials (BOMs) and bar bending schedules that are fully customizable and support certain country standards. Linked lists update the model when you make changes. Manage list output and export using a variety of methods, including export to Microsoft Excel and Microsoft Word.
Multiuser collaboration
Let users work on separate parts of a project simultaneously to speed detailing on large projects.
3D structural modeling tools
Easy-to-use tools support fast, more precise modeling of reinforced concrete structures. Advance Concrete provides comprehensive libraries that include structural elements, openings, and materials and sections, as well as level management tools for easier modeling. Create elements of any shape as ACIS solids, then easily convert them to Advance Concrete elements.
Reinforcement modeling and detailing Use a variety of tools to reinforce structural elements, including cast-in-place concrete, precast concrete, and special construction elements.
- Detail bars and meshes freely, directly on 2D drawings, as Advance Concrete creates and maintains a 3D model
- Select from a library of predefined bar shapes
- Assign parametric reinforcement attributes for each object (beams, columns, openings)
- Automate the placement of reinforcement bars and keep drawings up-to-date when models are modified
- Automatically optimize mesh and bent mesh reinforcements
- Create and visualize 3D reinforcement cages, and check clashes more easily
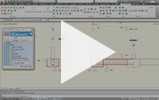 |
 |
| Watch Advance Concrete Demonstration Videos | System Requirements |
 |
| What’s New in 2015 See the latest features of Autodesk Advance Concrete |
Structural Modeling
Reinforcement Modeling and Detailing for all Situations
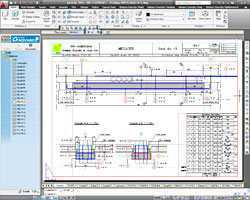
Autodesk Advance Concrete has a wide variety of tools for reinforcing structural elements, ranging from cast-in-place concrete to precast and special construction elements. You can choose the most appropriate tools for your processes and preferences, allowing you to quickly adapt the software and integrate it into your company workflow.
Using Autodesk Advance Concrete’s powerful reinforcement tools, you can quickly generate bars and fabrics and distribute the objects. The software automatically creates material lists and steel ratios.
Free reinforcement detailing Autodesk Advance Concrete provides a set of tools for detailing bars and meshes freely, directly on the 2D drawings. The software constructs and maintains a 3D model from the bars detailed on the drawing, which enables visualization, clash checking and quantity take-offs. Using this reinforcement detailing method you can generate drawings for any special shapes, regardless of the complexity. Bending details and multiple symbols can be created automatically for the entire reinforcement drawing.
Comprehensive Shape Library: Predefined bar shapes can provide the construction site with bars that were already bent in the workshop. Autodesk Advance Concrete has an easy-to-use complex shape library included, but new ones can quickly be added.

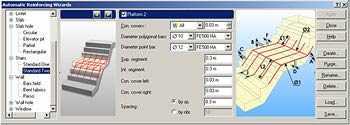
Parametric (Automatic) Reinforcement: Autodesk Advance Concrete enables assignment of parametric reinforcement attributes for each object (beam, column, openings). Reinforcement drawings are then automatically created! You can also create custom reinforcement templates and associate them to structural elements. Each reinforcement style can be customized and applied for multiple situations. Different templates can be saved and used for the entire model, allowing a huge time-saving and reinforcement drawings are obtained in seconds after only few clicks. In addition, you can modify the style parameters, apply them and see the modifications in real time.
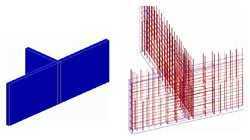
Dynamic Reinforcement is an exclusive technology that significantly accelerates the creation of reinforcement drawings by automating the placement of reinforcement bars and by keeping drawings up-to-date when projects are modified. It rapidly reinforces standard elements (e.g., beams, columns, footings, etc.) by integrating them in their context, as well as element nodes and junctions (e.g., wall/wall or wall/slab connections), and prefabricated elements. The advantage of this new technology is that once a complex reinforcement solution is created, it can be saved and re-used for all the similar cases in other projects, leading to a significant time-saving, especially when similar reinforcement layouts appear repeatedly in the structure. Autodesk Advance Concrete has a set of predefined solutions that can be used immediately or that can be quickly adapted to suit your needs.
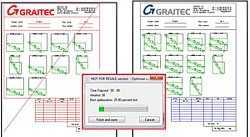
Mesh panels and bent meshes reinforcement mostly used for slabs and walls are all possible in addition to the regular reinforcing, plus Autodesk Advance Concrete can automatically optimize mesh rests.
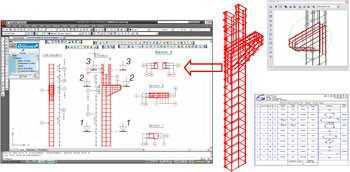
Reinforcement Cage: Autodesk Advance Concrete makes the 3D reinforcement design and visualization much easier:
- The 3D viewer allows a quick realistic and interactive view of the entire 3D layout
- The Clash check tool is used to verify if there are any reinforcement collisions, which are accurately detected and highlighted graphically.
The 3D reinforcement cage can be exported to multiple file formats (including DWF / DWG) available for visualization using 3rd party compliant software packages.
Construction Drawings Created Automatically
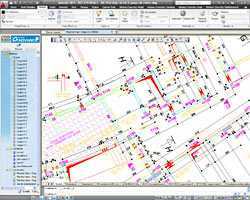
Automatically generate sections, elevations, foundations drawings, isometric views, total or partial cuts, etc as you go during the modeling process and manage and update the drawings whenever the model changes. To accelerate drawing completion, Autodesk Advance Concrete offers a large selection of automatic dimensioning, labelling and section tools:
- Associative and dynamic dimension lines
- Interactive sections
- Smart symbols and marking
Autodesk Advance Concrete lends itself to your methods and processes.
With Autodesk Advance Concrete, you can draw reinforcement objects on:
- AutoCAD® 2D drawings
- Calculated views generated from an Autodesk Advance Concrete formwork/structural drawing
- Autodesk Architectural Desktop views.
Autodesk Advance Concrete can work in 2D or 3D depending on the your preference and the type of structure being modeled and supports all basic AutoCAD® concepts and functions (snap points, grip points, copy, etc.).
Automated drawing creation
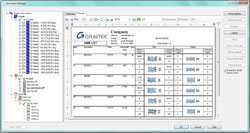
Once the design is completed, Advance Steel offers a wide range of automated functions to create all the fabrication and general arrangement drawings. A large range of formats (e.g. A4 to A0) and different page layout templates are available. Each detailed drawing is created as an individual DWG file. The details are automatically labeled and dimensioned. Templates are available for a wide range of uses and countries and the drawing layout may be customized with user specific requirements using the Drawing Style Manager.
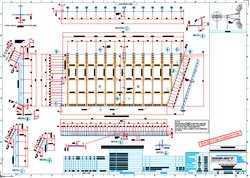
Model courtesy from DANTU Drafting (South Africa)
General Arrangement drawings
- Automated creation of an isometric view from the project, with many different label possibilities.
- 2D drawings, such as elevation, anchor or roof plans are automatically labeled and dimensioned.
- Function for automated view creation on the drawing for special situations such as a complex detail or a base point with the foundation.
- Flexibility in the choice of the presentation rules for the details.
Fabrication drawings
- Creation of individual fabrication drawings for single and assembly parts
- Automated drawing creation by processes
- All parts automatically dimensioned and labeled with the required information
- Dimension lines can be presented as Relative, Running or Ordinate
- Function for part unfolding and tube templates
- Required cuts from the main view will be created automatically
The Final Touch
- Automated creation of a view in the drawing when adding a section/cut line or other similar detail
- Ability to change scale, clipping and presentation within the drawing
- Additional dimension lines (e.g. Arc, Angle….) can be created and modified
- Quick additional label insertion by selecting the information directly from the model
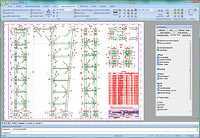 |
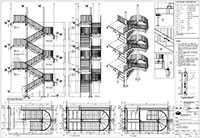 |
| Model courtesy from Konstruktoriu cechas (Lithuania) | Model courtesy from Marshall Stairs (UK) |
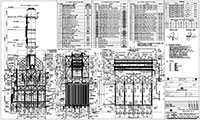 |
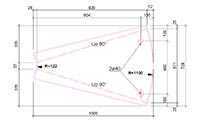 |
| Model courtesy from Heurtey Petrochem (Romania) | Automatic unfold of a spiral stairs tread |
Document management
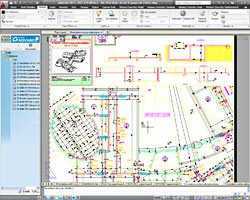
Autodesk Advance Concrete facilitates the creation of paper drawings
- Automation of AutoCAD® paper space
- Simple drag and drop of drawings on the paper
- Views have dynamic properties : scales, rotation
- History of drawings and views (version control)
- Export layouts and drawings to DWG, for further use in other applications
You can completely customize the aspect of your final documents by inserting title blocks, frames, company logos and page format.
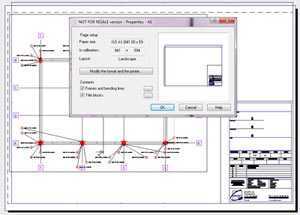
In addition to creation of construction drawings, Autodesk Advance Concrete also provides complete structural estimation: volume of concrete, surface of formwork, etc.
New projects are started quickly with Autodesk Advance Concrete by using predefined configurations from previous projects. These can include settings / modifications to materials, bars, meshes, units and layer naming.
Assistance: Autodesk Advance Concrete provides all the learning tools to quickly master its main functions:
- Complete on-line help
- «What’s this» function on every tool and object
- Self paced training with a built-in Autodesk Advance Concrete Learning Program
Multi-user mode: Big projects in less time
AutoCAD Architecture
BIM technology
Advance Concrete Documentation
Learn about main features of Advance Concrete 2015 – Applies to Advance Concrete 2016 also.
Available functionalities
What’s New
 What’s new in Advance Concrete 2015 – English (pdf – 0,5Mb)
What’s new in Advance Concrete 2015 – English (pdf – 0,5Mb) What’s new in Advance Concrete 2015 – French (pdf – 0,4Mb)
What’s new in Advance Concrete 2015 – French (pdf – 0,4Mb) What’s new in Advance Concrete 2015 – German (pdf – 0,4Mb)
What’s new in Advance Concrete 2015 – German (pdf – 0,4Mb) What’s new in Advance Concrete 2015 – Polish (pdf – 0,5Mb)
What’s new in Advance Concrete 2015 – Polish (pdf – 0,5Mb) What’s new in Advance Concrete 2015 – Czech (pdf – 0,5Mb)
What’s new in Advance Concrete 2015 – Czech (pdf – 0,5Mb) What’s new in Advance Concrete 2015 – Romanian (pdf – 0,5Mb)
What’s new in Advance Concrete 2015 – Romanian (pdf – 0,5Mb)
Starting Guide
 Advance Concrete Starting Guide – English (pdf – 0,8Mb)
Advance Concrete Starting Guide – English (pdf – 0,8Mb) Advance Concrete Starting Guide – French (pdf – 0,9Mb)
Advance Concrete Starting Guide – French (pdf – 0,9Mb) Advance Concrete Starting Guide – German (pdf – 1Mb)
Advance Concrete Starting Guide – German (pdf – 1Mb) Advance Concrete Starting Guide – Polish (pdf – 1Mb)
Advance Concrete Starting Guide – Polish (pdf – 1Mb) Advance Concrete Starting Guide – Czech (pdf – 1Mb)
Advance Concrete Starting Guide – Czech (pdf – 1Mb) Advance Concrete Starting Guide – Romanian (pdf – 1,1Mb)
Advance Concrete Starting Guide – Romanian (pdf – 1,1Mb)
FAQs
Frequently Asked Questions about the 2015 release of Autodesk Advance Steel and Advance Concrete
General product information
Why is Autodesk releasing new versions of Advance Steel and Advance Concrete?
Earlier this year, Autodesk communicated our intent to expand BIM workflows into structural detailing and fabrication by introducing Advance Steel 2015, AutoCAD with Advance Steel 2015, and Advance Concrete 2015. Since the initial product releases, Autodesk has made development efforts to improve and expand the functionality of those products to better meet the needs of our customers. We are releasing new versions of Advance Steel and Advance Concrete to put new capabilities into our user’s hands right away to help them benefit from greater workflow and productivity gains.
Who is entitled to access this software release?
Current Autodesk Maintenance Subscription customers of Advance Steel, AutoCAD with Advance Steel, and Advance Concrete are eligible to receive this release as part of their Subscription benefits. Going forward, customers who purchase licenses of Advance Steel, AutoCAD with Advance Steel, and Advance Concrete will receive the 2015.1 release, and licenses for the 2015 version will no longer be sold.
How do Autodesk Subscription customers access the software release?
Autodesk Advance Steel 2015.1 and Advance Concrete 2015.1 can now be downloaded from the Autodesk Subscription Center.
In which languages are the 2015.1 releases available?
The 2015.1 release is available for all languages in which the 2015 release is currently available: Czech, Dutch, English, French, German, Italian, Polish, Portuguese, Romanian, Russian, and Spanish.
Where can I find out what is new in the Autodesk Advance Steel 2015.1 release?
You can get information on this release on One Team Source. Users can learn about new features and enhancements from Autodesk Advance Steel Help.
Compatibility and interoperability
Is the Advance Steel 2015.1 release compatible with other versions of Advance Steel?
The Advance Steel 2015.1 release is fully compatible with the 2015 version and does not have a file format change. The Advance Concrete 2015.1 release has a new file format, and is not compatible with prior releases.
Is Advance Steel 2015.1 compatible with AutoCAD Plant 3D?
Yes. With the new Advance Steel Object Enabler, you can place Advance Steel objects, including their properties, in Autodesk® AutoCAD® Plant 3D models. Orthographic drawings created with Plant 3D will display both Plant 3D and Advance Steel objects. The Object Enabler can be downloaded from the Autodesk Knowledge Network.
What is the Advance Steel plug-in for Autodesk Revit? Where can I access the plug-in?
The Advance Steel plug-in for Autodesk® Revit® software enables Revit users to export, import, and synchronize BIM data from their models with Advance Steel for structural analysis and detailing. A new version of the plug-in to support the 2015.1 releases is available on the Autodesk Exchange App Store for Autodesk Subscription customers.
Are Advance Steel 2015.1 and Advance Concrete 2015.1 compatible with Advance CAD?
Yes, the new releases are compatible with Graitec’s Advance CAD software. However, future releases of Advance Steel and Advance Concrete will no longer support Advance CAD. Customers using Advance CAD should contact their local area Graitec Reseller to determine the best solution for their needs going forward.
Videos
