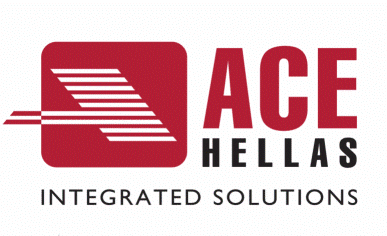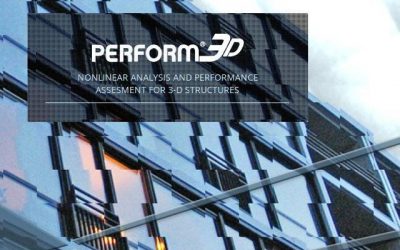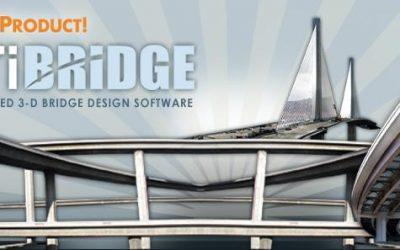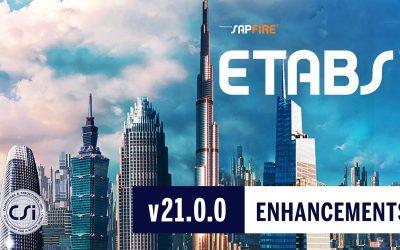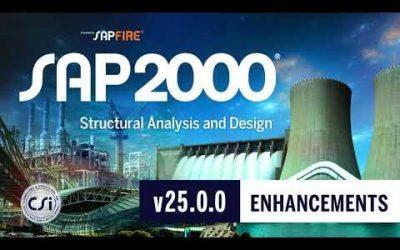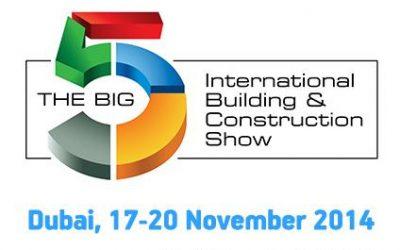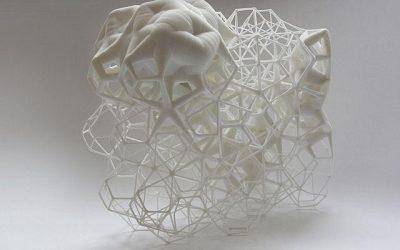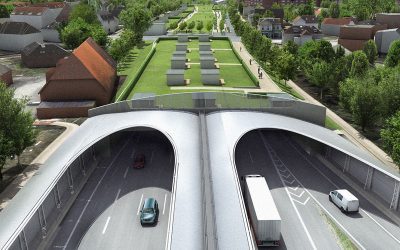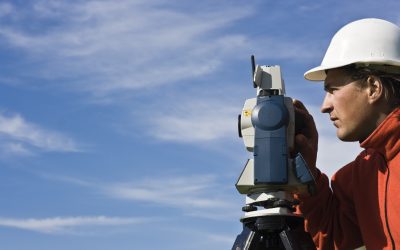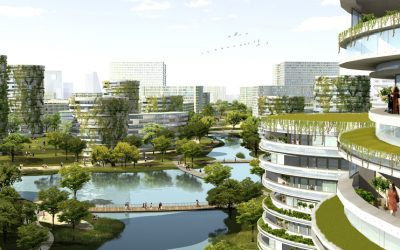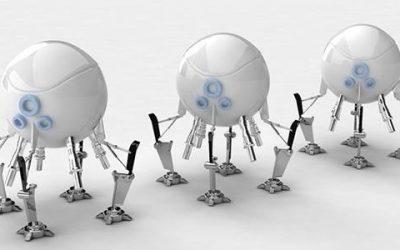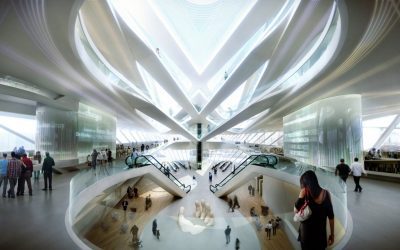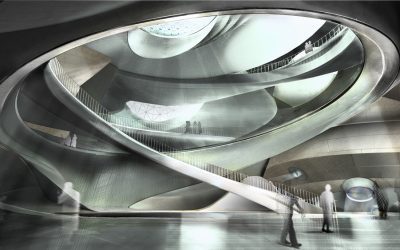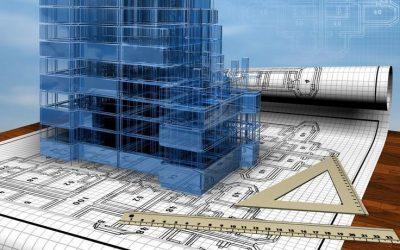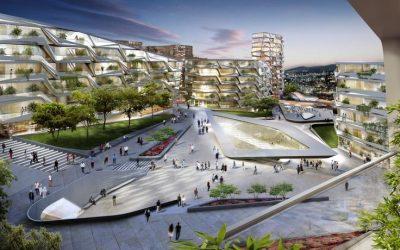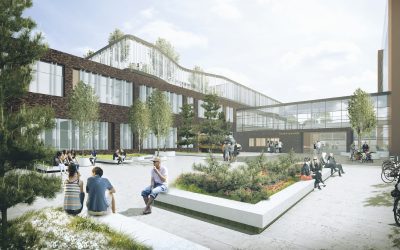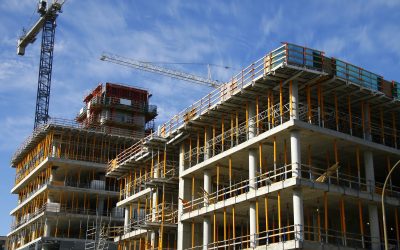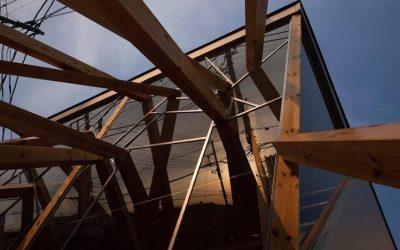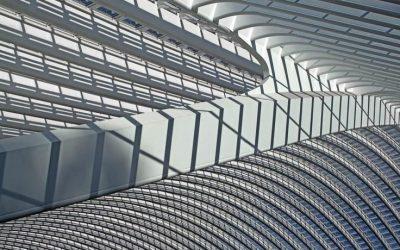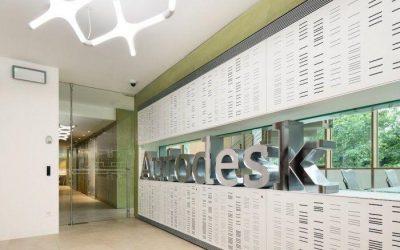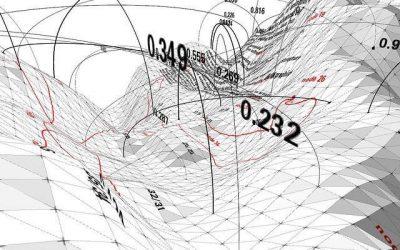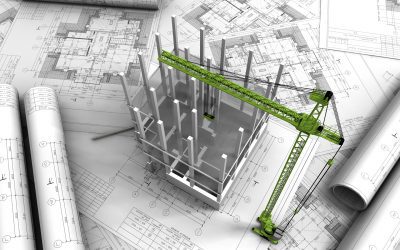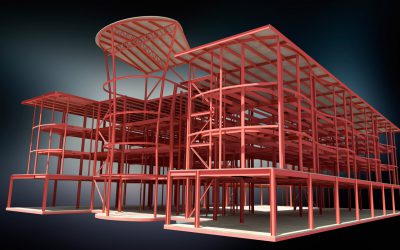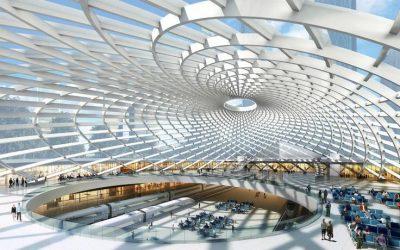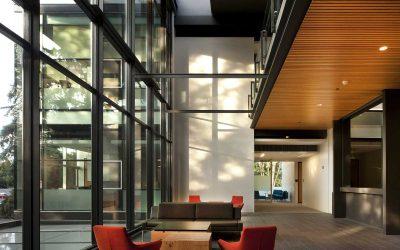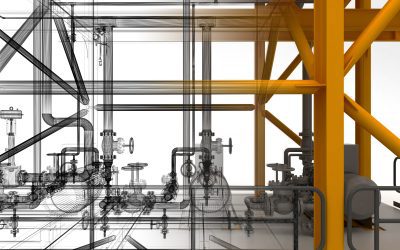Want More?
If you wish to PARTNER WITH US or LEARN MORE about our products and services please, let us know.Perform3D
Traditionally, earthquake-resistant design has been strength-based, using linear elastic analysis. Since inelastic behavior is usually allowed for strong earthquakes, this is not entirely rational. Strength-based design considers inelastic behavior only implicitly. Displacement-based (or deformation-based) design considers inelastic behavior explicitly, using nonlinear inelastic analysis. Displacement-based design recognizes that in a strong earthquake, inelastic deformation (or ductility) can be more important than strength. PERFORM-3D allows you to use displacement-based design.
SAFE
SAFE is the ultimate tool for designing concrete floor and foundation systems. From framing layout all the way through to detail drawing production, SAFE integrates every aspect of the engineering design process in one easy and intuitive environment. SAFE provides unmatched benefits to the engineer with its truly unique combination of power, comprehensive capabilities, and ease-of-use.
Laying out models is quick and efficient with the sophisticated drawing tools, or use one of the import options to bring in data from CAD, spreadsheet, or database programs. Slabs or foundations can be of any shape, and can include edges shaped with circular and spline curves.
CSiBRiDGE –
Modeling, analysis and design of bridge structures have been integrated into CSiBridge to create the ultimate in computerized engineering tools. The ease with which all of these tasks can be accomplished makes CSiBridge the most versatile and productive software program available on the market today.
ETABS –
The innovative and revolutionary new ETABS is the ultimate integrated software package for the structural analysis and design of buildings. Incorporating 40 years of continuous research and development, this latest ETABS offers unmatched 3D object based modeling and visualization tools, blazingly fast linear and nonlinear analytical power, sophisticated and comprehensive design capabilities for a wide-range of materials, and insightful graphic displays, reports, and schematic drawings that allow users to quickly and easily decipher and understand analysis and design results.
SAP2000
The SAP name has been synonymous with state-of-the-art analytical methods since its introduction over 30 years ago. SAP2000 follows in the same tradition featuring a very sophisticated, intuitive and versatile user interface powered by an unmatched analysis engine and design tools for engineers working on transportation, industrial, public works, sports, and other facilities.
Xmas 2015
[post-date] – Happy Holidays. Wishing you lots of love, joy and happiness!!!
ACE-Hellas participated at the “The Big 5 2014” event, from 17th-20th November 2014 at the Dubai World Trade Centre.
[post-date] – ACE-Hellas is proud to participated at the “The Big 5 2014” event that took place from 17th-20th November 2014 at the Dubai World Trade Centre.
Mobile Fleet
Mobile Fleet is a Management Information System to identify and manage all types of vehicles (trucks, passenger, crane, earthmoving etc.) in real time.
MotionBuilder
Autodesk MotionBuilder 3D character animation software for virtual production helps you to more efficiently manipulate and refine data with greater reliability. Capture, edit, and play back complex character animation in a highly responsive, interactive environment, and work with a display optimized for both animators and directors.
Mudbox
Autodesk Mudbox digital sculpting and digital painting software enables you to create production-ready 3D digital artwork. Mudbox offers a high-performance environment and professional-quality tools to help you create highly realistic 3D characters, engaging environments, detailed props, and compelling concept designs in less time.
SierraSoft PROST
By ProSt it is possible to design roads, hydraulic works and any other linear works; the project includes the alignment design performed according to topographic surveys or existing maps, the management of terrain and project longitudinal profiles and the calculation of cross sections and volumes. The design can be performed with policy check and includes sight check. Premium version includes a set of tools to solve easily and with precision all the problems concerning the design of road intersections.
SierraSoft Topko
Topko is a software for the management of topographic works which offers sophisticated tools for topographic and cadastral surveys and for tridimensional terrain modelling. Topko offers solution to complicated topographic calculations and provides the restitution of surveys; it is possible to generate profiles and sections, create digital terrain models and perform earthwork calculations.
Ecoline
Ecoline – ACE-Hellas S.A. | Ecoline is an integrated application for studying energy efficiency and inspection of existing and new buildings, according to the Energy Performance of Buildings Regulation (KENAK).
Maya
Autodesk Maya – ACE-Hellas S.A. | Maya 3D animation, modeling, simulation, rendering, and compositing software offers a comprehensive creative feature set on a highly extensible production platform. Maya provides high-end character and effects toolsets along with increased productivity for modeling, texturing, and shader creation tasks.
3ds Max Design
3ds Max Design software is a comprehensive 3D design, modeling, animation, and rendering solution for architects, designers, civil engineers, and visualization specialists. Evaluate and sell designs before they are built, with rapid iterations, accurate daylight analysis, and high-impact visuals and animations.
Revit LT
Revit building design software* is specifically built for Building Information Modeling (BIM), empowering design and construction professionals to bring ideas from concept to construction with a coordinated and consistent model-based approach. Revit is a single application that includes features for architectural design, MEP and structural engineering, and construction.
AutoCAD Architecture
AutoCAD Architecture software is the version of AutoCAD specifically for architectural design. Architectural drafting tools enable you to design and document more efficiently in the familiar AutoCAD environment. Start working in AutoCAD Architecture and experience productivity gains right away, while learning new features at your own pace.
RaVe – Raster Design
RaVe is a standalone application to convert and processing image files scanned (Raster) in vector files (Vector) and export files like dwg or dxf.
AutoCAD LT
Speed design work with AutoCAD LT® 2D drawing software for Windows and Mac OS X. Share precise documentation with the reliability of TrustedDWG™ technology. Connect your 2D CAD software workflow across integrated desktop, cloud, and mobile AutoCAD solutions.
ePolis –
The ePolis is an integrated information system that provides all the functions necessary for the planning and monitoring of projects, production and organization of documentation and reporting, and management processes.
ACE ERP eCM –
The ACE ERP eCM (e-Construction Management) is a new generation of management programs of ACE-Hellas for contractors and designers of public works.
ACE ERP PM –
ACE ERP PM – ACE-Hellas S.A. | ACE ERP PM (Project Management) is a specialized application for technical and construction companies, which gives an integrated solution to the circuit organization and project management, linking effectively costing, construction and financial activities.
ACE ERP –
It is a comprehensive enterprise resource planning software and process automation.
Entertainment Creation Suites
Produce higher-quality entertainment content with 3D animation software in the Entertainment Creation Suites. With specialized creative toolsets integrated to form a modern, flexible pipeline, the suites help you tackle current projects and prepare for new opportunities.
Infrastructure Design Suites
Infrastructure Design Suite is a Building Information Modeling (BIM) for Infrastructure design and engineering solution that combines intelligent, model-based tools to help you gain more accurate, accessible, and actionable insight. Unique access to Autodesk civil infrastructure software provides benefits throughout the execution and lifecycle of transportation, land, utility, and water projects.
Building Design Suites
Building Design Suite is a portfolio of interoperable 3D building design software that supports BIM- and CAD-based workflows. Produce realistic 3D visualizations, use integrated simulation and analysis tools, create higher-quality construction documentation, and make more informed design and construction decisions.
AutoCAD Design Suites
AutoCAD Design Suite visualization and design software extends AutoCAD software with tools including AutoCAD Raster Design and visual communication solutions. Convert existing design data into DWG™ files, convey your designs with the reliability of TrustedDWG™ technology, and transform your designs into immersive renderings.
Autodesk
Autodesk is a world leader in 3D design software for entertainment, natural resources, manufacturing, engineering, construction, and civil infrastructure.
Topography – Roads – GIS
Topography – Roads – GIS – ACE-Hellas SA | Specialty tools for surveying and creating digital terrain models. Fully localized software, which allows the study projects, road, rail and plumbing works in a single GUI topographic background.
Raster Design
Convert raster images into DWG™ objects with the powerful vectorization tools of AutoCAD® Raster Design. Easily edit, enhance, and maintain scanned drawings and plans in a familiar AutoCAD environment. Make the most of raster images, maps, aerial photos, satellite imagery, and digital elevation models.
Revit Collaboration Suite –
Revit software delivers tools that support architectural design, MEP engineering, structural engineering, and construction. Revit is specifically built for Building Information Modeling (BIM) to help you design, build, and maintain higher-quality, more energy-efficient buildings. Comprehensive features make it an ideal solution for the entire building project team.
Robot Structural Analysis
Autodesk® Robot ™ Structural Analysis Professional is a comprehensive analysis and design of any structure (buildings, bridges and special structures) reinforced concrete, steel, aluminum, wood etc.. Includes national planning regulations of many countries and all Eurocodes. It combines the advanced analysis capabilities of each entity type and complexity, with all the convenience and simplicity of a friendly environment.
SCADA Pro
SCADA Pro (Structural Computer Aided Design & Analysis) is an integrated software application for static and dynamic analysis and design of reinforced concrete, steel, timber and masonry structures, according to Eurocodes (the European standards for the design of buildings and other civil engineering works and construction products) and the respective National Annexes for most European countries.
Sustainability
Energy – ACE-Hellas S.A. | Programs that dominate the Greek market, such as the program for building energy studies EcolinePlus.
Design
Draw quickly and reliably in 2 and 3 dimensions. The leading design software market available from the ACE-Hellas SA Includes powerful drawing tools …
Architectural
Create architectural drawings, documentation, and schedules more quickly and easily. Built with architects in mind, the software has new features that help to automate tedious drafting tasks, reduce errors, and increase efficiency.
ERP Solutions
Integrated ERP system for the design and construction industry and the real estate industry (construction – maintenance – management).
Partners
CADprofi
Application CADprofi is a professional parametric package CAD that accelerates drastically particular design.
