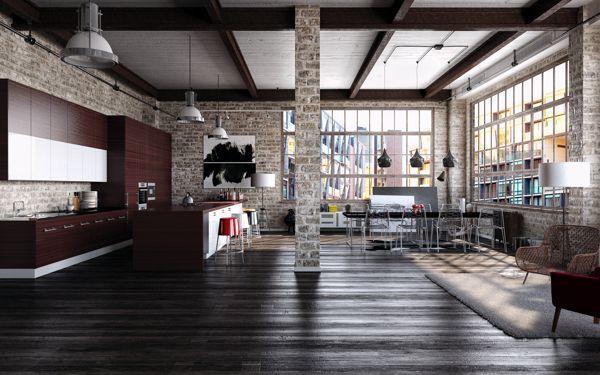
ARCHLine.XP | Reader
ARCHLine.XP Reader application is free to download and free to use. You can open the project from your architect or interior designer and you can view the 2D and 3D plans in it.

ARCHLine.XP Reader application is free to download and free to use. You can open the project from your architect or interior designer and you can view the 2D and 3D plans in it.
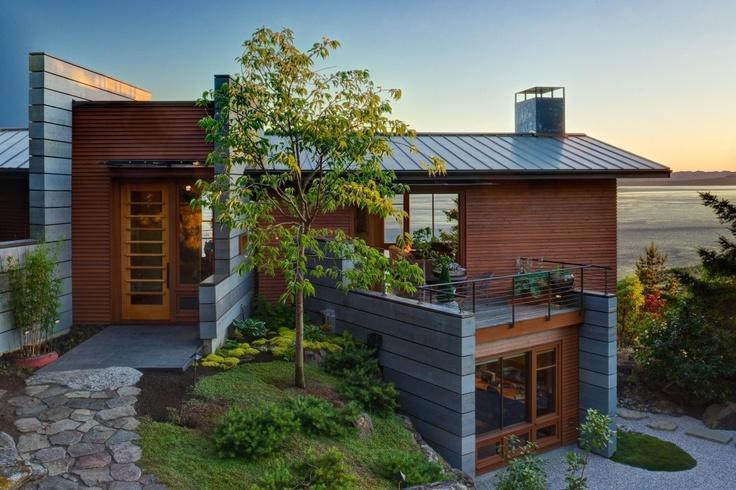
ARCHLine.XP® 2016 newest tools: support in 3D printing ARCHLine.XP files, powerful BIM solutions, parametric beam and column extensions, easy niche design tool, new tiling with predefined patterns makes the design process quicker, easier and smoother.
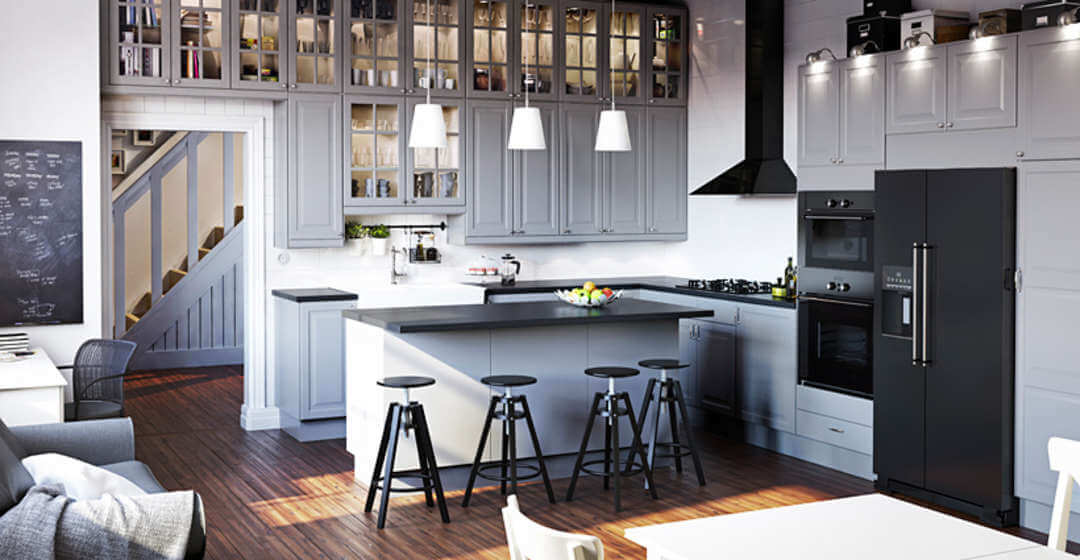
ARCHLine.XP® 2016 newest tools: support in 3D printing ARCHLine.XP files, powerful BIM solutions, parametric beam and column extensions, easy niche design tool, new tiling with predefined patterns makes the design process quicker, easier and smoother.
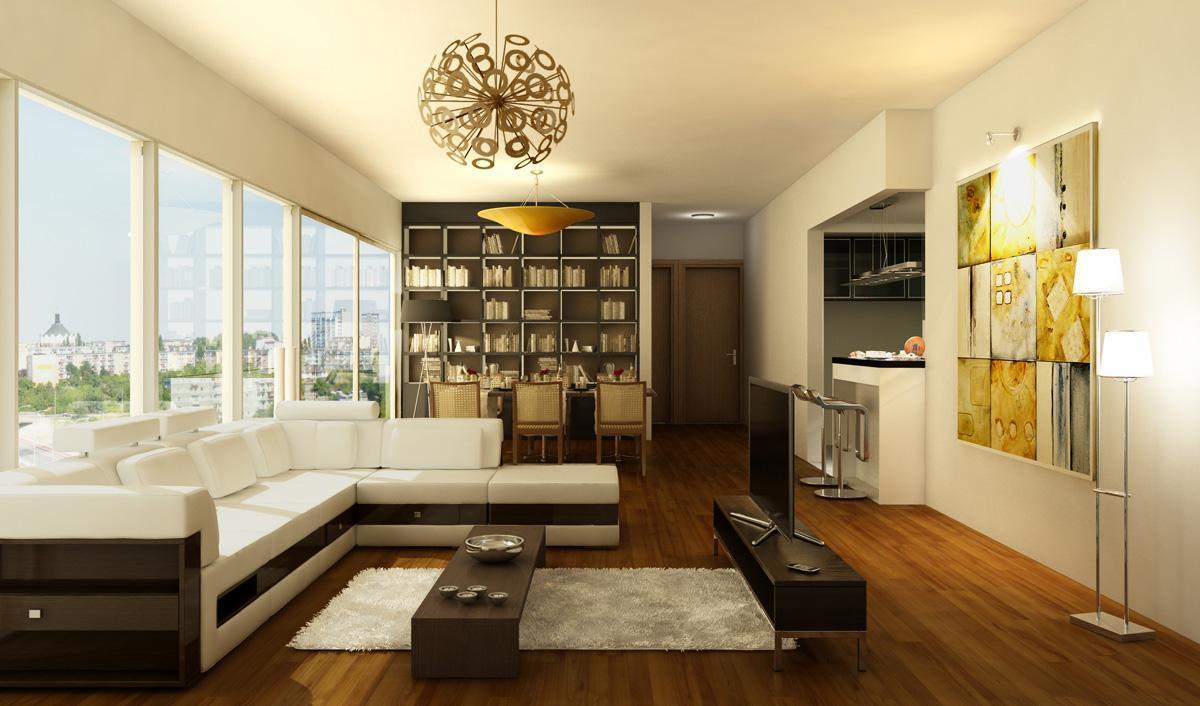
ARCHLine.XP® 2016 newest tools: support in 3D printing ARCHLine.XP files, powerful BIM solutions, parametric beam and column extensions, easy niche design tool, new tiling with predefined patterns makes the design process quicker, easier and smoother.
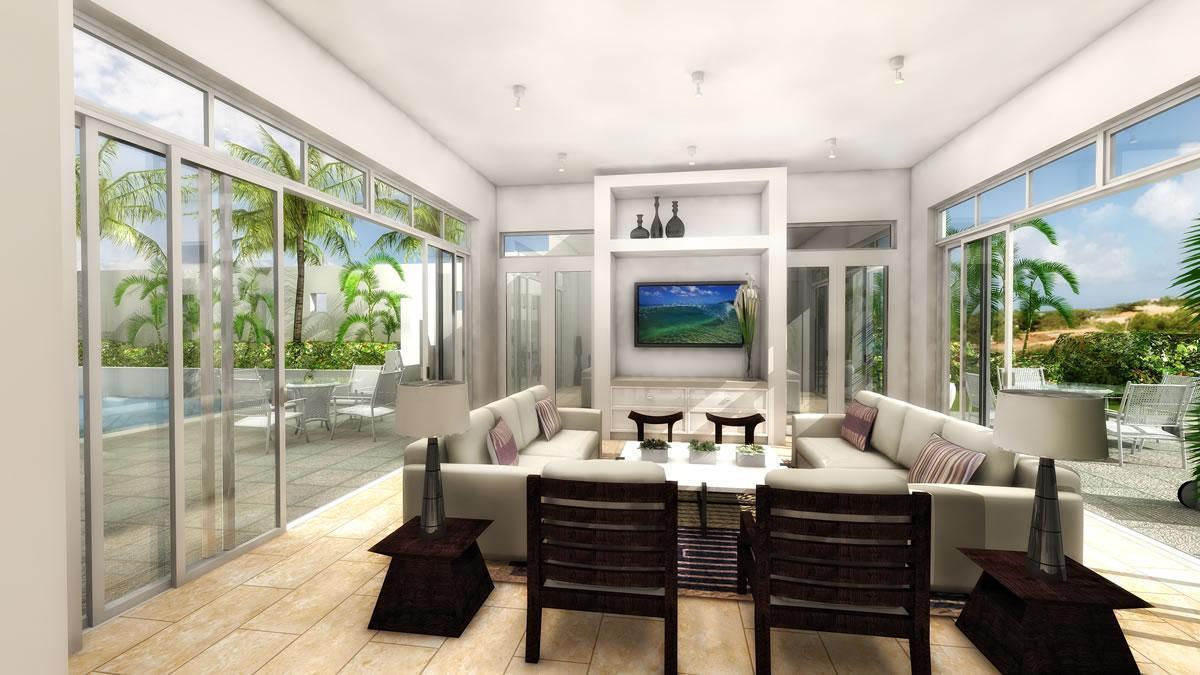
ARCHLine.XP is CAD based architectural and interior design software. The model is created from a collection of building components such as wall, door, window, stair, roof, column, etc.