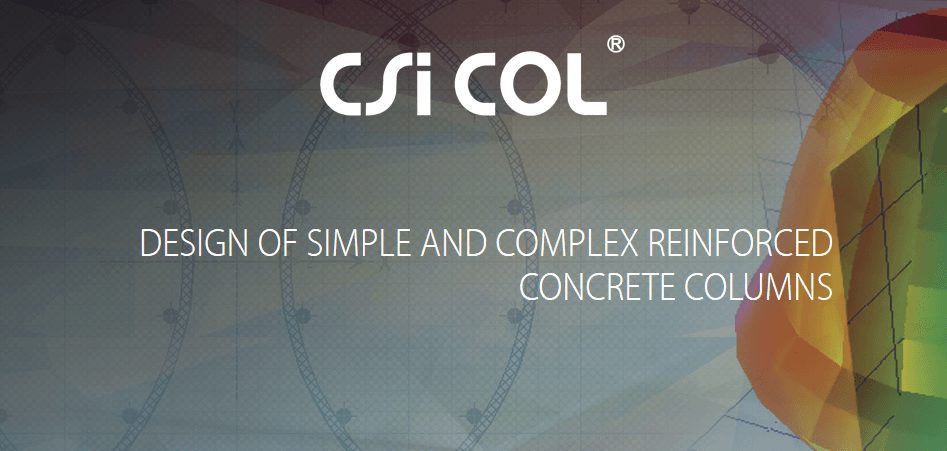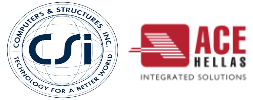
![COL_web_Logo_150pxH_white_210202[1]](https://www.ace-hellas.gr/wp-content/uploads/2021/11/COL_web_Logo_150pxH_white_2102021.png)
Watch & Learn
Σχεδιασμός Απλών και Σύνθετων Υποστυλωμάτων από Οπλισμένο Σκυρόδεμα
-

Part One: Importing a model into ETABS and generation of plans and elevations
-

Part Two: Editing Reinforcement and automatic updates of drawings
-

Part Three: Grid options, dimension lines and beam/column labels
-

Part Four: Creation of structural sheets and reinforcement schedules
-

CSiCol: Importing Columns from ETABS
ACE-Hellas S.A.
Integrated Solutions













