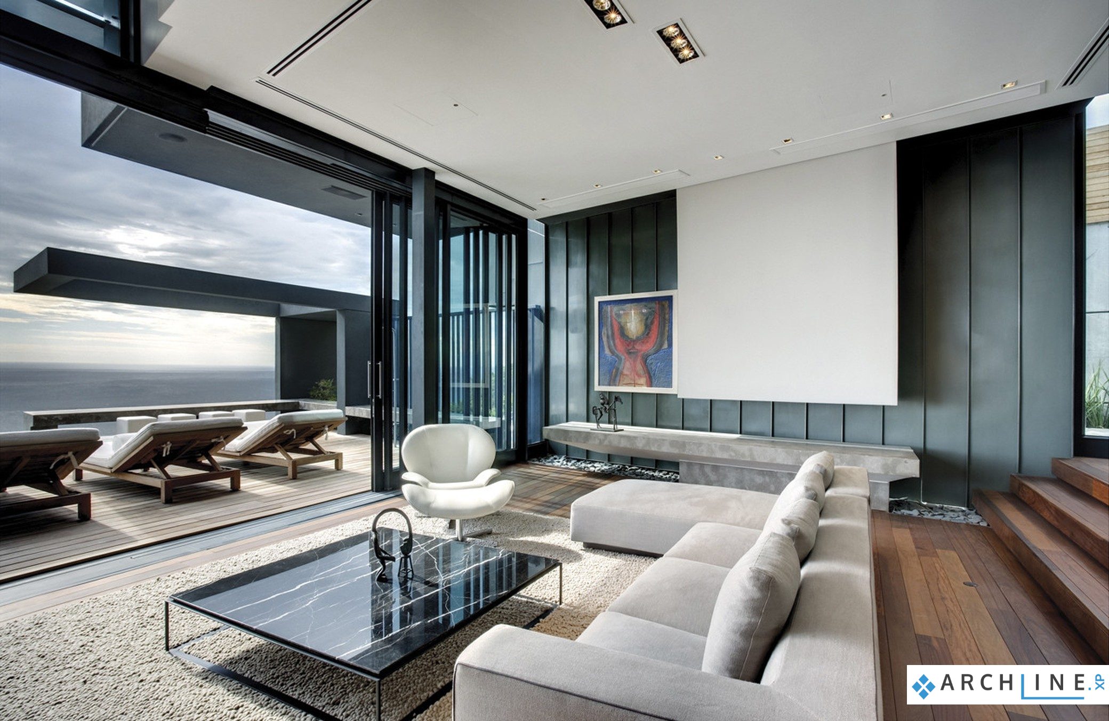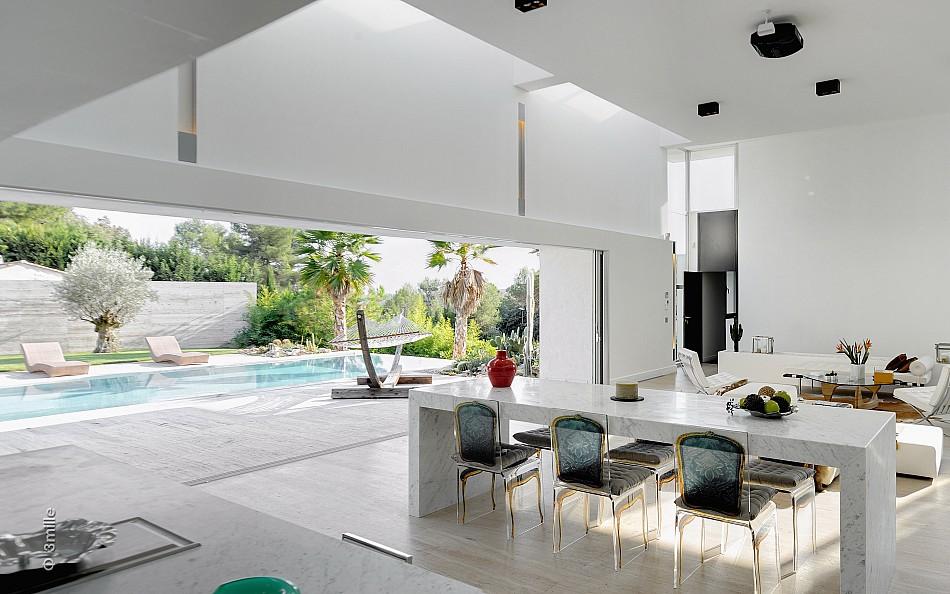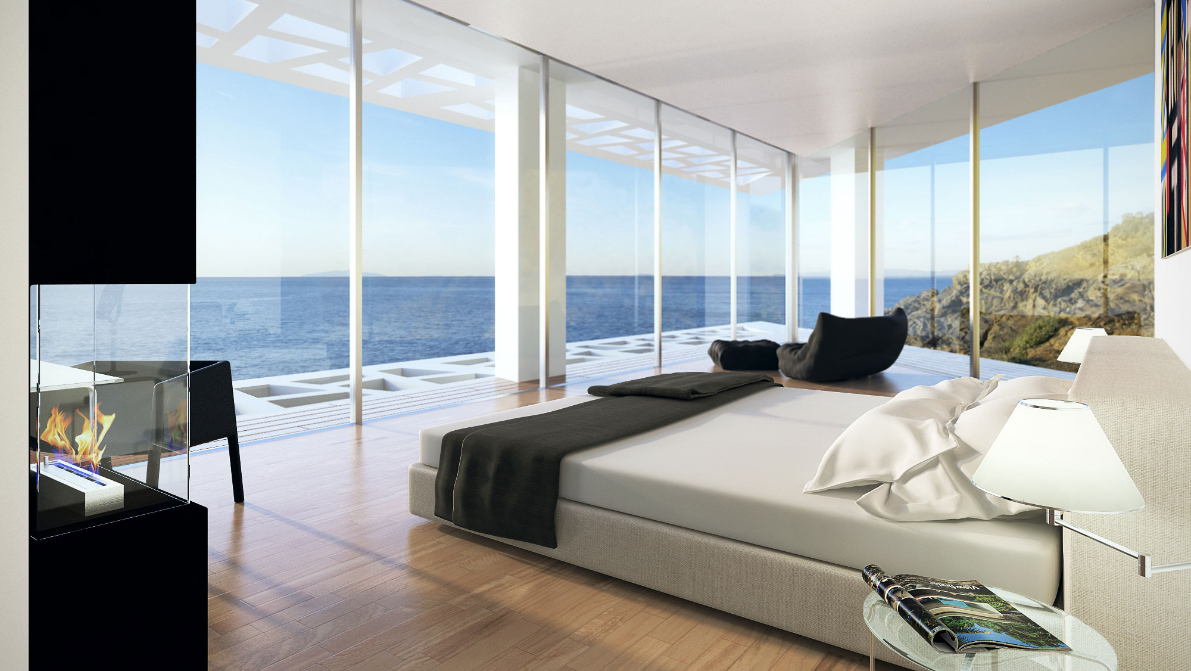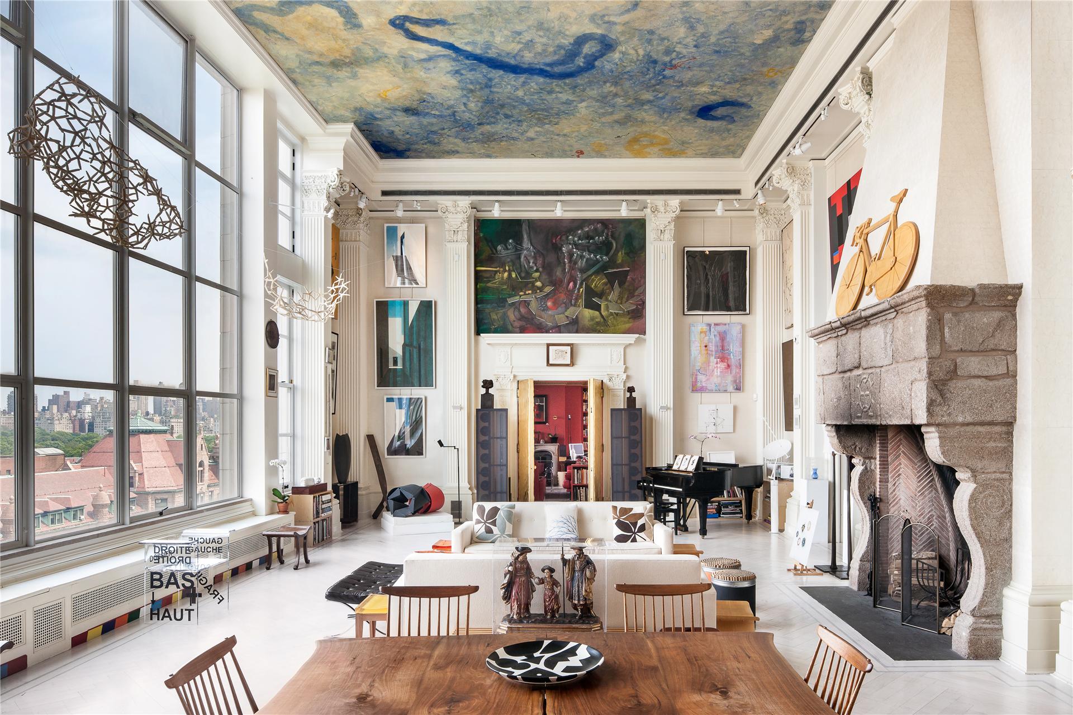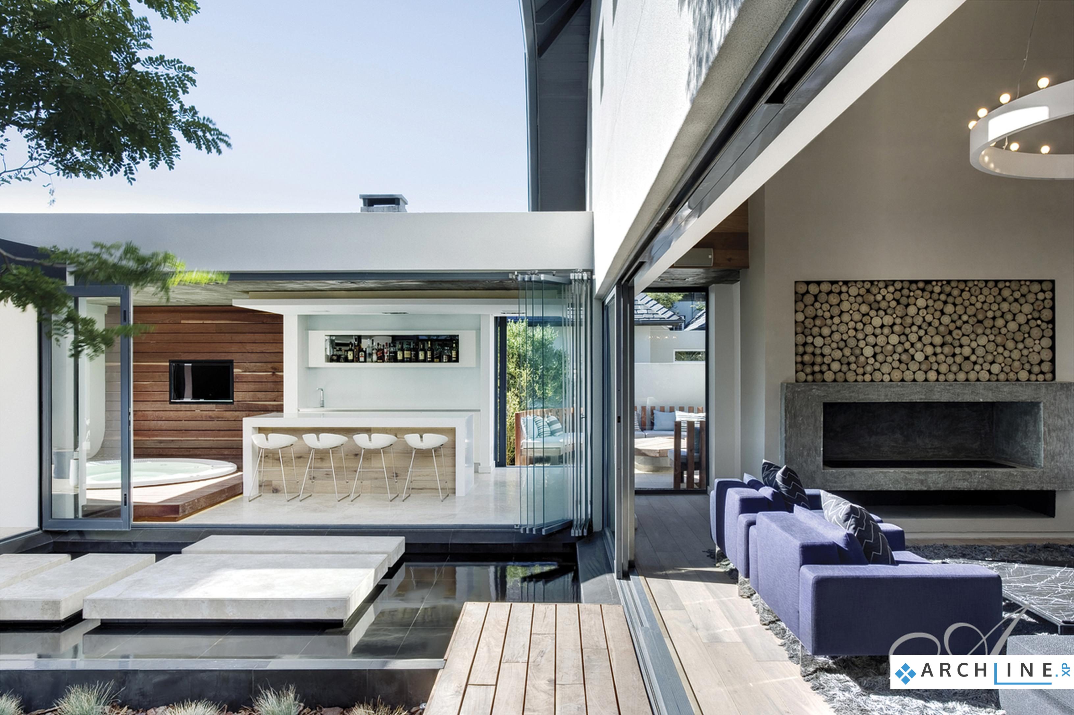![archxp_splash_frame_4k1[1]](https://www.ace-hellas.gr/wp-content/uploads/2021/02/archxp_splash_frame_4k11.png)
The CAD tools you know and need
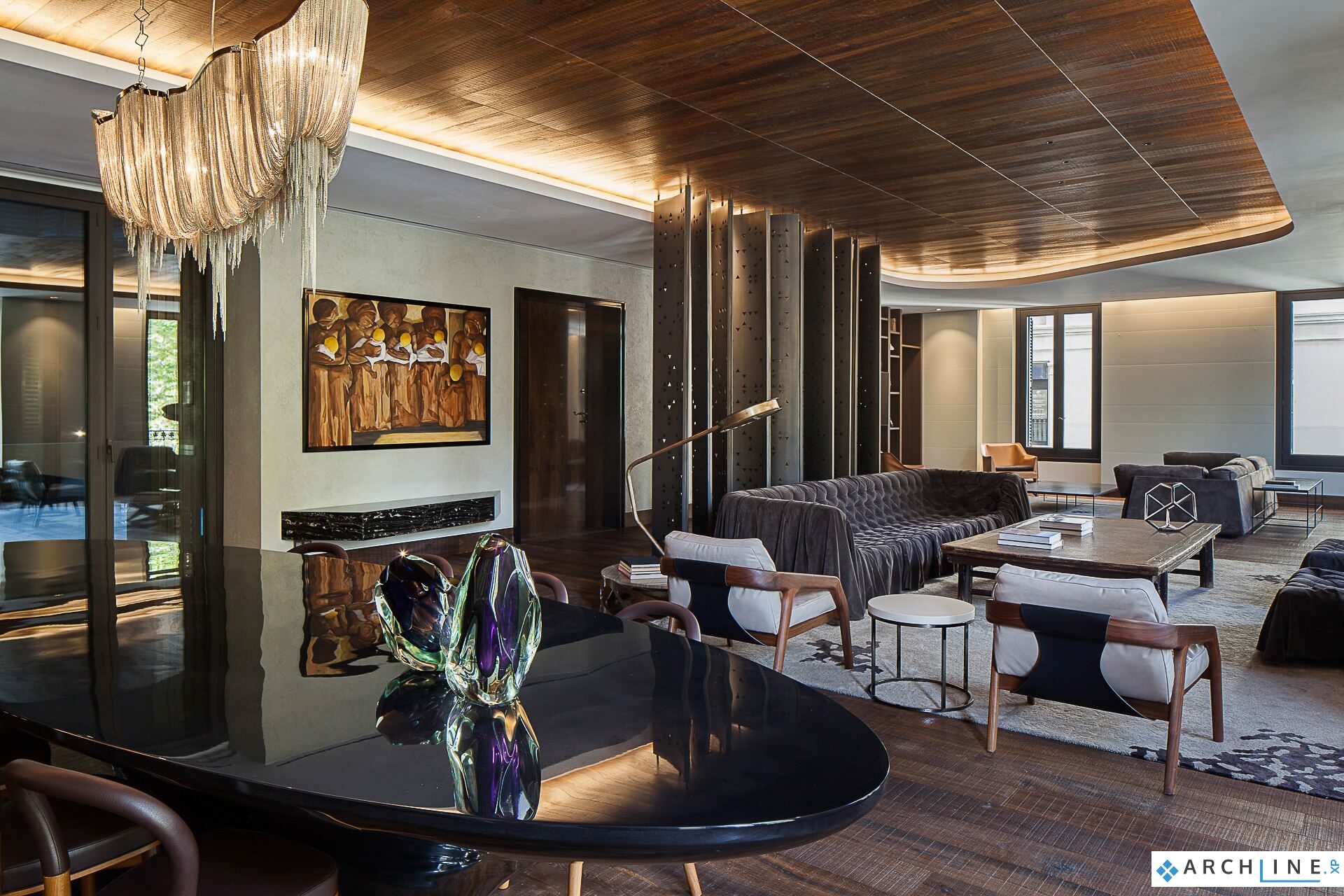
Rendering
Draw Walls and Openings
You set the parameters of the wall and place them according to the drawing. The first wall will be immediately visible in the 3D window. Now comes the most spectacular part: using the room wizard.
Adjust Floors, Ceilings and Foundations
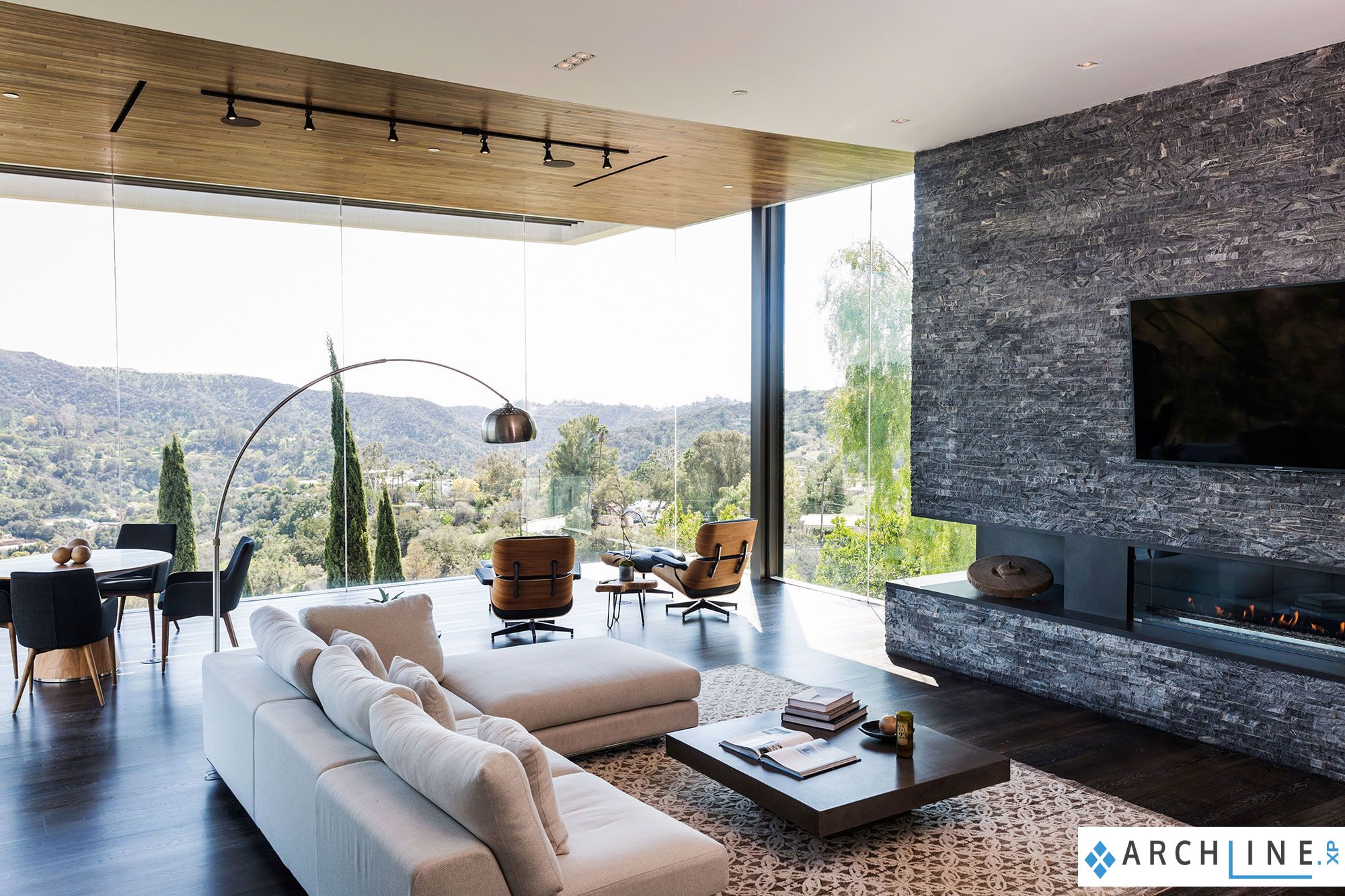
Renovate
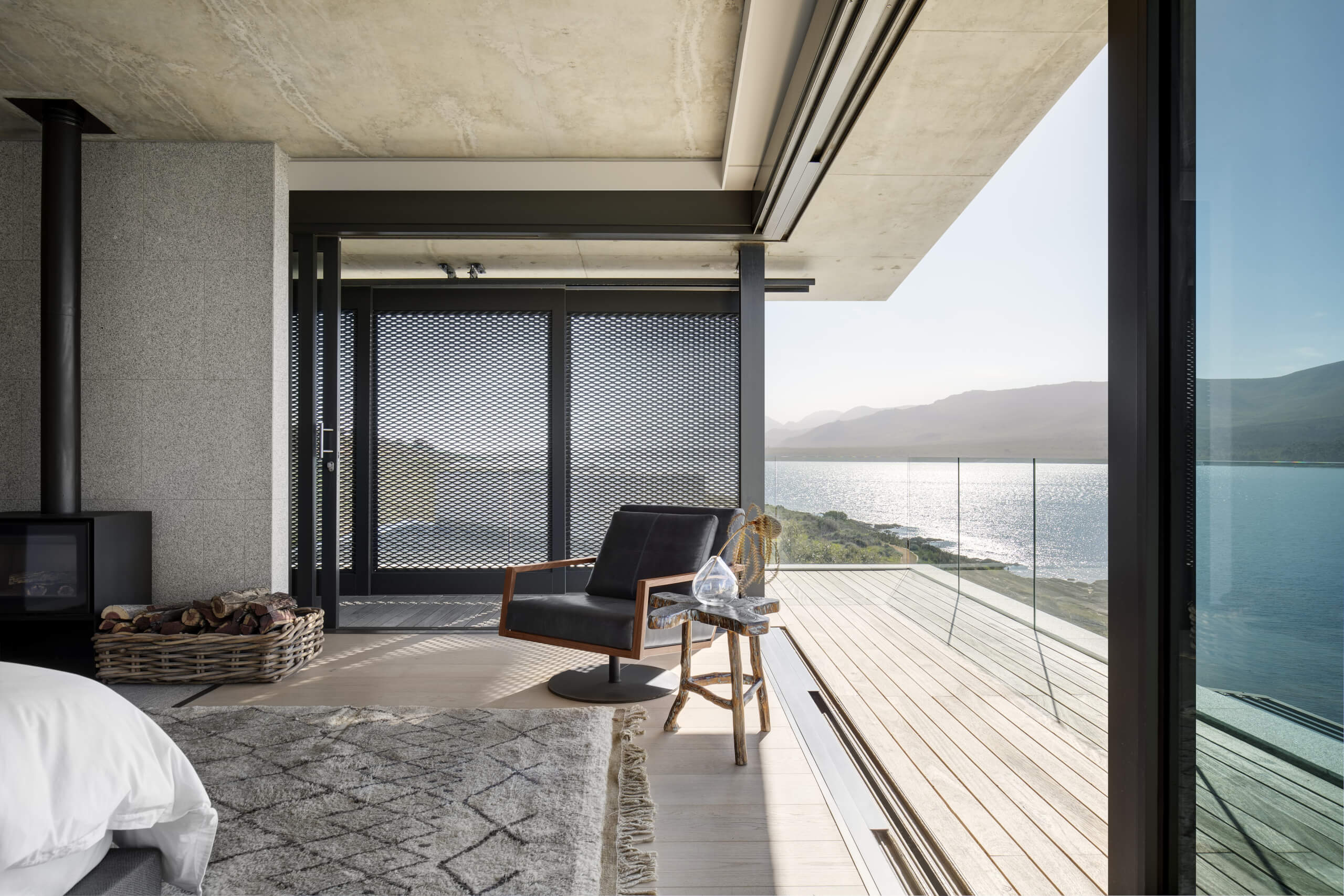
Build
Use Layers
Add Dimensions and Annotations
With a single click
Create Stairs and Balustrades
Create and manipulate 3D parametric stairs with either regular or irregular shapes. Stairs are created with a step by step method providing a group of boundary curves. Balustrades are associated with stairs and are freely editable with any form of handrails, and puppets.
Decorative profiles
Design Roofs
Automatic roof definition makes it very easy to define complex roofs. Select external walls with enclosing rectangle to add a roof over them.
Change the brightness
Edit Roof Tiling, Rafter and Batten, Gutter and Downspout
Roof Tiling with solid 3D tiles, displayed in 2D and 3D, quantity take-off, visuals, and complex rafter and batten structure definitions together with interactive gutter and downspout designs.
Symbolic representation
Use XREF
External references (XREF) let you embed another drawing into the one you are currently working on.
Precise recess and cut-out
Define Plot Layout
Customize what and how you want to print. Insert the floor plan at an exact scale, add sections, model views, images and photos to one paper sheet. You can customize your layout with your personal stamp, a north sign, notices, etc. The work can be printed in high resolution or saved as a PDF file, ready to be emailed to the customer.

