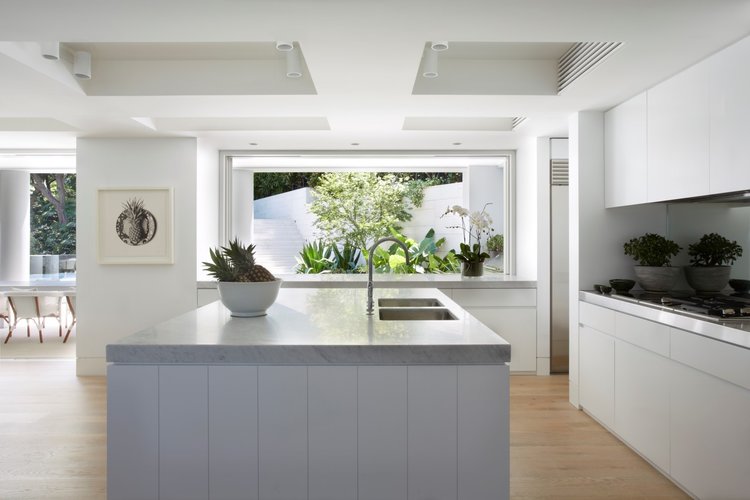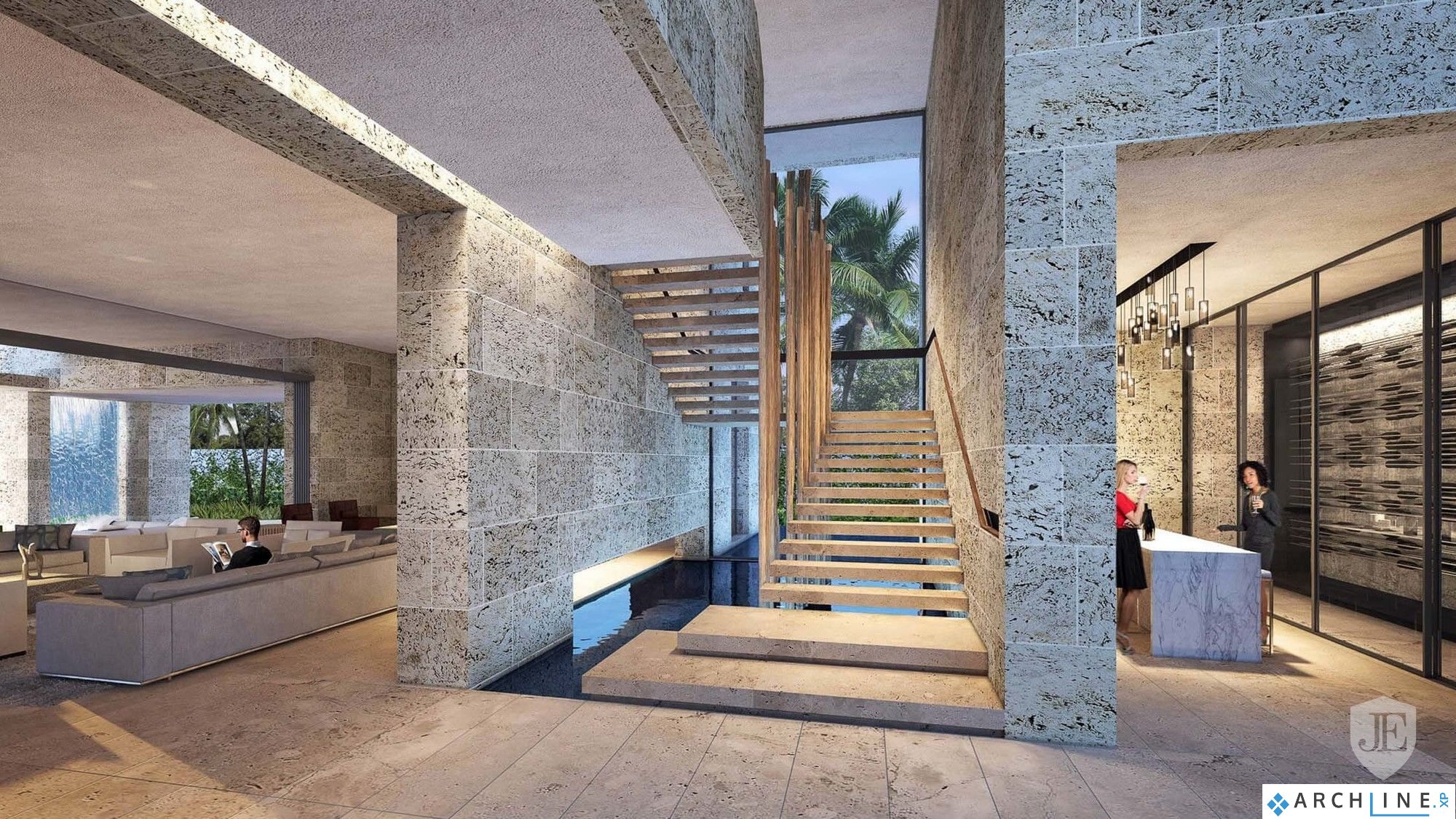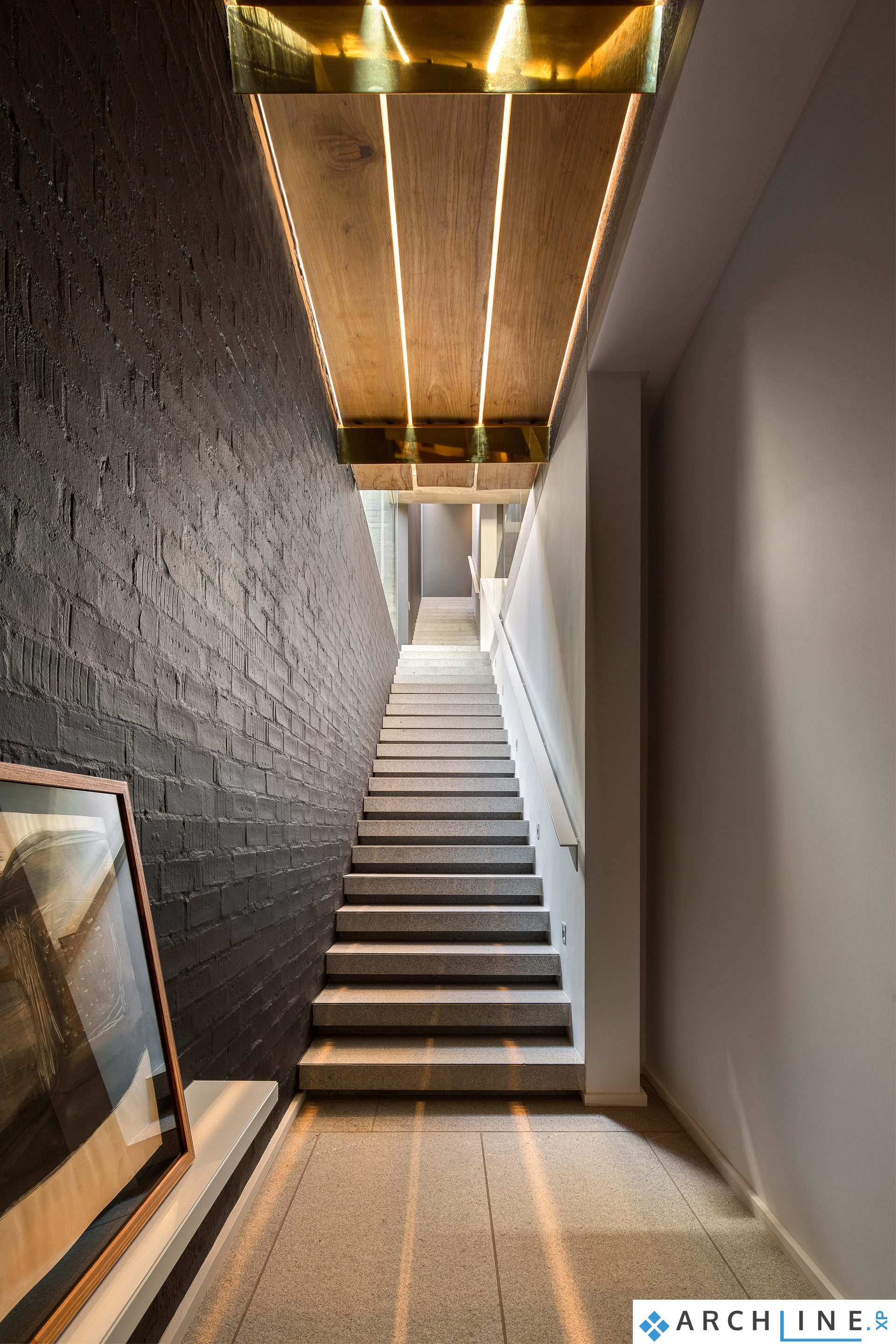![archxp_splash_frame_4k1[1]](https://www.ace-hellas.gr/wp-content/uploads/2021/02/archxp_splash_frame_4k11.png)
ARCHLine.XP Collaboration

Rendering
Direct Revit RFA, RVT import
IFC Export / Import – Industry Foundation Classes
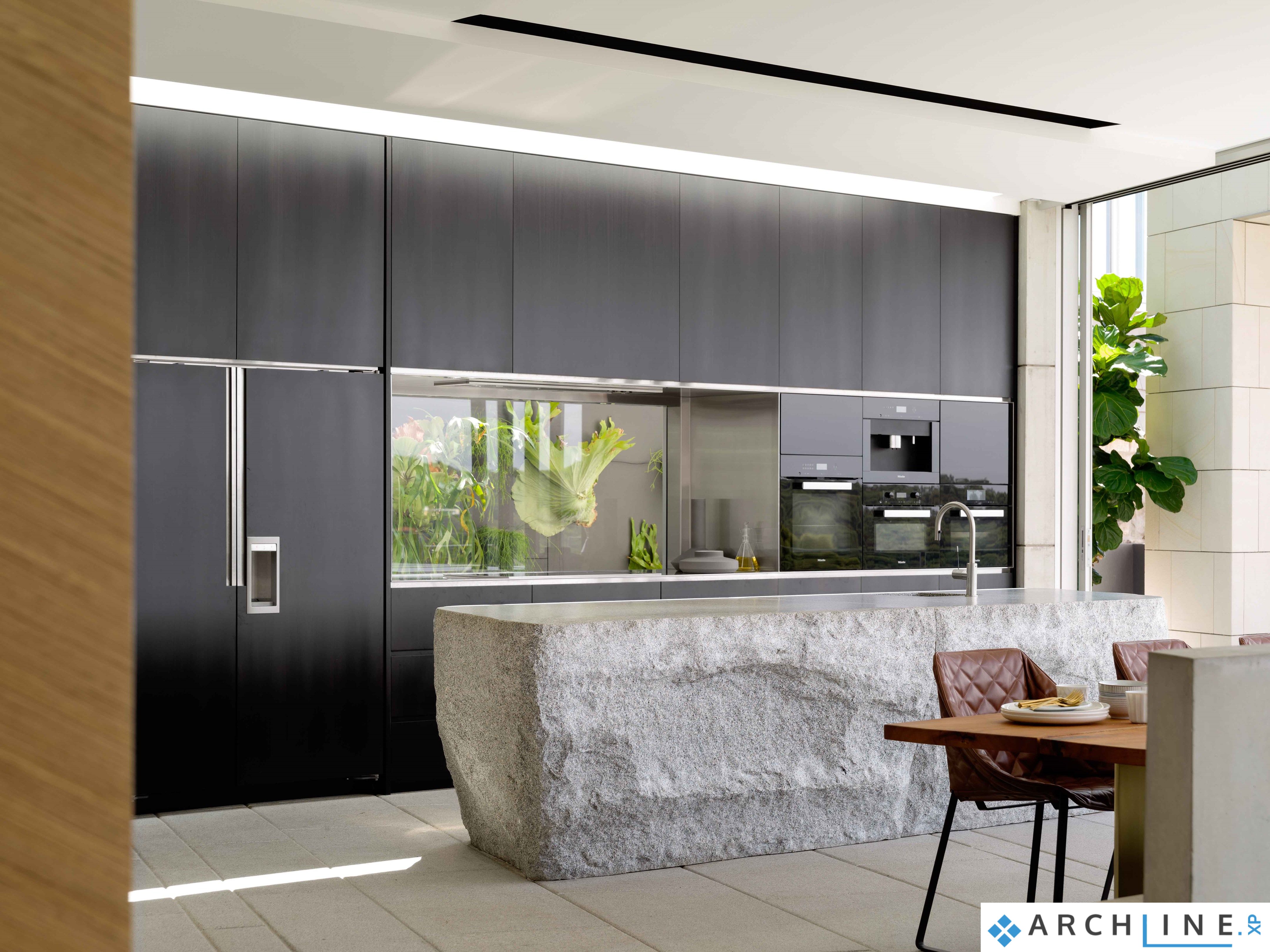
Renovate
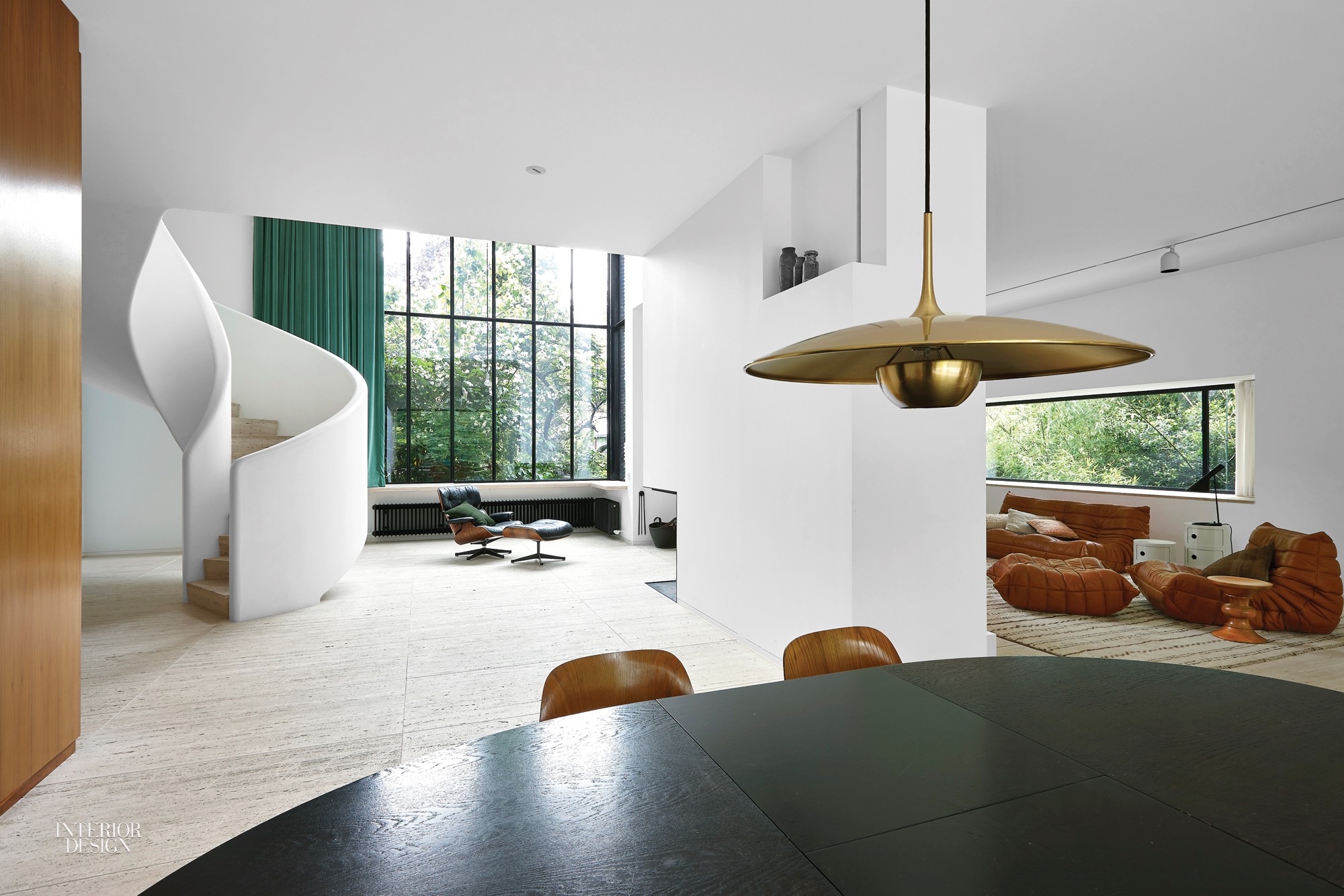
Build
Import & Export CAD Files
Import & Export PDF
With a single click
Turn 2D drawings into 3D
Convert lines from imported DXF/DWG drawings into 3D walls. There are also a number of techniques to be used for placing doors and window openings.
Decorative profiles
Import & Export PDF
ARCHLine.XP imports multiple-page PDF files either as images, or as geometry, so you can use them as a source file for your work when processing existing drawings. PDF export helps to share your design and rendering images with your clients directly or via email.
Change the brightness
Import & Export 3D models
ARCHLine.XP supports 3D file formats such as 3DS, SKP, OBJ, ATL, C4D, VRML, Indigo, and Autodesk FBX. Using this export feature you can establish a good direct connection with some of the most popular professional rendering software.
Symbolic representation
Import & Export raster images
This tool allows a quick start of the work on a project by making it possible to trace over walls and other elements on an imported image of your floor plan. ARCHLine.XP supports various raster image formats like BMP, TIFF, JPEG and PNG.

