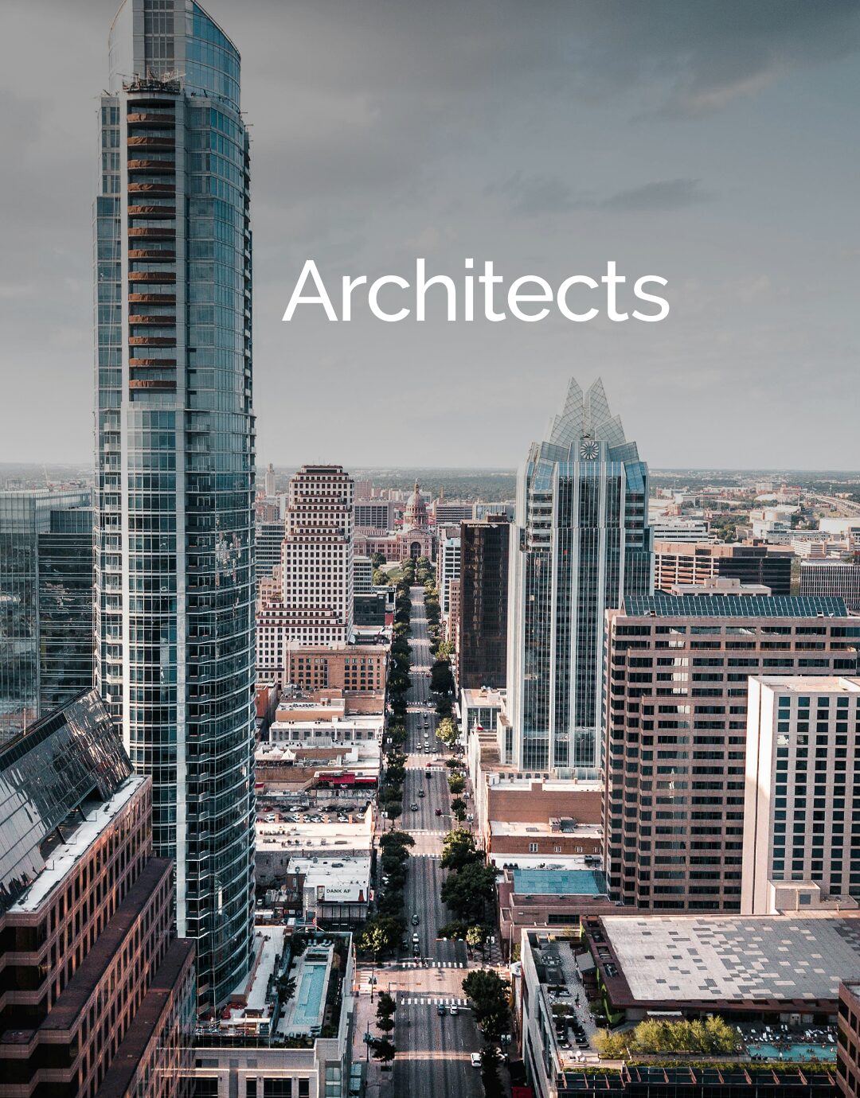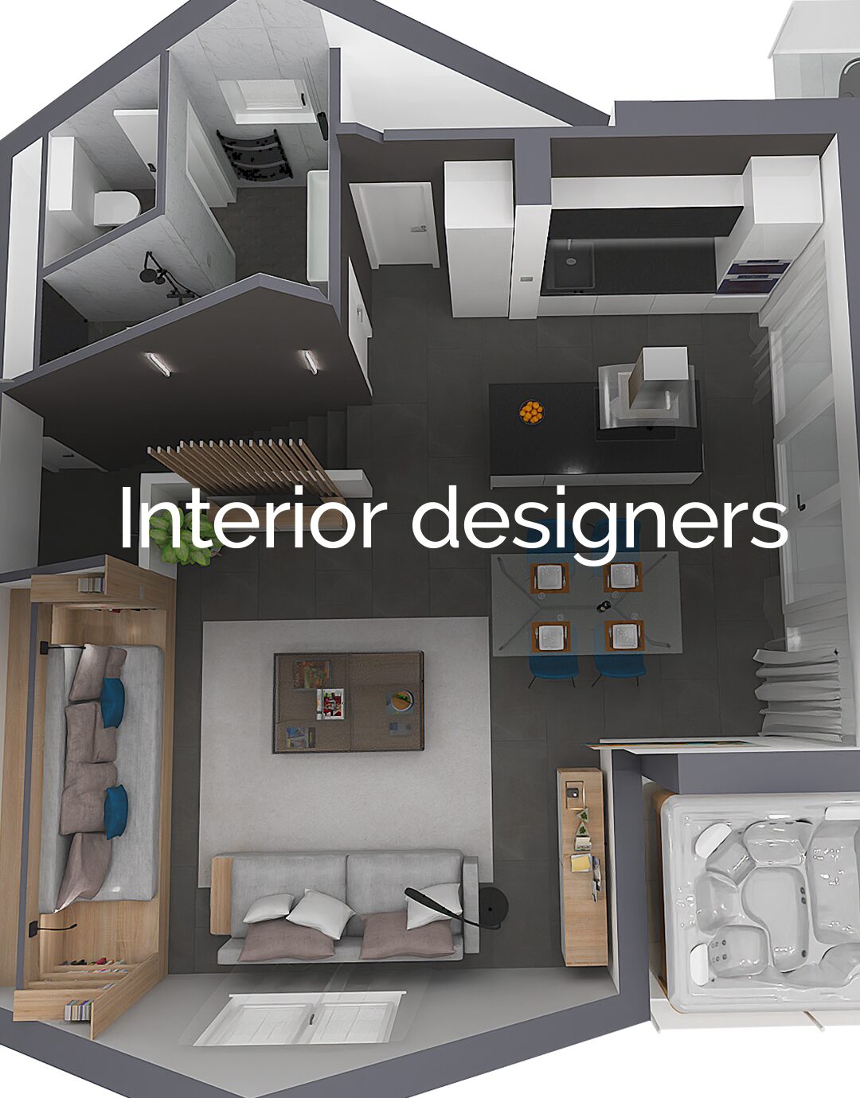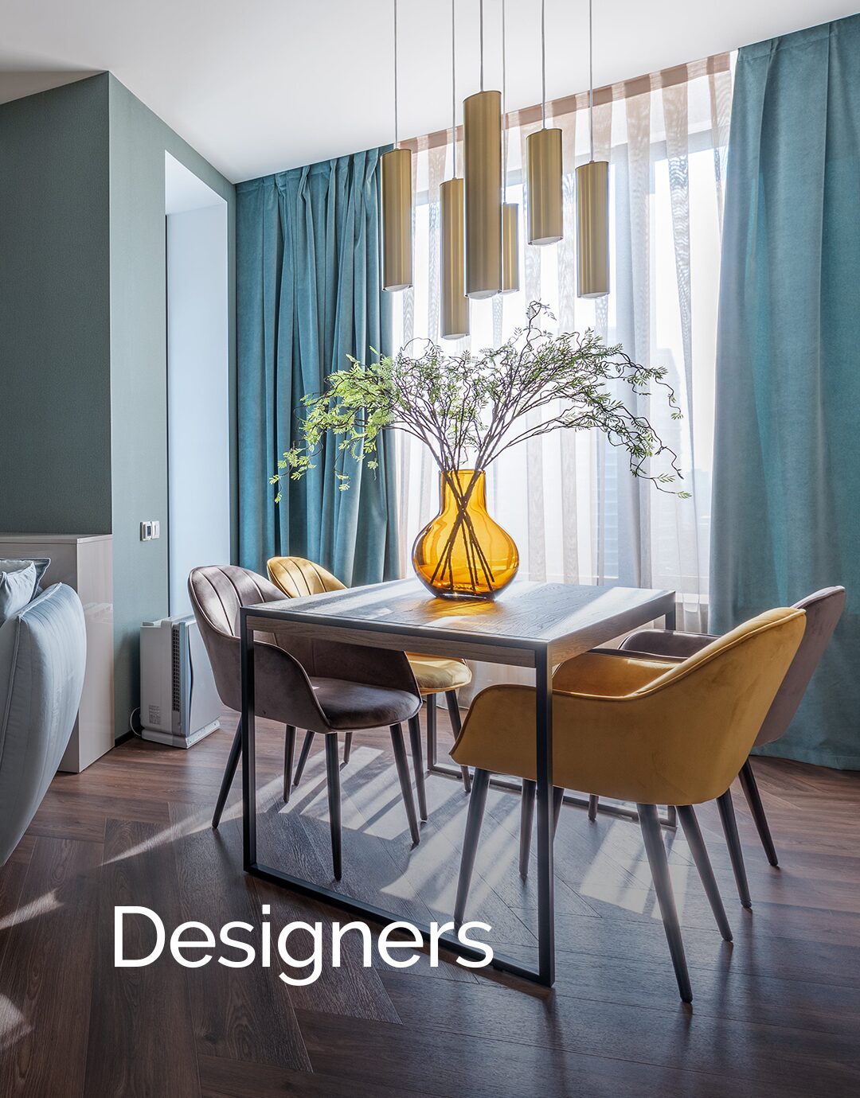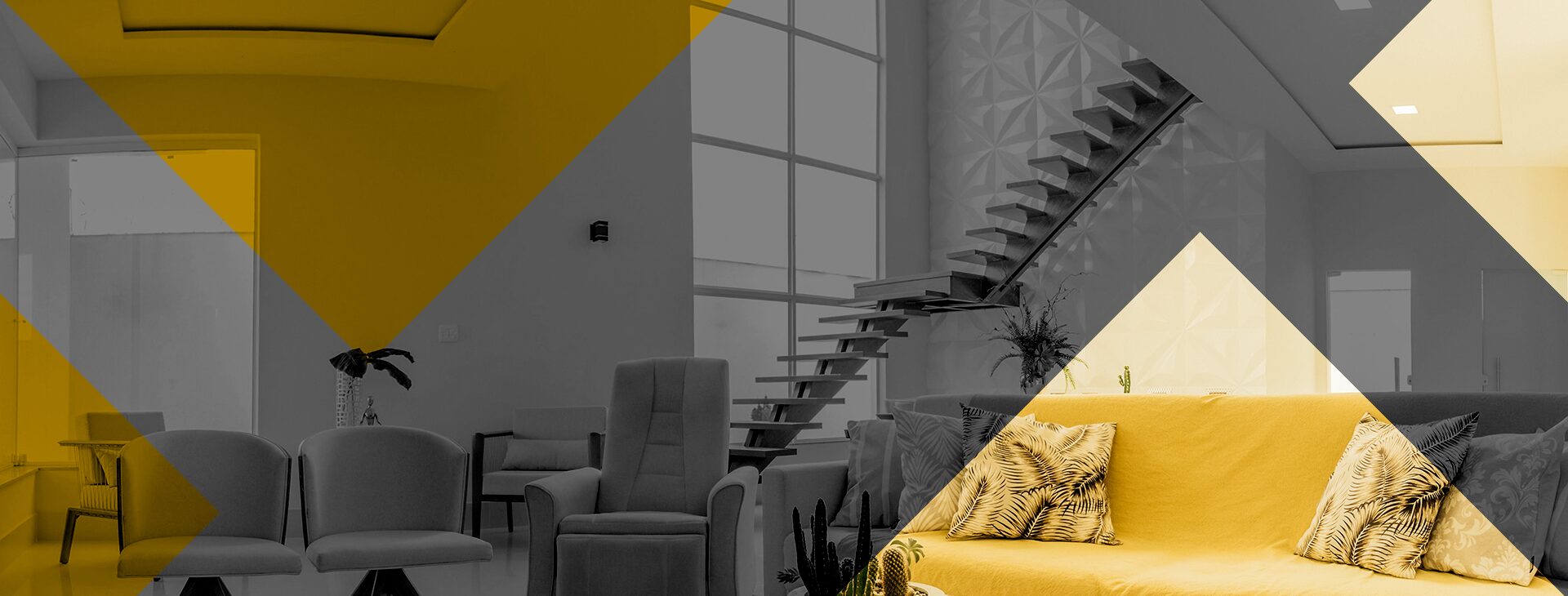ARCHLine.XP
Professional BIM design software for architects, interior designers, and visual media designers
Affordable 3D BIM software that makes you competitive.
Complete BIM for architects and interior designers. Modeling, documentation, and rendering in one tool — coordinated BIM with DWG/IFC/RVT exchange.
Who is ARCHLine.XP for?
ARCHLine.XP offers powerful BIM capabilities with unmatched flexibility, ease of learning, and seamless integration, enabling architects and interior designers to work smarter, faster, and more cost-effectively.

BIM in architectural design
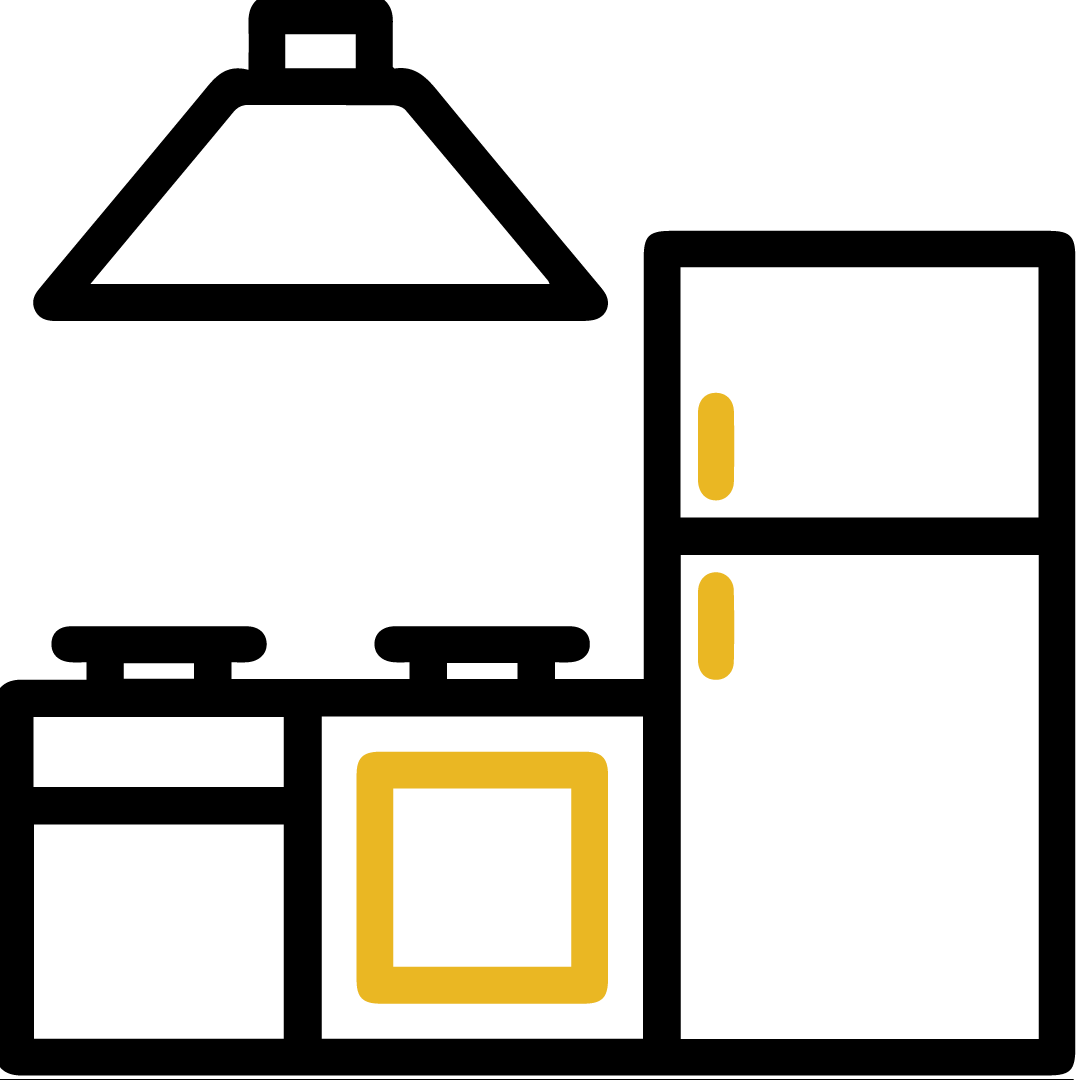
Interior design tools

Full documentation

Visual design

The CAD tools you know and need

Συνεργασία
General characteristics
ARCHLine.XP is an innovative 3D CAD/BIM software that covers every phase of architectural and interior design – from the first concept to detailed technical documentation.
With the software, you can create photorealistic visualizations, while AI-generated images allow you to present your ideas to clients even faster, inspiring them along the way.
As you work, floor plans, sections, elevations, views, plan sheets, and schedules update simultaneously. BIM projects created with ARCHLine.XP are fully coordinated and do not require manual re-synchronization, enabling a more efficient workflow. As a result, you get faster, coordinated documentation thanks to parametric tools, fewer sync errors through multi-view auto-updates, and smooth collaboration via industry formats including DWG, IFC, PDF, and FBX.
Architectural benefits
With ARCHLine.XP, you can design, visualize, and document residential and industrial buildings within a single BIM environment.
Coordinated parametric tools ensure accurate, high-quality architectural plans, while models can be shared in industry-standard formats (DWG, IFC, PDF, FBX) for smooth collaboration.
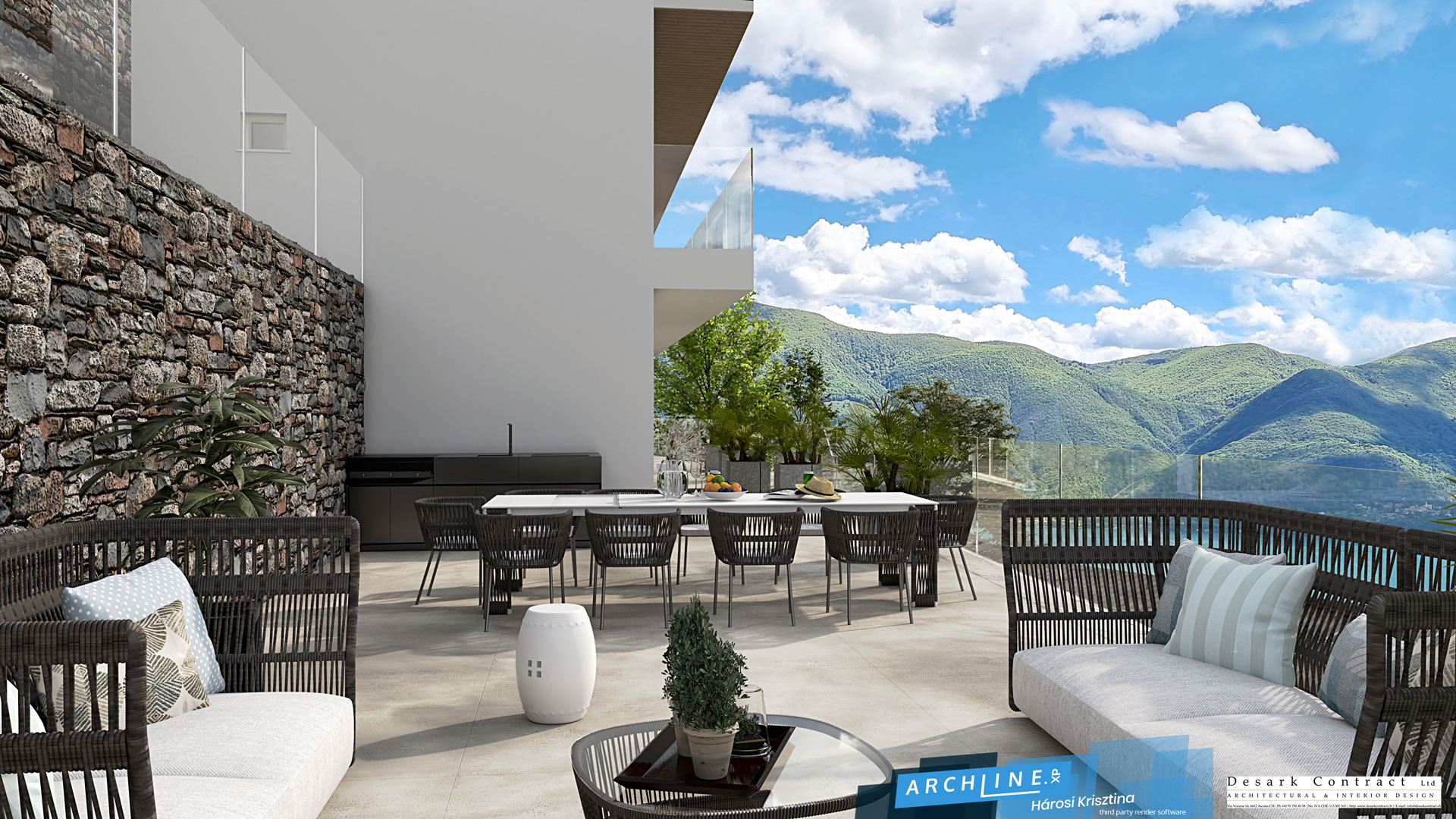
Model quickly
Model quickly with purpose-built commands: draw single- or multi-layer—and even sloped—walls in 2D and 3D with the flexible Wall tool; edit stairs and railings via rule-based controls that offer extensive design options; shape custom slab structures by modifying slab profiles (including dome and cross vaults); and select from a wide range of roof types such as gable, hip, mansard, or curved.
Layout is a 2D documentation and presentation tool that’s part of the software. You can rapidly compile complete technical documentation—floor plans, sections, wall and elevation views, detail drawings, and rendered images—at various scales. Any change updates automatically across all views, ensuring consistent approval sets, construction plans, and visualizations.
Interior design benefits
ARCHLine.XP also provides a comprehensive toolkit for interior designers – covering every stage from accurate floor plans to realistic 3D visualizations.
The software allows experimentation with colors, textures, and lighting, giving clients a realistic preview of the final result.
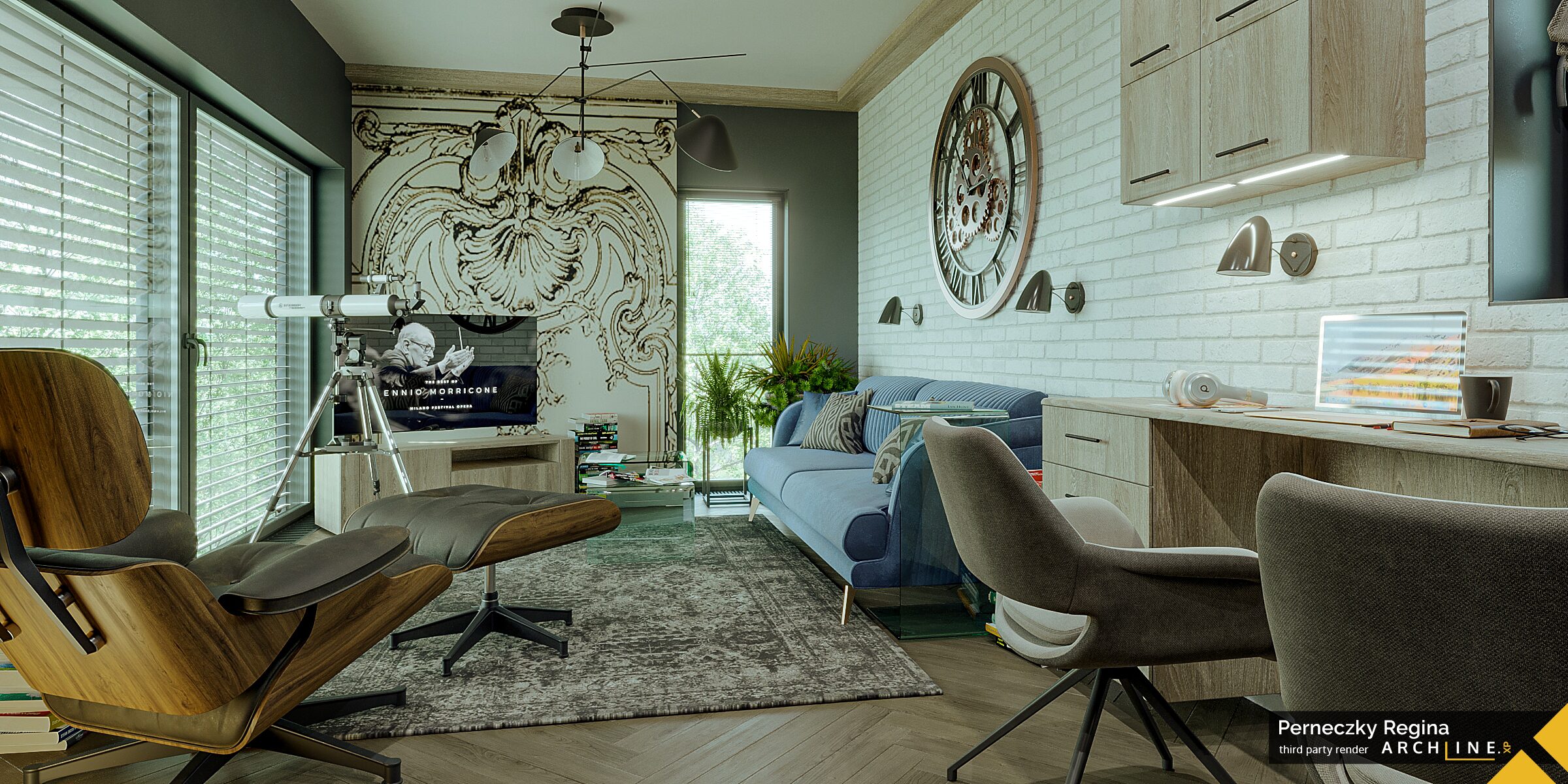
Design Phases
Work faster with dedicated interior tools: parametric cabinet design, tiling for walls and floors, lighting and lighting plans, suspended ceilings, decorative strips/moldings, and a furniture assembler for custom compositions. Models from 3D Warehouse open directly in ARCHLine.XP and can be placed with a single click.
Use Design Phases to show existing conditions and proposed layouts side by side—ideal for renovations and complex, multi-option projects.
Collaborate seamlessly with architects, contractors, and other stakeholders. ARCHLine.XP streamlines file sharing and coordination, reducing communication gaps and keeping everyone aligned. Generate precise measurements, material takeoffs/lists, and cost estimates to support project management and budget planning.
Visual design
ARCHLine.XP covers every stage of visual design – from the first mood image to the final visuals.
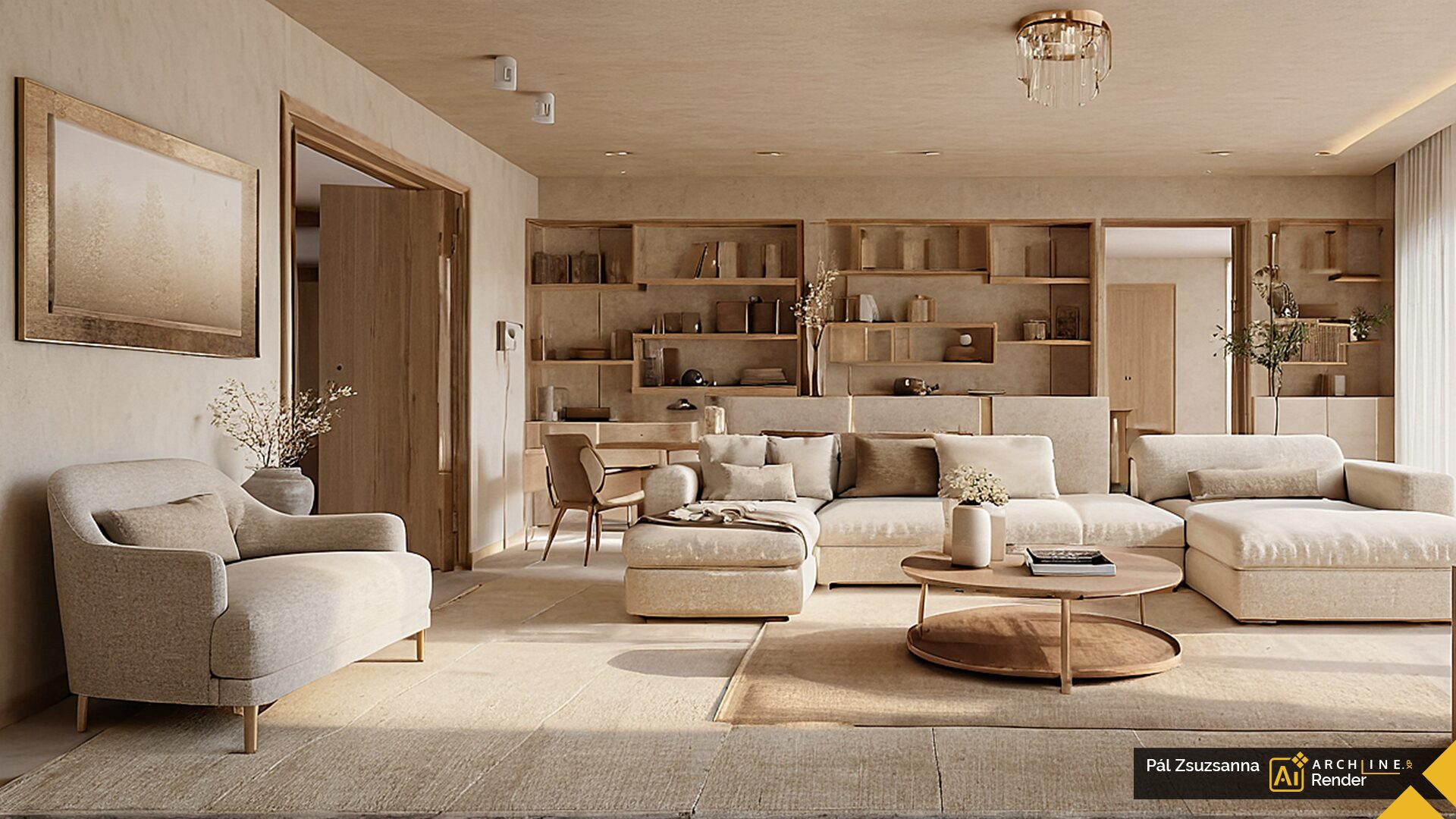
multiple rendering solutions
Everyday photorealistic images are provided by the integrated renderer, brainstorming and style exploration are supported by the AI Render tool, while GPU-accelerated, real-time visualization is handled by the D5 Render plugin.
One platform, multiple rendering solutions.
Είπαν για εμάς
“I wanted to use BIM to evolve and respond to an inevitable trend in architecture and engineering.”
Roberto Krieger, Brazil
“We were really surprised by how intuitive the program was, and we were impressed by the quality of the instructional videos that came with it.”
Bogar Elek, Hungary
“ARCHLine.XP is an easy-to-use, comprehensive CAD-BIM program that has no disadvantages compared to its competitors.”
Jakob Judis, Norway
Built-in photorealistic renderer
The integrated rendering module of ARCHLine.XP offers a simple and fast solution for creating photorealistic images, tailored to the needs of architectural and interior design projects. Its goal is to be easy to set up (lighting, materials, viewpoints) while delivering presentation-ready results – for client meetings, approvals, and final visualizations.
AI Render (quick inspiration and brainstorming)
Upload a 3D view, select the scene type and style, describe what you want to see, and generate inspirational images in minutes. Operating on a simple credit-based system (one image = one credit; available in packages), AI Render is the perfect tool for brainstorming, exploring design options, trying alternatives, and supporting decision-making.

