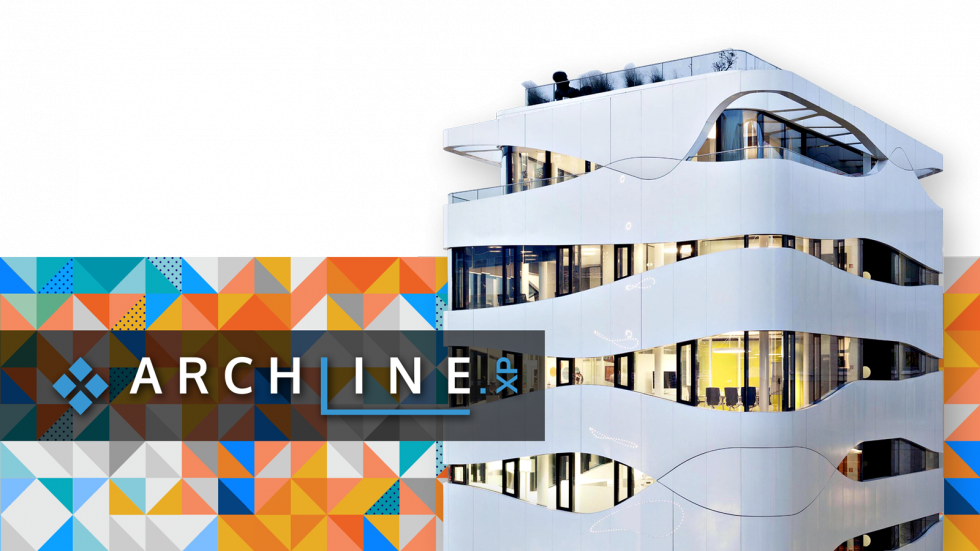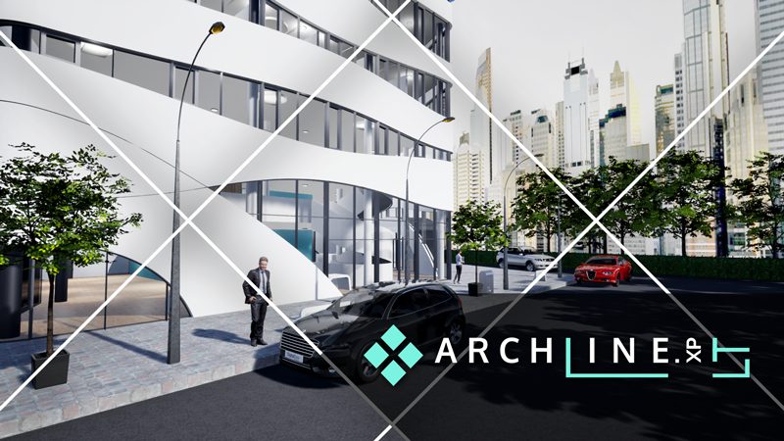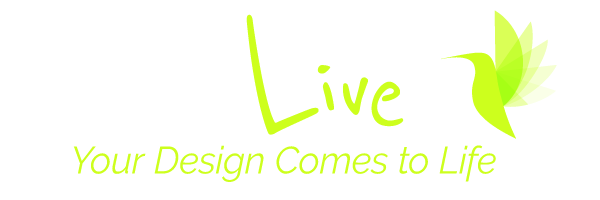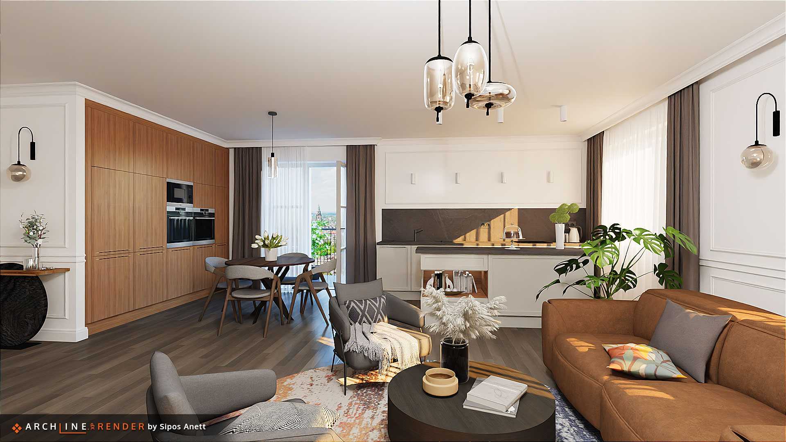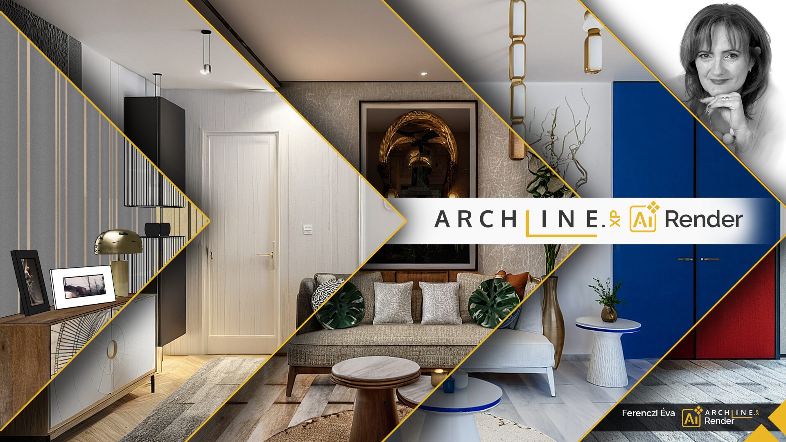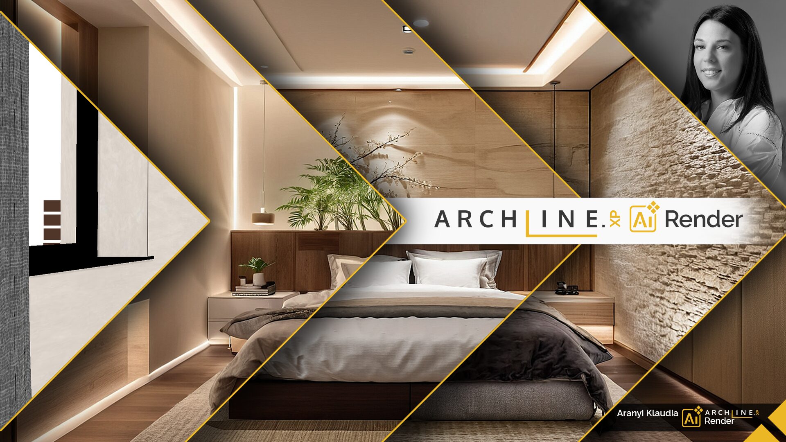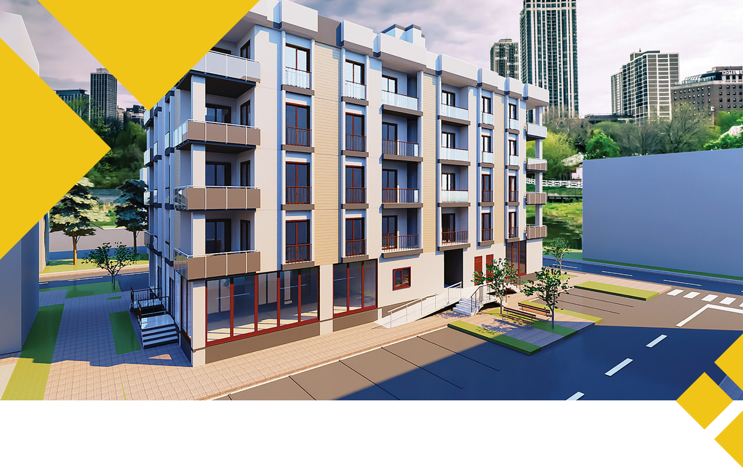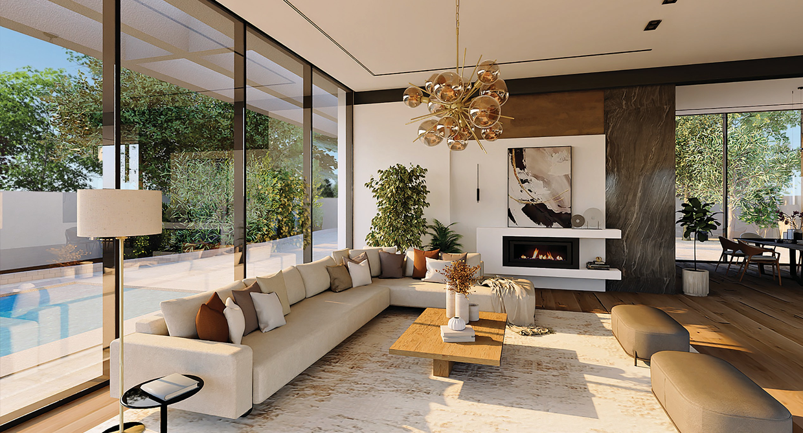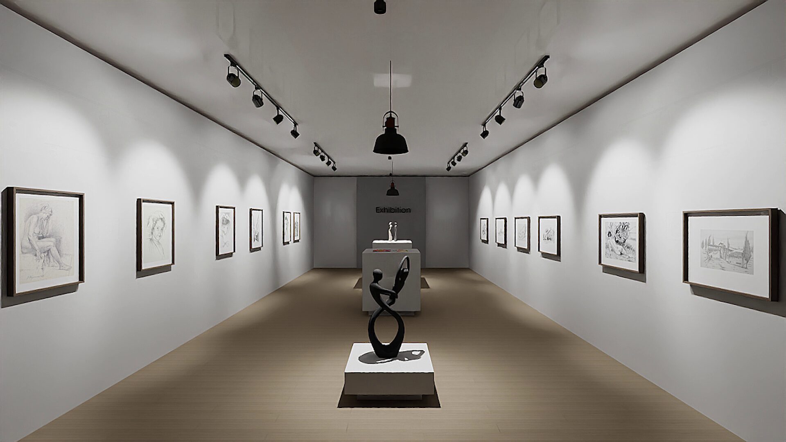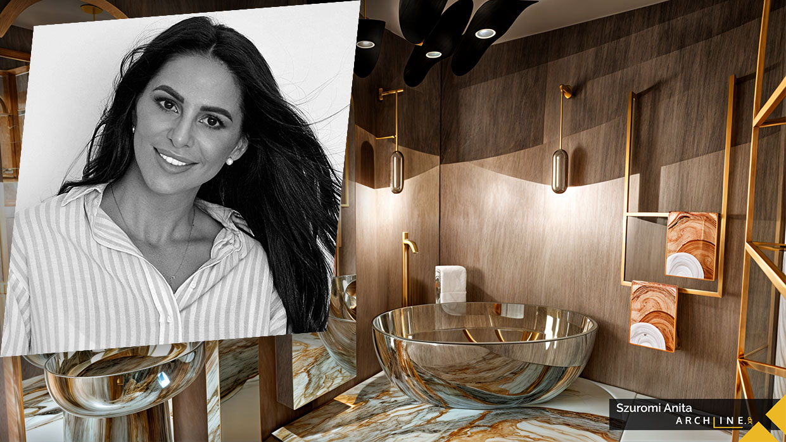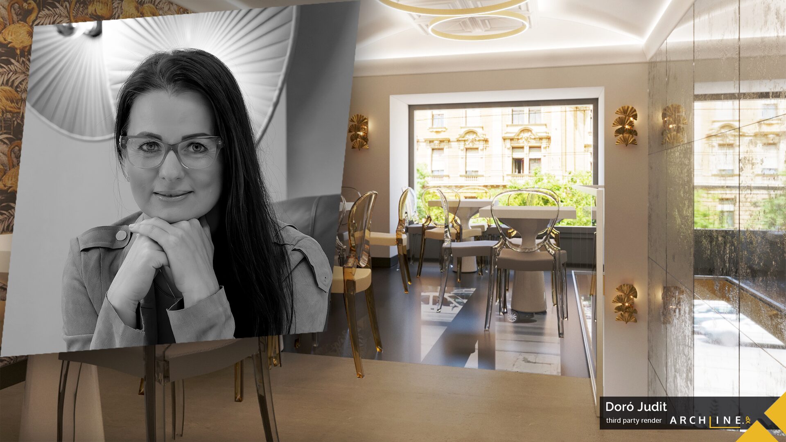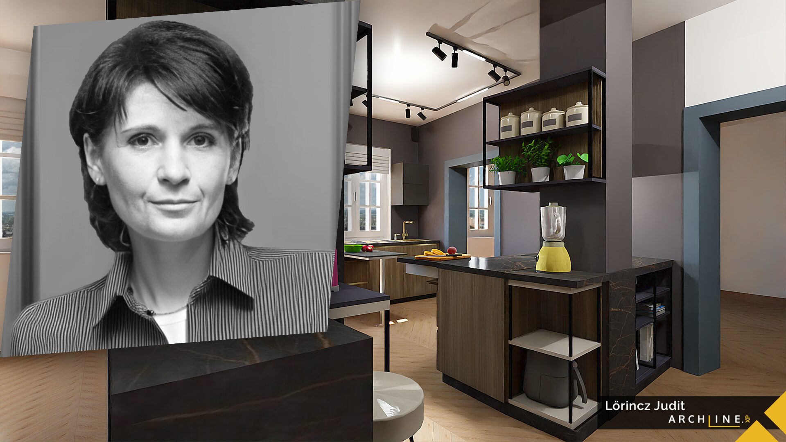ARCHLine.XP 2025
NEW EDITION
We are introducing the 2025 version of ARCHLine.XP, a leading BIM software used worldwide.

ARCHLine.XP Professional
ARCHLine.XP LT

THE POWER OF BIM
Introducing version 2025 of ARCHLine.XP, a leading BIM software used worldwide.
- This year’s release comes with numerous innovative features in building and interior design, point cloud management and MEP tools, making the design process significantly faster.
- OPENBIM – Building Information Modeling. ARCHLine.XP is an architectural design software with integrated interior design capabilities.
- ARCHITECTURE – MEP – INTERIORS
- EASY TO USE – INTERACTION WITH OTHER PLATFORMS – LIFETIME LICENSE
Amazing graphics in seconds: AI Render has arrived!
Would you like to surprise your customers with inspiring images right from the start of the design process?
Why should you use ARCHLine.XP?

Architectural Tools
Model elements have 3D geometry such as walls and columns, doors and windows,
roofs, beams, plinths, stairs, ramps, railings, rooms, etc. Drafting elements completes the documentation of the project on a specific view such as lines, arcs, dimensions, text, hatches, etc. ARCHLine.XP coordinates changes throughout the entire project.
This means more accurate design.
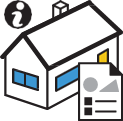
Integrated bsDD buildingSMART’s service

MEP
ARCHLine.XP enables coordination with other actors (investor, architect, engineers, contractors) and ensures that the systems are properly integrated into the building.

Automatic BIM modeling from 2D CAD floor plans
This intelligent tool interprets 2D drawing and transforms it into 3D model, speeding up the design process and giving designers more time for creative work.

Site Models & Cooperation with Google Maps
ARCHLine.XP, thanks to the possibility of importing a 3D terrain model directly from Google Maps, makes it possible to embed the designed building in the place where it is actually to be built.

Point Clouds
You can convert points to model elements like walls, floors, doors and windows.
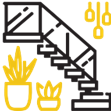
Interior Design Tools
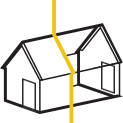
Design Phases

Tiling
Not only will you create extremely innovative and realistic ceramic covering compositions, but you will also obtain all the quantities to be used in the construction of a given space.

Furniture configuration

Full documentation, quantity take-of
3 clicks are enough to fully scale the current storey.
Automatic creation of project views, dimensioning, sections, elevations.

Stunning visuals

Plot Layout
automatically synchronize all views in Layout.

Compatibility with many file formats
Documentation (PDF, Raster image file formats), etc.
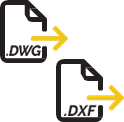
2D CAD integration
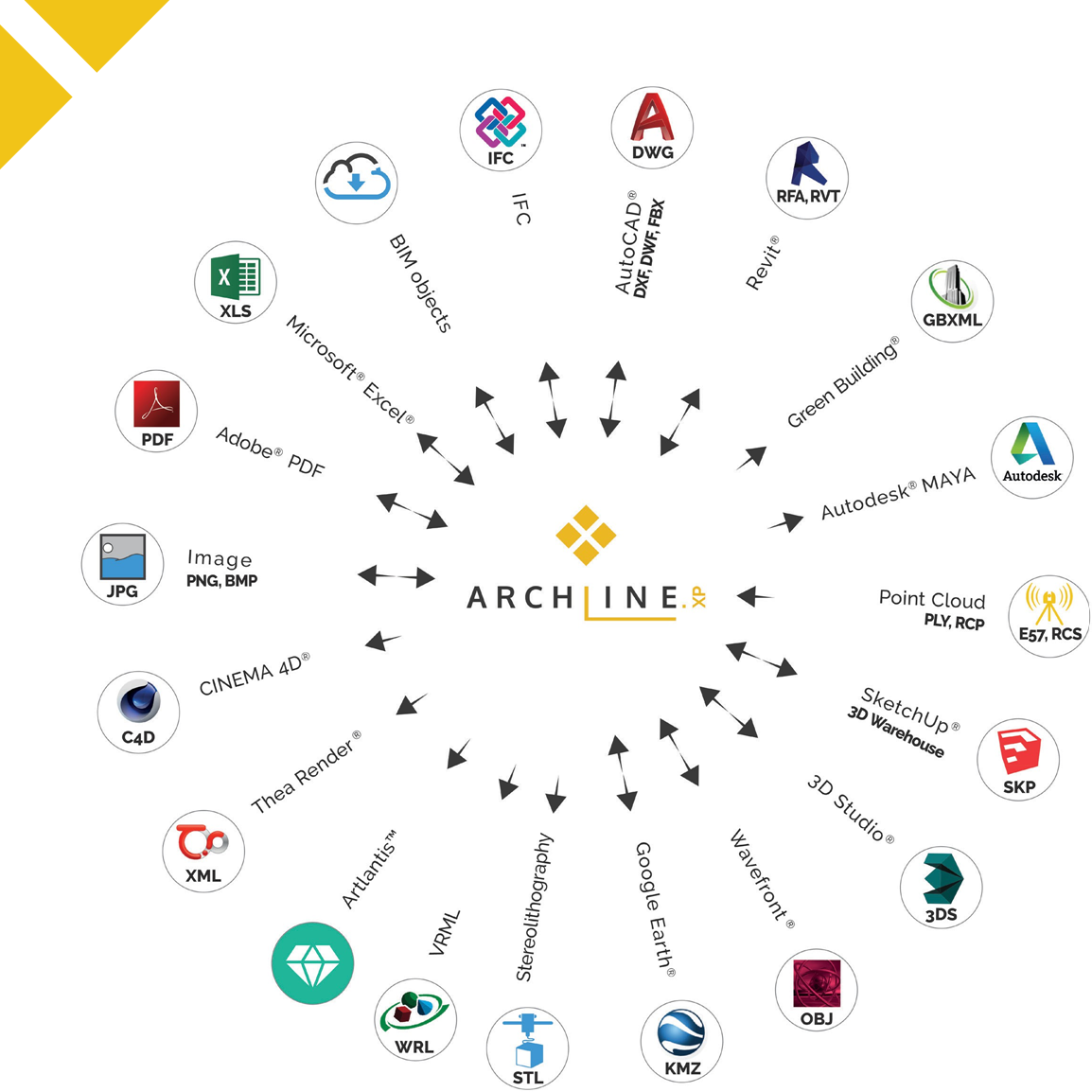
New and enhanced features of ARCHLine.XP 2025
ARCHLine.XP, leading BIM software brand used globally, launches the 2025 version. Let’s take a look at the ground-breaking features that will change the way architects and designers approach their projects.
Architecural innovations
Modelling a building from a point cloud
Export 3D Model into Revit
Connect to designers using Revit directly! By communicating between Revit and ARCHLine.XP, you can avoid conversion errors and data loss while saving time.
bsDD Database
Using it, professionals can standardise their workflows, ensuring consistency and quality of their data.
Automatic floor plan generator
Cut-away 3D model
On more complex models, it makes it easier to select and edit the element to be modified.
Interior design innovations
Render Background
Transparent areas are marked with an alpha channel, so you can insert different backgrounds behind the image on the floor plan, which you can scale and adjust.
Object templates
Items are flexible, interchangeable, customizable and you can even give them unique display settings in your projects.
Object top elevation
With the new feature, you can simply enter the height of the top of the object and it will automatically be placed in the correct position – especially handy when positioning ceiling or pendant lights.
IES light sources
The feature is simple to set up and spotlights automatically adapt to the selected IES light source.
Paint Bucket tool
In the 3D window, you can select the surfaces you want to texture and the program will automatically apply the selected material.
Documentation and Interface functions
Section filters
For example, you can use a custom filter to create a section view in which the point cloud is not visible.
Direct editing of elements
This feature is available in the 2D and 3D views for most architectural elements in ARCHLine.XP.
Style Management
Schedules
This makes the tedious documentation process much quicker and easier to understand.
Tiling Tool
It’s the ideal choice for designing detailed and spectacular interiors.
What can you do with ARCHLine.XP?
Object templates – ARCHLineXP 2025
In this video, we explore replacing 2D symbols , modifying object properties, adding color fillers, adjusting display priorities, and exporting detailed Excel lists.
Learn practical tips for efficiently streamlining your design process!
Real Emissive Materials
Emitting textures can be used for displays, LED strips and other luminous surfaces.
Keyboard shortcuts – ARCHLineXP 2025

FAQs
Trial mode
However, trial will provide watermarked rendering output with the maximum size of 640*480, and the printing sheet is limited to A4.
System requirements
MINIMUM
- Operating System: 64 bit Microsoft Windows 11 or Microsoft Windows 10 with the latest updates installed (Media feature pack needs to be installed for Windows 10 ‘N’ and ‘KN’ versions).
- Processsor (CPU): Intel i5 or AMD Ryzen processor or better.
- Memory (RAM): 8 GB RAM or more.
- Video card (GPU): Video card with DirectX 11 and 9.0c support. Suggestion: NVIDIA or ATI graphics cards with minimum 2 GB or more dedicated memory. Integrated Intel video cards are recommended from Intel HD Graphics 3000.
- Video card (GPU) for LIVE: 2 GB with DirectX 11 support – NVIDIA or AMD. G3D Mark at least 3000. You can find the G3D Mark value of your graphics card here: Passmark Software – Video Card (GPU) Benchmark Charts. Integrated Intel video cards are NOT recommended.
- Hard disk: 256 GB SSD or HDD – 10 GB available hard disk space on the installation drive and at least an additional 10 GB free space on the system drive (this is the C: drive in most cases).*
- Display: FullHD (1920×1080) resolution.
- Mouse: 2 button, scroll-wheel mouse.
- Virtual machines are not supported in case of LIVE.
*General principle: to run Windows smoothly, min. 15% free hard disk space is required.

