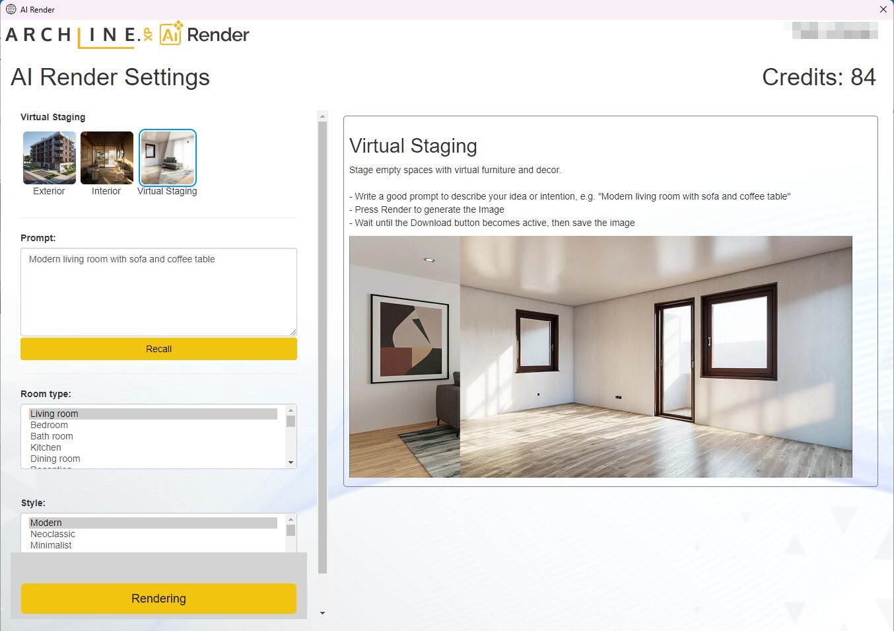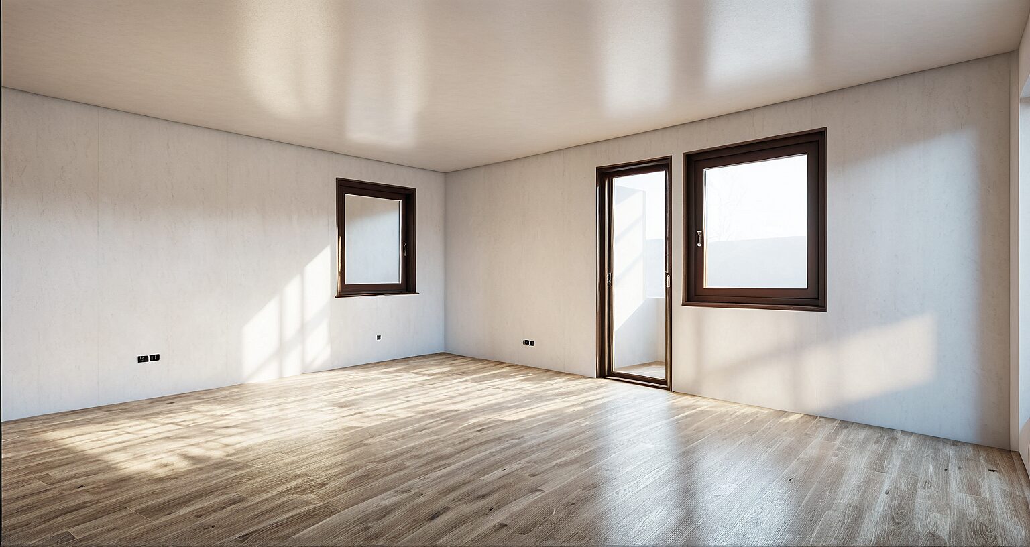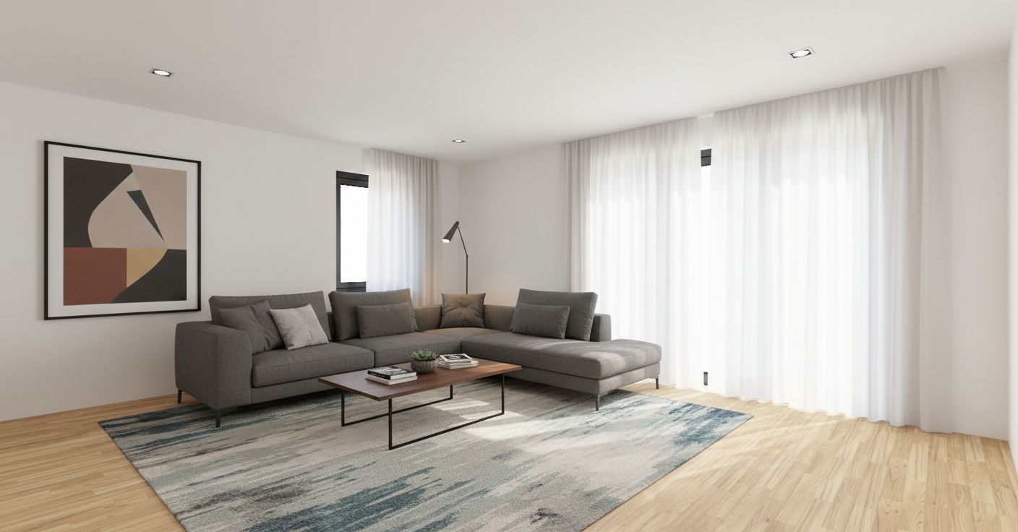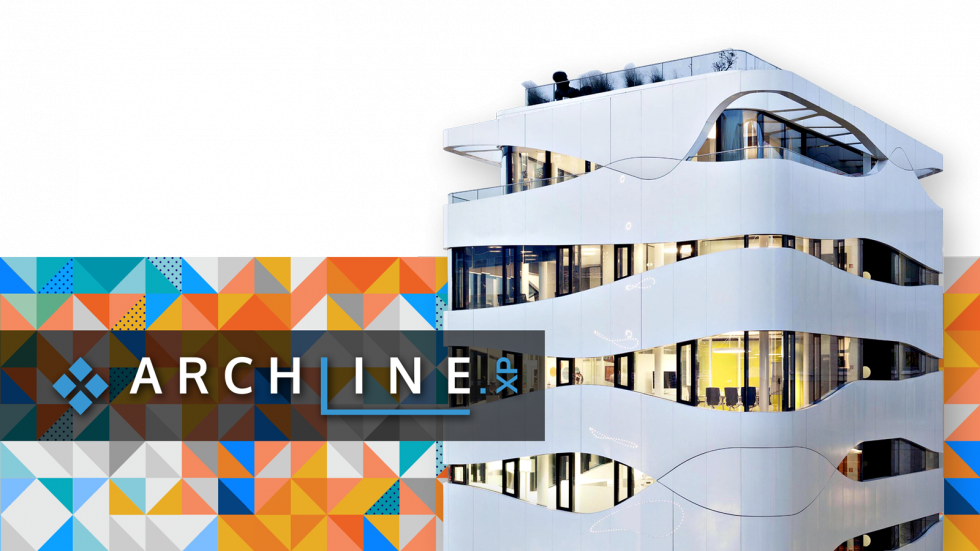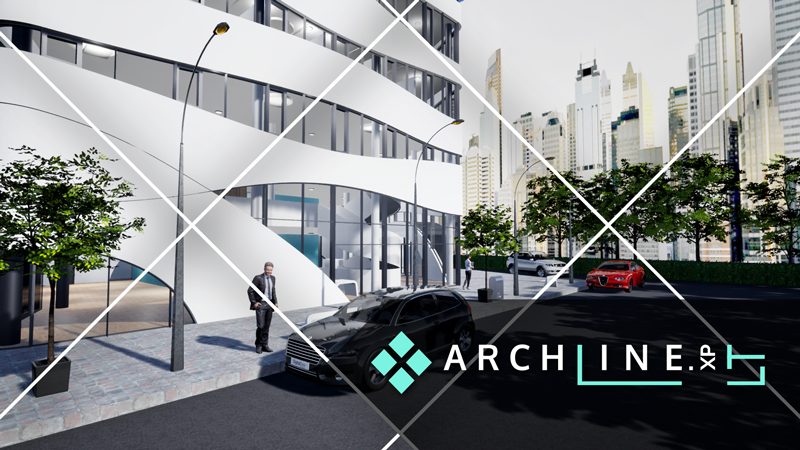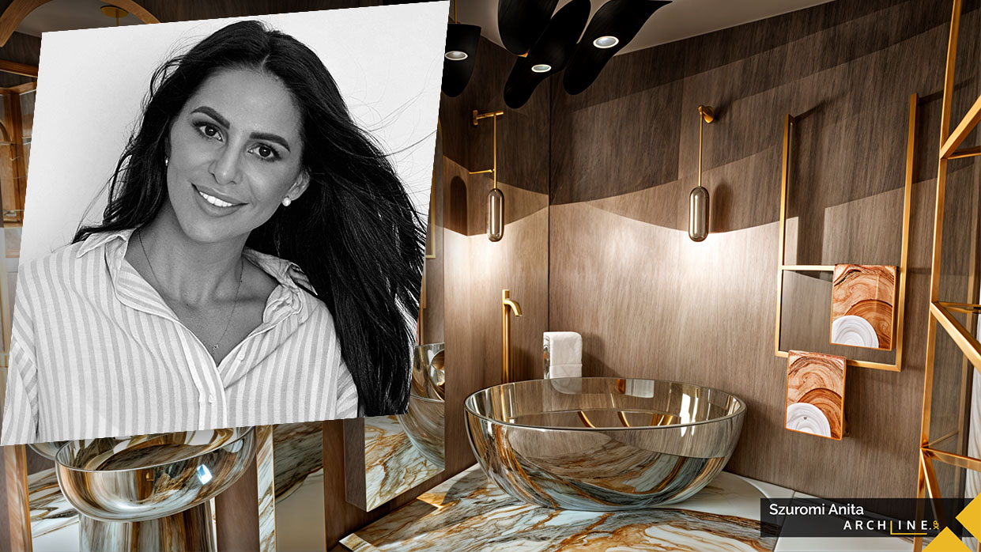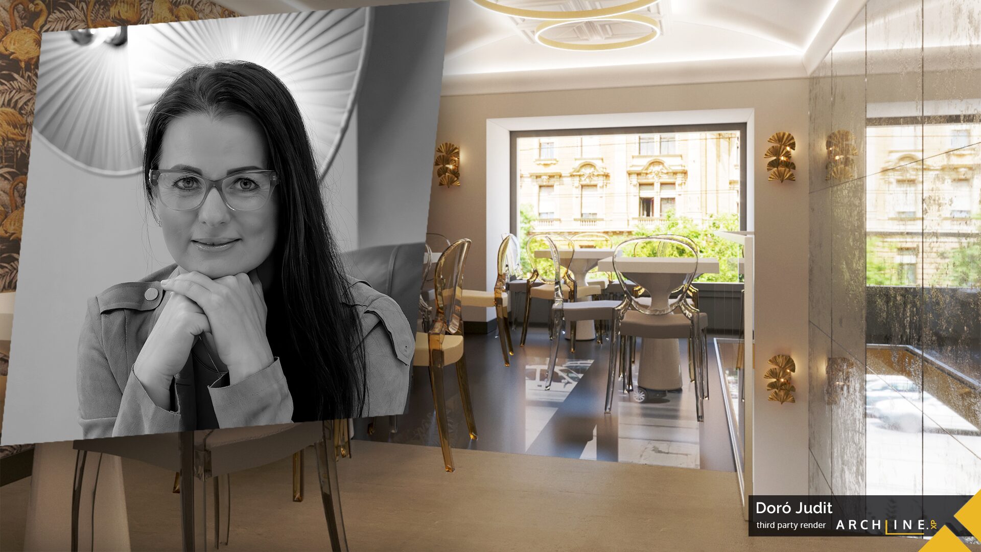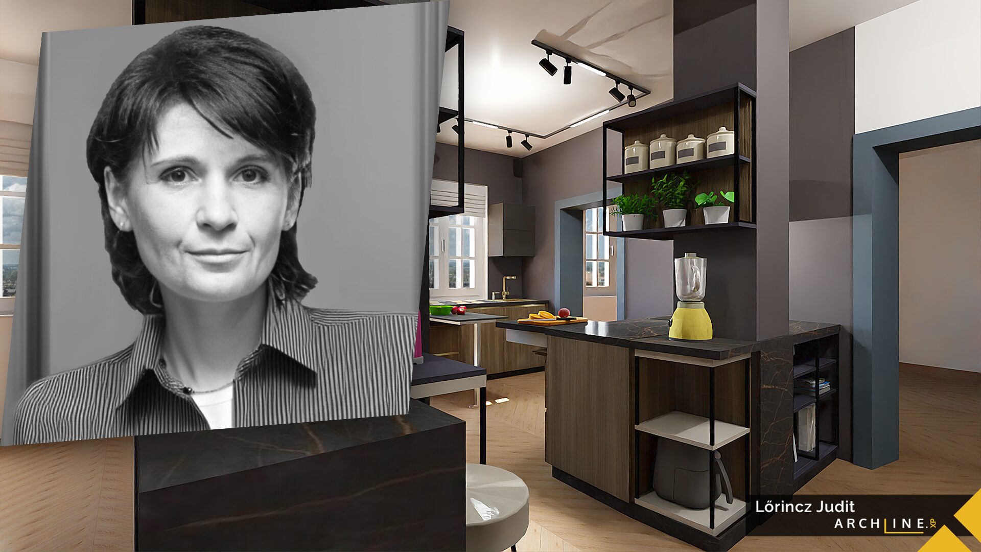AI Render settings – Virtual staging
Reimagine your home with AI-powered virtual furnishings.
Upload a photo, choose a style, and transform empty rooms into beautifully furnished spaces with a single click.
Add virtual furniture, decorations, and mood lighting by simply describing your idea—for example, “Modern living room with sofa and coffee table” in the Prompt line.
Transform your home or interior design projects with AI-powered virtual furnishings. Perfect for real estate listings, renovations, or showcasing interior design ideas—this tool saves time and delivers professional-quality results to make your spaces truly shine.
Command location: View – Rendering – AI Render from image
After starting the command, select the image from your computer, then choose the Virtual Staging option and provide the description and other properties.
Original image:
Image created with Virtual staging:
CASE STUDY
Creating images with artificial intelligence from a designer’s perspective
Tips from Éva Ferenczi
Today, artificial intelligence appears in almost every stage of the design process.
CASE STUDY
How can you create impressive interior and exterior visualizations in just a few minutes?
Tips from Klaudia Aranyi
The ARCHLine.XP AI Render feature allows you to create quick and impressive renderings in various styles.
ARCHLine.XP 2025
NEW EDITION
We are introducing the 2025 version of ARCHLine.XP, a leading BIM software used worldwide.

ARCHLine.XP Professional
ARCHLine.XP LT


