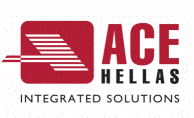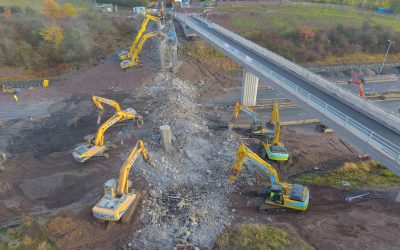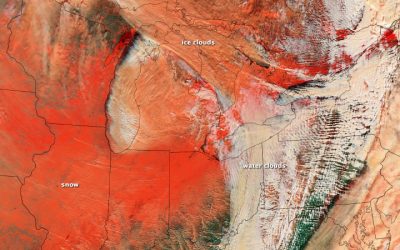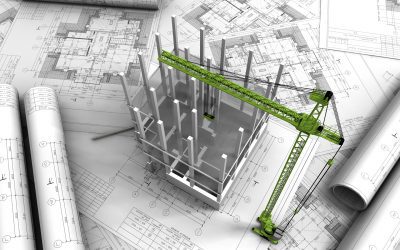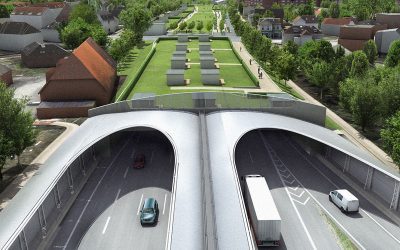SierraSoft BIM exchange
BIM exchange is used to integrate topography works, infrastructure design and construction within the processes, guidelines and tools used for BIM.
SierraSoft Land
SierraSoft Land is a BIM software for land restitution, modeling and analysis.
With SierraSoft Land, you can handle land survey of any size carried out with various types of tools,
such as total stations, GPS, laser scanners, and drones.
SierraSoft Topko Survey
SierraSoft Topko Survey offers you the maximum in terms of flexibility, power, customization of topographic drawing and topographic calculation functions.
SierraSoft Roads
We reflected and designed over and over as to give excellent: working environment, CAD, alignment design, input of longitudinal profiles and cross-sections, design of the road intersections. We neither gave up nor were satisfied until we found the best solution. The future of road and highway design starts from SierraSoft Roads.
SierraSoft Topko
Topko is a software for the management of topographic works which offers sophisticated tools for topographic and cadastral surveys and for tridimensional terrain modelling. Topko offers solution to complicated topographic calculations and provides the restitution of surveys; it is possible to generate profiles and sections, create digital terrain models and perform earthwork calculations.
Raster Design
Convert raster images into DWG™ objects with the powerful vectorization tools of AutoCAD® Raster Design. Easily edit, enhance, and maintain scanned drawings and plans in a familiar AutoCAD environment. Make the most of raster images, maps, aerial photos, satellite imagery, and digital elevation models.
SierraSoft PROST
By ProSt it is possible to design roads, hydraulic works and any other linear works; the project includes the alignment design performed according to topographic surveys or existing maps, the management of terrain and project longitudinal profiles and the calculation of cross sections and volumes. The design can be performed with policy check and includes sight check. Premium version includes a set of tools to solve easily and with precision all the problems concerning the design of road intersections.
AutoCAD Civil 3D
Model in 3D with civil engineering software
Use AutoCAD® Civil 3D® civil engineering design and documentation software to support Building Information Modeling (BIM) workflows.
AutoCAD Map 3D
With AutoCAD Map 3D software, you can access and use CAD and GIS data from a range of sources. View images and video to see how comprehensive gas, water, wastewater, and electric industry data models can help you more easily organize disparate asset information and apply industry standards and business requirements.
